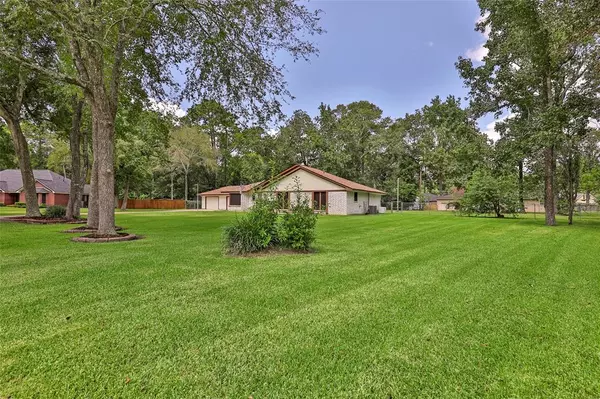$388,900
For more information regarding the value of a property, please contact us for a free consultation.
3 Beds
2.1 Baths
1,852 SqFt
SOLD DATE : 04/06/2023
Key Details
Property Type Single Family Home
Listing Status Sold
Purchase Type For Sale
Square Footage 1,852 sqft
Price per Sqft $209
Subdivision Indian Shores Sec 06
MLS Listing ID 82389702
Sold Date 04/06/23
Style Traditional
Bedrooms 3
Full Baths 2
Half Baths 1
HOA Fees $1/ann
HOA Y/N 1
Year Built 1973
Annual Tax Amount $5,661
Tax Year 2021
Lot Size 1.125 Acres
Acres 1.1253
Property Description
Beautiful home remodeled within the last year. New roof 2020, HVAC 7/22, Entire inside of house painted 6/21, tile wood look floors in entire home 6/21, new electrical box and panel, 200 amp service, bathroom showers redone, all new interior doors, crown molding in bedrooms, 3 car garage 3rd bay has A/C, extra living space/ party room on garage with full bathroom. Generac full house generator, 1 acre yard house sits back off of road, with HUGE backyard fully fenced. Awesome enormous covered back patio, to sit outside and relax or throw a party! Extra storage building in backyard, plenty of storage with this home. Granite counters in kitchen, new microwave, double ovens, new lighting in the entire house, new solar screens and 2" wood blinds. Excellent location in Rustic Acres, very little traffic, neighborhood offers a boat ramp and this house with its 4 car wide driveway and extra parking behind gates with a covered carport is perfect to store all of your toys!
Location
State TX
County Harris
Area Crosby Area
Rooms
Bedroom Description All Bedrooms Down
Other Rooms 1 Living Area, Breakfast Room, Living Area - 1st Floor, Living/Dining Combo, Utility Room in House
Master Bathroom Primary Bath: Shower Only, Secondary Bath(s): Tub/Shower Combo, Vanity Area
Kitchen Breakfast Bar
Interior
Heating Central Gas
Cooling Central Electric
Flooring Tile
Fireplaces Number 1
Fireplaces Type Gaslog Fireplace
Exterior
Exterior Feature Back Yard Fenced, Covered Patio/Deck, Detached Gar Apt /Quarters, Patio/Deck, Porch
Parking Features Detached Garage, Oversized Garage
Garage Spaces 3.0
Carport Spaces 1
Roof Type Composition
Street Surface Concrete
Private Pool No
Building
Lot Description Cleared, Cul-De-Sac
Story 1
Foundation Slab
Lot Size Range 1 Up to 2 Acres
Water Water District
Structure Type Brick,Wood
New Construction No
Schools
Elementary Schools Newport Elementary School
Middle Schools Crosby Middle School (Crosby)
High Schools Crosby High School
School District 12 - Crosby
Others
HOA Fee Include Recreational Facilities
Senior Community No
Restrictions Deed Restrictions
Tax ID 102-526-000-0015
Ownership Full Ownership
Energy Description High-Efficiency HVAC
Acceptable Financing Cash Sale, Conventional, FHA, Seller to Contribute to Buyer's Closing Costs, VA
Tax Rate 2.6733
Disclosures Mud, Sellers Disclosure
Listing Terms Cash Sale, Conventional, FHA, Seller to Contribute to Buyer's Closing Costs, VA
Financing Cash Sale,Conventional,FHA,Seller to Contribute to Buyer's Closing Costs,VA
Special Listing Condition Mud, Sellers Disclosure
Read Less Info
Want to know what your home might be worth? Contact us for a FREE valuation!

Our team is ready to help you sell your home for the highest possible price ASAP

Bought with Texas Diamond Realty

1001 West Loop South Suite 105, Houston, TX, 77027, United States






