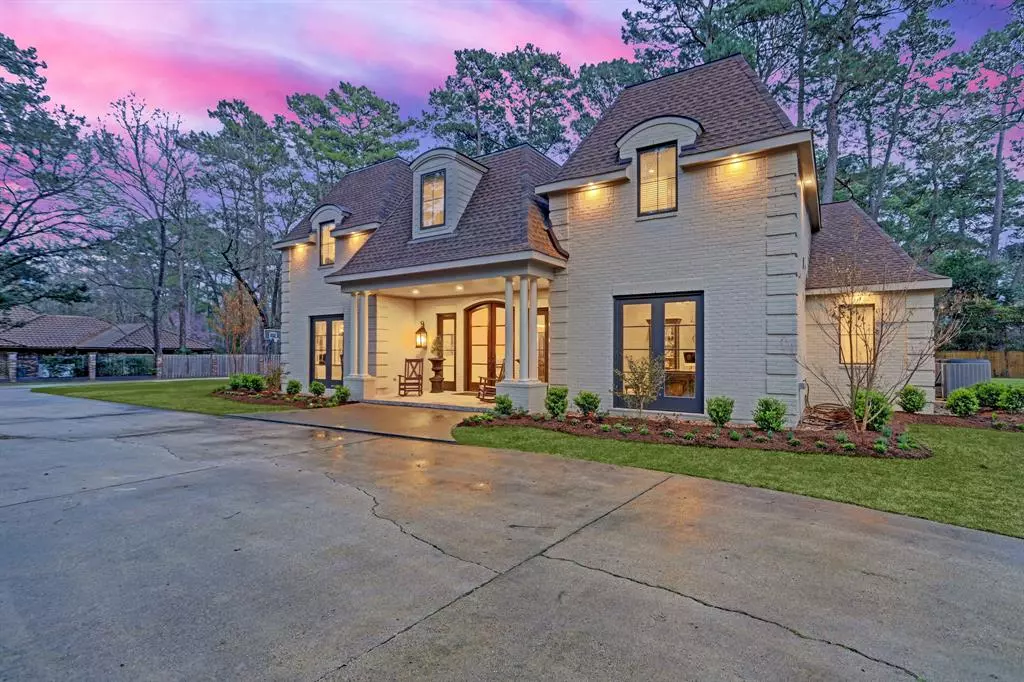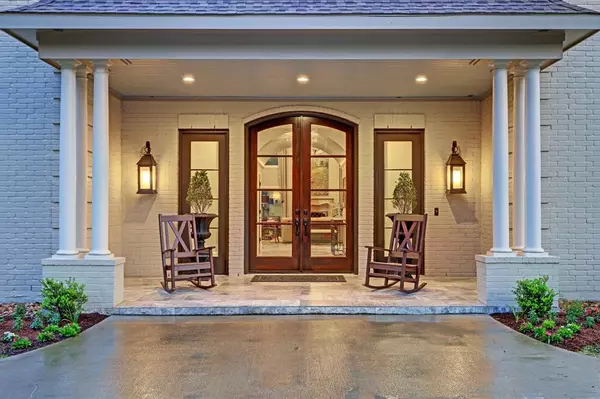$1,300,000
For more information regarding the value of a property, please contact us for a free consultation.
5 Beds
4.1 Baths
5,512 SqFt
SOLD DATE : 04/07/2023
Key Details
Property Type Single Family Home
Listing Status Sold
Purchase Type For Sale
Square Footage 5,512 sqft
Price per Sqft $217
Subdivision Kings Forest
MLS Listing ID 10092109
Sold Date 04/07/23
Style Traditional
Bedrooms 5
Full Baths 4
Half Baths 1
HOA Fees $64/ann
HOA Y/N 1
Year Built 1980
Annual Tax Amount $22,313
Tax Year 2022
Lot Size 1.027 Acres
Acres 1.0269
Property Description
A show-stopping 5-bed, 4.5-bath home nestled on a quiet cul-de-sac in the heart of Kings Forest. 5512 sq ft of living space, situated on over an acre private lot. In 2020, this never flooded home was taken to the studs, added nearly 1000 sq ft of living space & meticulously renovated with the highest design and function in mind. 2020 Mechanical & Energy Efficient upgrades include: Marvin Windows & doors, x3 21-SEER Lennox A/C with dehumidifier & UV lights, Pex plumbing, x2 tankless hot water heaters, Roof, and new insulation. Award-winning interior designer brought the home to the next level with impeccable finishes and thoughtful touches throughout. Additional description about upgrades with each photo. Full list of upgrades available upon request.
Location
State TX
County Harris
Area Kingwood West
Rooms
Bedroom Description En-Suite Bath,Primary Bed - 1st Floor,Walk-In Closet
Other Rooms Breakfast Room, Family Room, Formal Dining, Gameroom Up, Home Office/Study, Library, Living Area - 1st Floor, Living Area - 2nd Floor, Utility Room in House
Kitchen Butler Pantry, Island w/o Cooktop, Kitchen open to Family Room, Pantry, Pots/Pans Drawers, Soft Closing Cabinets, Soft Closing Drawers, Under Cabinet Lighting, Walk-in Pantry
Interior
Interior Features Alarm System - Owned, Crown Molding, Drapes/Curtains/Window Cover, Fire/Smoke Alarm, Formal Entry/Foyer, High Ceiling, Prewired for Alarm System, Refrigerator Included
Heating Central Gas
Cooling Central Electric
Flooring Tile, Travertine, Vinyl Plank, Wood
Fireplaces Number 1
Fireplaces Type Gas Connections, Gaslog Fireplace
Exterior
Exterior Feature Back Green Space, Back Yard, Back Yard Fenced, Covered Patio/Deck, Cross Fenced, Fully Fenced, Patio/Deck, Porch, Private Driveway, Side Yard, Sprinkler System, Storage Shed
Garage Attached Garage, Oversized Garage
Garage Spaces 3.0
Garage Description Auto Driveway Gate, Auto Garage Door Opener, Circle Driveway, Double-Wide Driveway, Driveway Gate
Roof Type Composition
Street Surface Concrete,Curbs
Accessibility Driveway Gate
Private Pool No
Building
Lot Description Cul-De-Sac, In Golf Course Community, Subdivision Lot, Wooded
Faces Northwest
Story 2
Foundation Slab
Lot Size Range 1 Up to 2 Acres
Sewer Public Sewer
Water Public Water
Structure Type Brick,Cement Board
New Construction No
Schools
Elementary Schools Bear Branch Elementary School (Humble)
Middle Schools Kingwood Middle School
High Schools Kingwood Park High School
School District 29 - Humble
Others
Restrictions Deed Restrictions
Tax ID 114-309-013-0009
Ownership Full Ownership
Acceptable Financing Cash Sale, Conventional, VA
Tax Rate 2.4698
Disclosures Exclusions, Sellers Disclosure
Listing Terms Cash Sale, Conventional, VA
Financing Cash Sale,Conventional,VA
Special Listing Condition Exclusions, Sellers Disclosure
Read Less Info
Want to know what your home might be worth? Contact us for a FREE valuation!

Our team is ready to help you sell your home for the highest possible price ASAP

Bought with RE/MAX Associates Northeast

1001 West Loop South Suite 105, Houston, TX, 77027, United States






