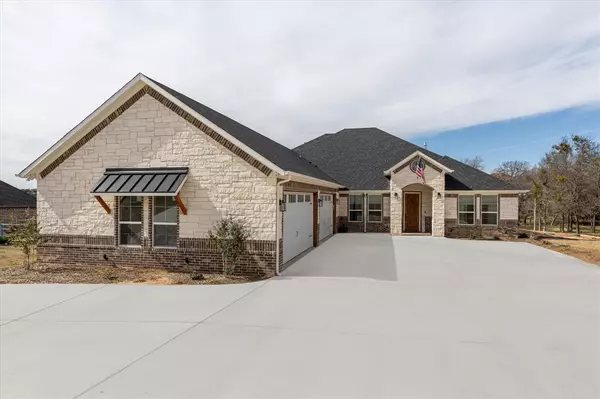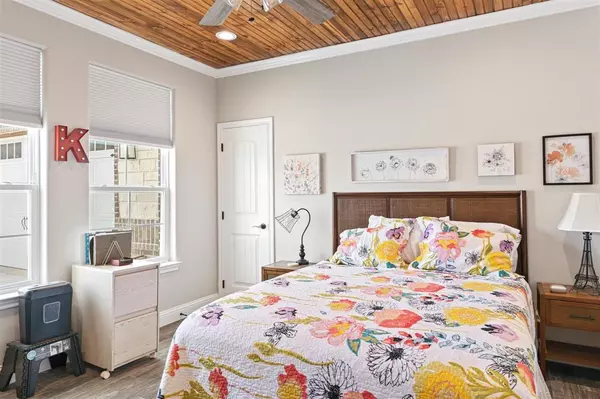$769,000
For more information regarding the value of a property, please contact us for a free consultation.
4 Beds
2 Baths
2,460 SqFt
SOLD DATE : 04/06/2023
Key Details
Property Type Single Family Home
Sub Type Single Family Residence
Listing Status Sold
Purchase Type For Sale
Square Footage 2,460 sqft
Price per Sqft $312
Subdivision Bentwater On Lake Granbury Sec Two
MLS Listing ID 20261142
Sold Date 04/06/23
Style Ranch
Bedrooms 4
Full Baths 2
HOA Fees $67/ann
HOA Y/N Mandatory
Year Built 2022
Annual Tax Amount $559
Lot Size 1.090 Acres
Acres 1.09
Property Description
Situated on 1 Acre in Bentwater on Lake Gby, This One of a Kind 2022 Custom Home has it All! Enjoy the Quiet, Relaxing Back View from the Fully Enclosed Patio. Spacious Open Living-Kitchen, Coffered Ceiling w Stained Wood Accents, Stone Gas Fireplace, Wood Look Tile Floors, and an Abundance of Natural Light Throughout. Perfectly Hidden Master Suite Down the Hall has a FP and a Luxurious En-Suite. Split Floor Plan with Two Addtl Bdrms and 4th Bdrm that could be an Office. The Entire Back Patio is Covered and Screened for Year Long Enjoyment with a Gas Fireplace and Setup for your Private Jacuzzi Spa and wired for a Flat Screen TV. Step Down to the Newly Installed Saltwater Pool and soak up some sun. Home features 4 Car Oversized Garage, Space for a Car Lift to Be Added, Concrete with Engineered Slab to Support it, and a Workshop Area. Home is fully wired for your private Sec. Sys and Garage is Plumbed for an Addtl Sink. This home has attention to every detail and is a Must see!
Location
State TX
County Hood
Community Boat Ramp, Club House, Community Dock, Fishing, Marina, Tennis Court(S)
Direction From 377 Turn Left onto Meander Rd, Turn Left onto Hideaway Bay Ct, Turn Right onto Bentwater Pkwy, Home is on Your Left. Questions - Refer to GPS
Rooms
Dining Room 1
Interior
Interior Features Cable TV Available, Decorative Lighting, Eat-in Kitchen, Flat Screen Wiring, Granite Counters, High Speed Internet Available, Kitchen Island, Natural Woodwork, Open Floorplan, Pantry, Vaulted Ceiling(s), Walk-In Closet(s)
Heating Electric, Fireplace(s), Heat Pump, Propane
Cooling Ceiling Fan(s), Central Air, Electric, Roof Turbine(s)
Flooring Tile
Fireplaces Number 3
Fireplaces Type Gas Logs, Gas Starter, Living Room, Master Bedroom, Outside, Propane, Stone
Appliance Dishwasher, Disposal, Electric Oven, Gas Cooktop, Microwave, Refrigerator
Heat Source Electric, Fireplace(s), Heat Pump, Propane
Laundry Electric Dryer Hookup, Utility Room, Full Size W/D Area, Washer Hookup
Exterior
Exterior Feature Covered Patio/Porch, Rain Gutters, Lighting, Outdoor Living Center
Garage Spaces 4.0
Fence Back Yard, Fenced, Wrought Iron
Pool Fenced, Gunite, In Ground, Outdoor Pool, Private
Community Features Boat Ramp, Club House, Community Dock, Fishing, Marina, Tennis Court(s)
Utilities Available Aerobic Septic, Asphalt, Cable Available, Co-op Electric, Co-op Water, Electricity Available, Individual Water Meter, Outside City Limits, Underground Utilities, No City Services
Waterfront Description Creek
Roof Type Composition
Total Parking Spaces 4
Garage Yes
Private Pool 1
Building
Lot Description Acreage, Adjacent to Greenbelt, Landscaped, Many Trees, No Backyard Grass, Rolling Slope, Sprinkler System, Subdivision
Story One
Foundation Slab
Level or Stories One
Structure Type Brick,Rock/Stone
Schools
Elementary Schools Oak Woods
Middle Schools Acton
High Schools Granbury
School District Granbury Isd
Others
Restrictions Deed
Ownership Richhart
Acceptable Financing Cash, Conventional, USDA Loan
Listing Terms Cash, Conventional, USDA Loan
Financing VA
Special Listing Condition Aerial Photo, Deed Restrictions
Read Less Info
Want to know what your home might be worth? Contact us for a FREE valuation!

Our team is ready to help you sell your home for the highest possible price ASAP

©2025 North Texas Real Estate Information Systems.
Bought with Candice Jackson • Ebby Halliday, Realtors
1001 West Loop South Suite 105, Houston, TX, 77027, United States






