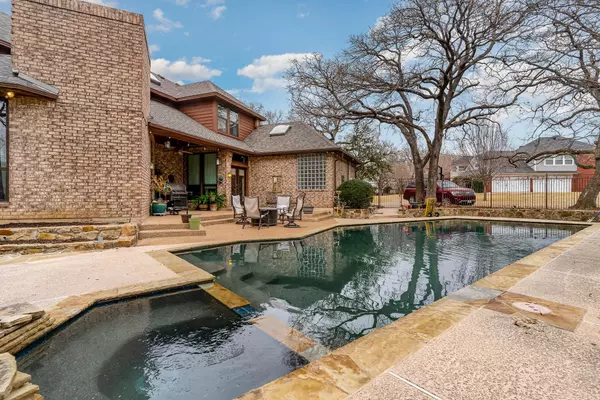$995,000
For more information regarding the value of a property, please contact us for a free consultation.
4 Beds
4 Baths
3,823 SqFt
SOLD DATE : 04/06/2023
Key Details
Property Type Single Family Home
Sub Type Single Family Residence
Listing Status Sold
Purchase Type For Sale
Square Footage 3,823 sqft
Price per Sqft $260
Subdivision Jewell Estates Add
MLS Listing ID 20259295
Sold Date 04/06/23
Style Traditional
Bedrooms 4
Full Baths 3
Half Baths 1
HOA Y/N None
Year Built 1986
Annual Tax Amount $14,541
Lot Size 0.943 Acres
Acres 0.943
Property Description
Gorgeous home on a full acre in the Jewel Estates! 4 bedrooms, 3.1 bath with sunlight coming in from all directions. Comfortable, open floor plan; generously-sized rooms; and a huge, turfed yard with a beautiful pool. All of these details mean this house is entertainment-ready while tucked into a very private, quiet neighborhood. Other wonderful features include: new roof (2022), replaced windows (2018), HVAC and pool equipment and heater serviced regularly and meticulously maintained. Jewel Estates is a true community, with parties and events for all to enjoy.
Location
State TX
County Tarrant
Community Curbs, Sidewalks
Direction From Hwy 114 exit Hwy 26 and head south, right on Tinker Rd, right on Emerald Dr, right on Diamond Ct. The property will be at the end of the cul-de-sac.
Rooms
Dining Room 2
Interior
Interior Features Built-in Features, Built-in Wine Cooler, Cable TV Available, Chandelier, Decorative Lighting, Double Vanity, Eat-in Kitchen, Granite Counters, High Speed Internet Available, Natural Woodwork, Open Floorplan, Paneling, Pantry, Vaulted Ceiling(s), Walk-In Closet(s)
Heating Central, Natural Gas, Zoned
Cooling Ceiling Fan(s), Central Air, Electric, Zoned
Flooring Carpet, Ceramic Tile, Terrazzo
Fireplaces Number 2
Fireplaces Type Brick, Decorative, Living Room, Wood Burning
Appliance Dishwasher, Disposal, Electric Cooktop, Electric Oven, Microwave
Heat Source Central, Natural Gas, Zoned
Laundry Electric Dryer Hookup, Gas Dryer Hookup, Utility Room, Full Size W/D Area, Washer Hookup
Exterior
Exterior Feature Covered Patio/Porch, Garden(s), Rain Gutters, Lighting, Private Yard
Garage Spaces 3.0
Fence Back Yard, Fenced, Metal, Wood
Pool Diving Board, Gunite, Heated, In Ground, Outdoor Pool, Pool Sweep, Pool/Spa Combo
Community Features Curbs, Sidewalks
Utilities Available All Weather Road, Asphalt, Cable Available, City Sewer, City Water, Concrete, Curbs, Electricity Available, Electricity Connected, Individual Gas Meter, Individual Water Meter, Natural Gas Available, Phone Available, Sewer Available, Sidewalk, Underground Utilities
Roof Type Composition,Shingle
Parking Type Circular Driveway, Concrete, Covered, Direct Access, Driveway, Garage, Garage Door Opener, Garage Faces Side, Inside Entrance, Kitchen Level, Lighted, Workshop in Garage
Garage Yes
Private Pool 1
Building
Lot Description Cul-De-Sac, Interior Lot, Irregular Lot, Landscaped, Lrg. Backyard Grass, Many Trees, Sprinkler System, Subdivision
Story Two
Foundation Slab
Structure Type Brick,Siding,Wood
Schools
Elementary Schools Colleyville
Middle Schools Cross Timbers
High Schools Grapevine
School District Grapevine-Colleyville Isd
Others
Ownership Of record.
Acceptable Financing Cash, Conventional, FHA, VA Loan
Listing Terms Cash, Conventional, FHA, VA Loan
Financing Conventional
Read Less Info
Want to know what your home might be worth? Contact us for a FREE valuation!

Our team is ready to help you sell your home for the highest possible price ASAP

©2024 North Texas Real Estate Information Systems.
Bought with Marci Poticny • eXp Realty LLC

1001 West Loop South Suite 105, Houston, TX, 77027, United States






