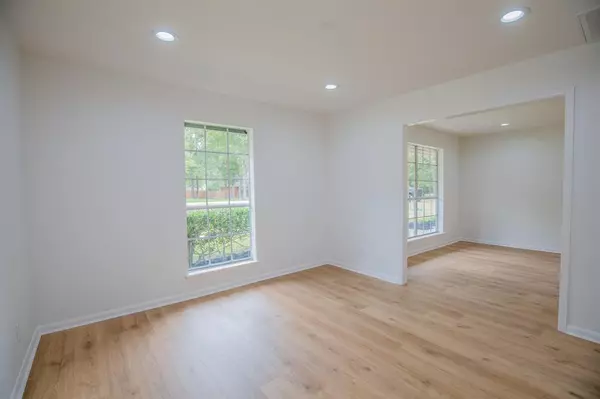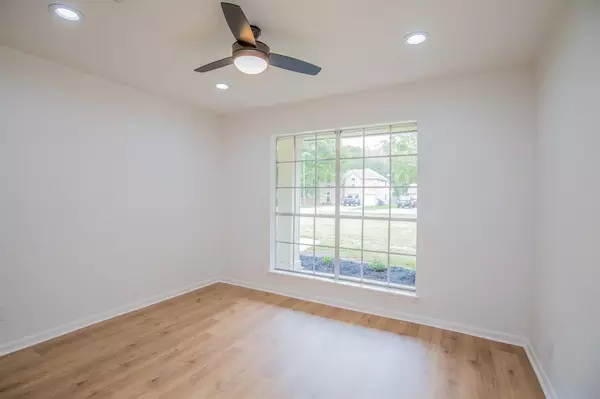$399,900
For more information regarding the value of a property, please contact us for a free consultation.
4 Beds
2.1 Baths
2,322 SqFt
SOLD DATE : 04/05/2023
Key Details
Property Type Single Family Home
Listing Status Sold
Purchase Type For Sale
Square Footage 2,322 sqft
Price per Sqft $172
Subdivision Roman Forest
MLS Listing ID 86282583
Sold Date 04/05/23
Style Traditional
Bedrooms 4
Full Baths 2
Half Baths 1
Year Built 1977
Lot Size 0.459 Acres
Property Description
Welcome home! This newly remodeled home sits on just shy of 1/2 acre but has plenty to offer! Walking in your front door opens your eyes to a breathtaking view of the living area that gives a modern and comfortable feel. The kitchen has been totally remodeled and connects directly to your formal dining room with a view of your front yard! The primary bedroom is spacious, with tons of natural light and a sliding glass door allowing access to your back patio. You are certain to love every second of the primary bathroom's feel, bright look, double sinks and stand-alone shower. The inside HVAC has a double return with all new ducts. The detached garage/shop building boasts a 20'x20' hobby/game room with new HVAC inside, new flooring, new paint and plenty of light! The garage shop has sinks with water and is piped for an air compressor throughout. This home has all you can ask for and more! Make your appointment to come view before it is gone!
Location
State TX
County Montgomery
Area Porter/New Caney East
Rooms
Other Rooms Gameroom Down
Interior
Heating Central Electric
Cooling Central Electric
Exterior
Parking Features Detached Garage
Garage Spaces 2.0
Roof Type Composition
Private Pool No
Building
Lot Description Subdivision Lot
Story 1
Foundation Slab
Lot Size Range 1/4 Up to 1/2 Acre
Sewer Public Sewer
Water Public Water
Structure Type Brick
New Construction No
Schools
Elementary Schools Dogwood Elementary School (New Caney)
Middle Schools Keefer Crossing Middle School
High Schools New Caney High School
School District 39 - New Caney
Others
Senior Community No
Restrictions Deed Restrictions
Tax ID 8397-02-16400
Acceptable Financing Cash Sale, Conventional, FHA, Seller to Contribute to Buyer's Closing Costs, VA
Disclosures Mud, Sellers Disclosure
Listing Terms Cash Sale, Conventional, FHA, Seller to Contribute to Buyer's Closing Costs, VA
Financing Cash Sale,Conventional,FHA,Seller to Contribute to Buyer's Closing Costs,VA
Special Listing Condition Mud, Sellers Disclosure
Read Less Info
Want to know what your home might be worth? Contact us for a FREE valuation!

Our team is ready to help you sell your home for the highest possible price ASAP

Bought with Diamond Homes Realty
1001 West Loop South Suite 105, Houston, TX, 77027, United States






