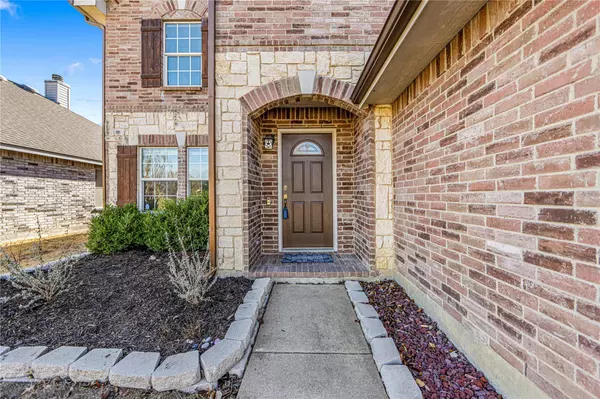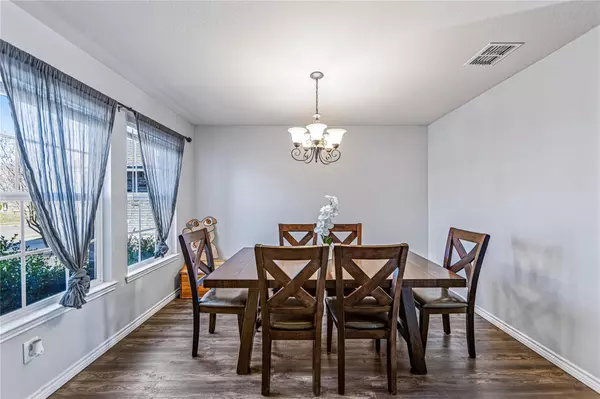$350,000
For more information regarding the value of a property, please contact us for a free consultation.
4 Beds
3 Baths
2,680 SqFt
SOLD DATE : 04/03/2023
Key Details
Property Type Single Family Home
Sub Type Single Family Residence
Listing Status Sold
Purchase Type For Sale
Square Footage 2,680 sqft
Price per Sqft $130
Subdivision Jm Wells Add
MLS Listing ID 20232362
Sold Date 04/03/23
Style Traditional
Bedrooms 4
Full Baths 2
Half Baths 1
HOA Fees $24/qua
HOA Y/N Mandatory
Year Built 2007
Annual Tax Amount $7,591
Lot Size 6,316 Sqft
Acres 0.145
Property Description
Fresh flooring, paint and ready to welcome you. Imagine waking up every morning in a stunning, spacious home with generously sized bedrooms, 2.5 nicely appointed baths, and 2 expansive living spaces. As you make your way to the open-concept kitchen, you'll find plenty of storage and counter space, as well as an eat-in area that flows seamlessly into the main living area. The first floor also features a roomy owners suite with its own full bath, garden tub & separate shower, providing the perfect retreat after a long day.
Upstairs, you'll find a versatile game or media room, as well as 3 more nice sized bedrooms. This home truly has it all - it's beautiful, well-maintained, and ready for you to make it your own. Plus, it's located near everything you need in beautiful Burleson. Don't miss your chance to see it in person - schedule a tour today! HVAC less than 2yrs old.
Location
State TX
County Johnson
Direction From S Crowley Rd, turn right onto SW Alsbury Blvd., turn left onto Cathy Dr., turn left onto Haley Ln, destination is on your right
Rooms
Dining Room 2
Interior
Interior Features Cable TV Available, Decorative Lighting, Double Vanity, Eat-in Kitchen, High Speed Internet Available, Open Floorplan, Pantry, Walk-In Closet(s)
Heating Central, Electric, Fireplace(s)
Cooling Central Air, Electric
Flooring Carpet, Ceramic Tile, Luxury Vinyl Plank, Vinyl
Fireplaces Number 1
Fireplaces Type Living Room, Wood Burning
Appliance Dishwasher, Disposal, Electric Range, Microwave
Heat Source Central, Electric, Fireplace(s)
Laundry Electric Dryer Hookup, Utility Room, Full Size W/D Area, Washer Hookup
Exterior
Exterior Feature Rain Gutters
Garage Spaces 2.0
Fence Back Yard, Fenced, Gate, Wood
Utilities Available Cable Available, City Sewer, City Water, Concrete, Curbs, Individual Water Meter, Phone Available, Sidewalk
Roof Type Composition
Garage Yes
Building
Lot Description Landscaped, Level, Lrg. Backyard Grass, Subdivision, Undivided
Story Two
Foundation Slab
Structure Type Brick,Stone Veneer
Schools
Elementary Schools Irene Clinkscale
School District Burleson Isd
Others
Ownership See tax
Acceptable Financing Cash, Conventional, FHA, Lease Back, Texas Vet, VA Loan
Listing Terms Cash, Conventional, FHA, Lease Back, Texas Vet, VA Loan
Financing FHA
Read Less Info
Want to know what your home might be worth? Contact us for a FREE valuation!

Our team is ready to help you sell your home for the highest possible price ASAP

©2025 North Texas Real Estate Information Systems.
Bought with Brooklyn Graves • Halo Group Realty LLC
1001 West Loop South Suite 105, Houston, TX, 77027, United States






