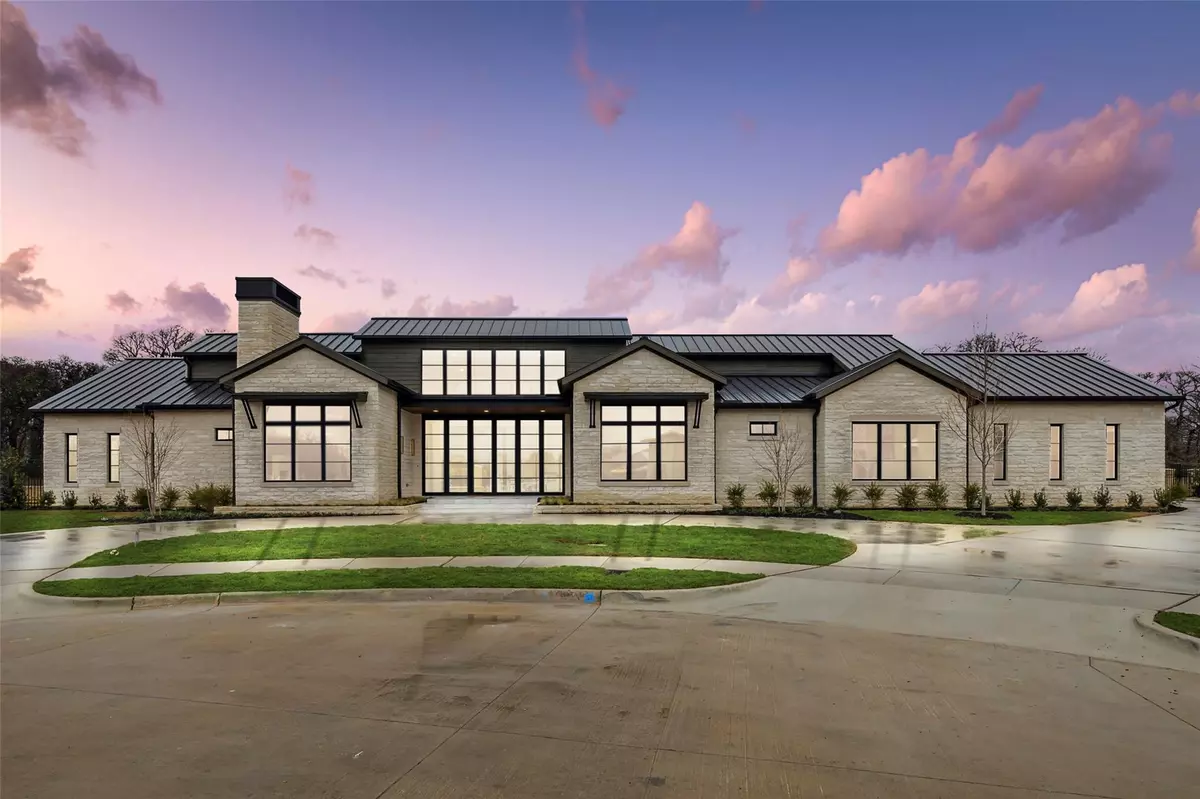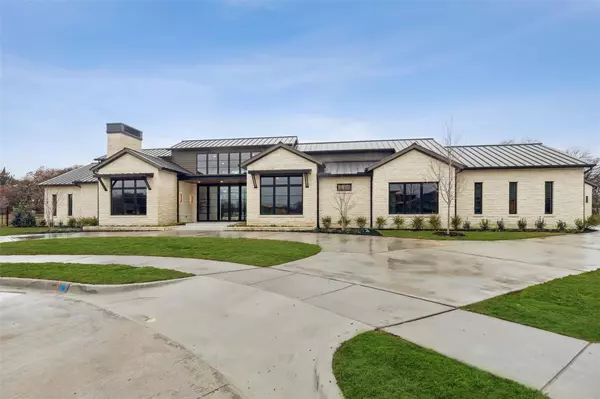$3,790,000
For more information regarding the value of a property, please contact us for a free consultation.
4 Beds
6 Baths
6,105 SqFt
SOLD DATE : 04/04/2023
Key Details
Property Type Single Family Home
Sub Type Single Family Residence
Listing Status Sold
Purchase Type For Sale
Square Footage 6,105 sqft
Price per Sqft $620
Subdivision Oak Alley Estates
MLS Listing ID 20254166
Sold Date 04/04/23
Bedrooms 4
Full Baths 4
Half Baths 2
HOA Fees $275/ann
HOA Y/N Mandatory
Year Built 2022
Annual Tax Amount $3,995
Lot Size 0.757 Acres
Acres 0.757
Property Description
Beautiful one-of-a-kind modern, hill country home by Heritage Custom Homes. Located in the new gated Oak Alley Estates in Colleyville this estate showcases a distinguished single story floor plan with stacked stone, decorative lights and incredible floors and finishes throughout! Amazing private owners retreat with it's own exercise room, luxurious ensuite bath oasis with soaking tub & coffee bar. All guest bedrooms have full bathrooms with 2 half baths for guests & pool use. Leaving nothing out, this home has a home office, large game & separate media rooms for entertainment. Chef's Kitchen designed for everyday & entertaining with open floor plan, high-end stainless appliances with professional grade 6 burner gas range & griddle, tons of storage & counter space, wine fridge & extra prep kitchen! Storage & space in the 2 separate oversized 2-car garages. Year-round outdoor Use w covered living area, fireplace, pool, spa, pergola, landscape & yard space.
Location
State TX
County Tarrant
Direction From 26 Hwy, go west on John McCain, turn right into Oak Alley. Manchester Ct is the first cul-de-sac on the left.
Rooms
Dining Room 1
Interior
Interior Features Built-in Features, Built-in Wine Cooler, Cable TV Available, Decorative Lighting, Flat Screen Wiring, Granite Counters, High Speed Internet Available, Kitchen Island, Open Floorplan, Sound System Wiring, Walk-In Closet(s)
Heating Central, Natural Gas, Zoned
Cooling Ceiling Fan(s), Central Air, Electric
Flooring Carpet, Ceramic Tile, Wood
Fireplaces Number 4
Fireplaces Type Brick, Gas Logs, Gas Starter
Appliance Built-in Refrigerator, Commercial Grade Range, Commercial Grade Vent, Dishwasher, Disposal, Gas Cooktop, Gas Water Heater, Ice Maker, Microwave, Plumbed For Gas in Kitchen
Heat Source Central, Natural Gas, Zoned
Laundry Electric Dryer Hookup, Gas Dryer Hookup, Utility Room, Full Size W/D Area, Washer Hookup
Exterior
Exterior Feature Outdoor Living Center
Garage Spaces 4.0
Carport Spaces 4
Fence Wrought Iron
Pool Gunite, In Ground, Pool Sweep, Pool/Spa Combo
Utilities Available City Sewer, City Water, Concrete, Curbs, Private Road, Underground Utilities
Roof Type Metal
Parking Type 2-Car Double Doors
Garage Yes
Private Pool 1
Building
Lot Description Adjacent to Greenbelt, Cul-De-Sac, Landscaped, Lrg. Backyard Grass, Sprinkler System, Subdivision
Story One
Foundation Slab
Structure Type Rock/Stone
Schools
Elementary Schools Colleyville
School District Grapevine-Colleyville Isd
Others
Restrictions Architectural,Building,Deed,Development
Ownership See Tax
Financing Cash
Read Less Info
Want to know what your home might be worth? Contact us for a FREE valuation!

Our team is ready to help you sell your home for the highest possible price ASAP

©2024 North Texas Real Estate Information Systems.
Bought with Non-Mls Member • NON MLS

1001 West Loop South Suite 105, Houston, TX, 77027, United States






