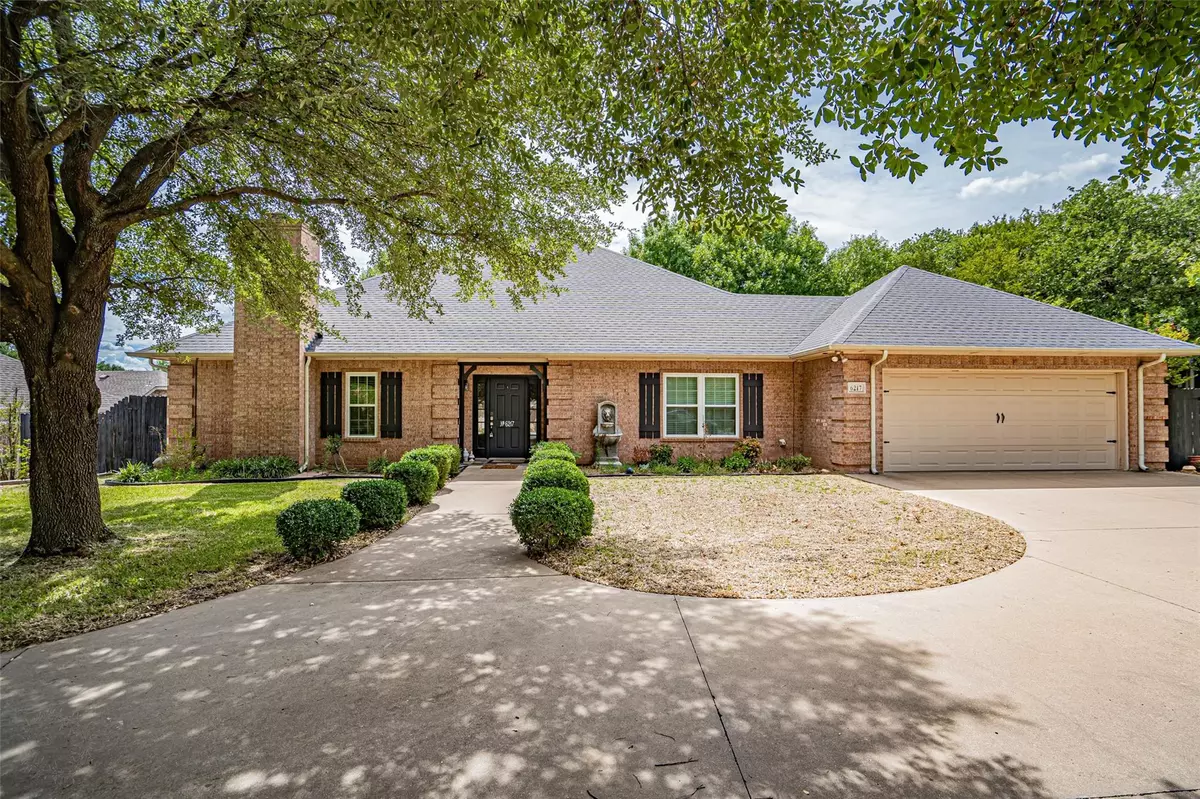$375,000
For more information regarding the value of a property, please contact us for a free consultation.
3 Beds
3 Baths
2,663 SqFt
SOLD DATE : 04/03/2023
Key Details
Property Type Single Family Home
Sub Type Single Family Residence
Listing Status Sold
Purchase Type For Sale
Square Footage 2,663 sqft
Price per Sqft $140
Subdivision Decordova Bend Estates
MLS Listing ID 20153996
Sold Date 04/03/23
Style Traditional
Bedrooms 3
Full Baths 2
Half Baths 1
HOA Fees $200/mo
HOA Y/N Mandatory
Year Built 2000
Annual Tax Amount $6,255
Lot Size 0.360 Acres
Acres 0.36
Lot Dimensions 102X130X112X160
Property Description
How about this beautiful country club home located in the premier community of DeCordova Bend Estates in Granbury! DeCordova Bend Estates features a gated and guarded community with Lake Granbury access, golf course, club, fine dining, marina, fitness center, sand volleyball, tennis, and so much more! This fine home features 3 full bedrooms, 2 full baths, 1 half bath, large living room with a wood burning fireplace, office, breakfast area just off the kitchen, a formal dining room, and a large and open kitchen! Living room and most of the home features elegant wood flooring! Tile countertops in the kitchen with a double oven, cooktop, and built in wine cooler! Large master bedroom with walk in closet. Functional master bath with walk in shower. One guest bedroom has it's own private half bath! Exterior of this home is beautiful! Front driveway and circle drive for plenty of parking. Large mature trees throughout and a backyard featuring 2 patios.One with a covered pergola sitting area!
Location
State TX
County Hood
Community Boat Ramp, Club House, Community Dock, Community Pool, Fishing, Fitness Center, Gated, Golf, Greenbelt, Guarded Entrance, Lake, Marina, Park, Perimeter Fencing, Playground, Pool, Restaurant, Tennis Court(S)
Direction State Highway 377 and turn East onto Acton Highway at the Kroger. Follow Acton Highway and turn right on Acton School Road. Follow to the gate entrance to DeCordova Bend Estates. Once through gate turn left on Cimmaron Trail. Follow Cimmaron and left on Circo Drive. House will be on the left Sign up
Rooms
Dining Room 2
Interior
Interior Features Built-in Features, Built-in Wine Cooler, Cable TV Available, Cathedral Ceiling(s), Chandelier, Decorative Lighting, Eat-in Kitchen, Granite Counters, High Speed Internet Available, Natural Woodwork, Open Floorplan, Pantry, Tile Counters, Vaulted Ceiling(s), Walk-In Closet(s)
Heating Central, Electric
Cooling Ceiling Fan(s), Central Air, Electric
Flooring Carpet, Laminate, Wood
Fireplaces Number 1
Fireplaces Type Decorative, Living Room, Wood Burning
Appliance Dishwasher, Disposal, Dryer, Electric Cooktop, Electric Oven, Double Oven, Plumbed for Ice Maker, Refrigerator, Washer
Heat Source Central, Electric
Laundry Electric Dryer Hookup, Utility Room, Full Size W/D Area, Washer Hookup
Exterior
Exterior Feature Covered Patio/Porch, Rain Gutters, Outdoor Living Center, Storage
Garage Spaces 2.0
Fence Wood
Community Features Boat Ramp, Club House, Community Dock, Community Pool, Fishing, Fitness Center, Gated, Golf, Greenbelt, Guarded Entrance, Lake, Marina, Park, Perimeter Fencing, Playground, Pool, Restaurant, Tennis Court(s)
Utilities Available Cable Available, Co-op Electric, Concrete, Electricity Connected, Individual Water Meter, MUD Sewer, MUD Water, Underground Utilities
Roof Type Composition,Shingle
Garage Yes
Building
Lot Description Interior Lot, Irregular Lot, Landscaped, Level, Lrg. Backyard Grass, Many Trees
Story One
Foundation Slab
Structure Type Brick
Schools
School District Granbury Isd
Others
Restrictions Deed
Ownership Robert and Glenda Adams
Acceptable Financing Cash, Conventional, FHA, Texas Vet, VA Loan
Listing Terms Cash, Conventional, FHA, Texas Vet, VA Loan
Financing FHA
Special Listing Condition Aerial Photo, Survey Available
Read Less Info
Want to know what your home might be worth? Contact us for a FREE valuation!

Our team is ready to help you sell your home for the highest possible price ASAP

©2024 North Texas Real Estate Information Systems.
Bought with Sheena Morgan • Keller Williams Heritage West

1001 West Loop South Suite 105, Houston, TX, 77027, United States

