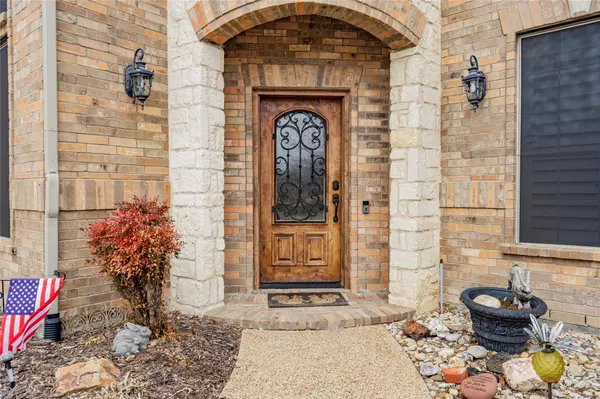$625,000
For more information regarding the value of a property, please contact us for a free consultation.
3 Beds
3 Baths
3,392 SqFt
SOLD DATE : 03/29/2023
Key Details
Property Type Single Family Home
Sub Type Single Family Residence
Listing Status Sold
Purchase Type For Sale
Square Footage 3,392 sqft
Price per Sqft $184
Subdivision Hillside Ph 4 The Shores
MLS Listing ID 20261244
Sold Date 03/29/23
Style Traditional
Bedrooms 3
Full Baths 2
Half Baths 1
HOA Fees $32
HOA Y/N Mandatory
Year Built 2005
Annual Tax Amount $7,509
Lot Size 10,280 Sqft
Acres 0.236
Property Description
Welcome to this beautifully updated home in the family friendly community of The Shores. You will appreciate the close proximity to all the community amenities such as the pools, tennis courts, golf course, dining, club house and fitness center, all located just outside the back gate. Upon entering this home, you will immediately notice the open floor plan and be greeted by the hardwood floors that run throughout the entire first story along with plantation shutters covering the large windows with loads of natural light. The gorgeous, fully renovated kitchen opens up to the living room, offering a great space perfect for cooking and entertaining friends and family. Upstairs offers a large game room, two secondary bedrooms and an extensive bonus room above the garage that it is heated and cooled and the perfect flex space to use as you wish. Outside features include a large flagstone patio, professional landscaping, and large driveway with an over-sized three-car garage.
Location
State TX
County Rockwall
Community Club House, Community Pool, Fitness Center, Golf, Greenbelt, Jogging Path/Bike Path, Park, Playground, Pool, Restaurant, Sidewalks, Tennis Court(S)
Direction From Hwy 66, left on Lakeshore Dr, left on Champions Dr, Right on Water Way, Home on Right, SIY
Rooms
Dining Room 2
Interior
Interior Features Cable TV Available, Chandelier, Decorative Lighting, Double Vanity, Granite Counters, High Speed Internet Available, Kitchen Island, Loft, Open Floorplan, Pantry, Sound System Wiring, Vaulted Ceiling(s), Walk-In Closet(s)
Heating Central, Fireplace(s), Natural Gas
Cooling Attic Fan, Central Air
Flooring Carpet, Ceramic Tile, Wood
Fireplaces Number 1
Fireplaces Type Gas, Gas Logs, Gas Starter, Raised Hearth, Stone
Appliance Dishwasher, Disposal, Electric Oven, Gas Cooktop, Gas Water Heater, Microwave, Convection Oven, Plumbed For Gas in Kitchen
Heat Source Central, Fireplace(s), Natural Gas
Laundry Electric Dryer Hookup, Utility Room, Full Size W/D Area, Washer Hookup
Exterior
Exterior Feature Rain Gutters, Uncovered Courtyard
Garage Spaces 3.0
Fence Wood, Wrought Iron
Community Features Club House, Community Pool, Fitness Center, Golf, Greenbelt, Jogging Path/Bike Path, Park, Playground, Pool, Restaurant, Sidewalks, Tennis Court(s)
Utilities Available Cable Available, City Sewer, City Water, Concrete, Curbs, Electricity Available, Electricity Connected, Individual Gas Meter, Individual Water Meter, Natural Gas Available, Sidewalk, Underground Utilities
Roof Type Composition
Garage Yes
Building
Lot Description Adjacent to Greenbelt, Few Trees, Greenbelt, Landscaped
Story Two
Foundation Slab
Structure Type Brick,Rock/Stone
Schools
Elementary Schools Grace Hartman
School District Rockwall Isd
Others
Restrictions Building,Deed,Easement(s)
Ownership See Agent
Acceptable Financing Cash, Conventional, FHA, VA Loan
Listing Terms Cash, Conventional, FHA, VA Loan
Financing Cash
Special Listing Condition Deed Restrictions
Read Less Info
Want to know what your home might be worth? Contact us for a FREE valuation!

Our team is ready to help you sell your home for the highest possible price ASAP

©2024 North Texas Real Estate Information Systems.
Bought with Missy Wadham • MTX Realty, LLC

1001 West Loop South Suite 105, Houston, TX, 77027, United States






