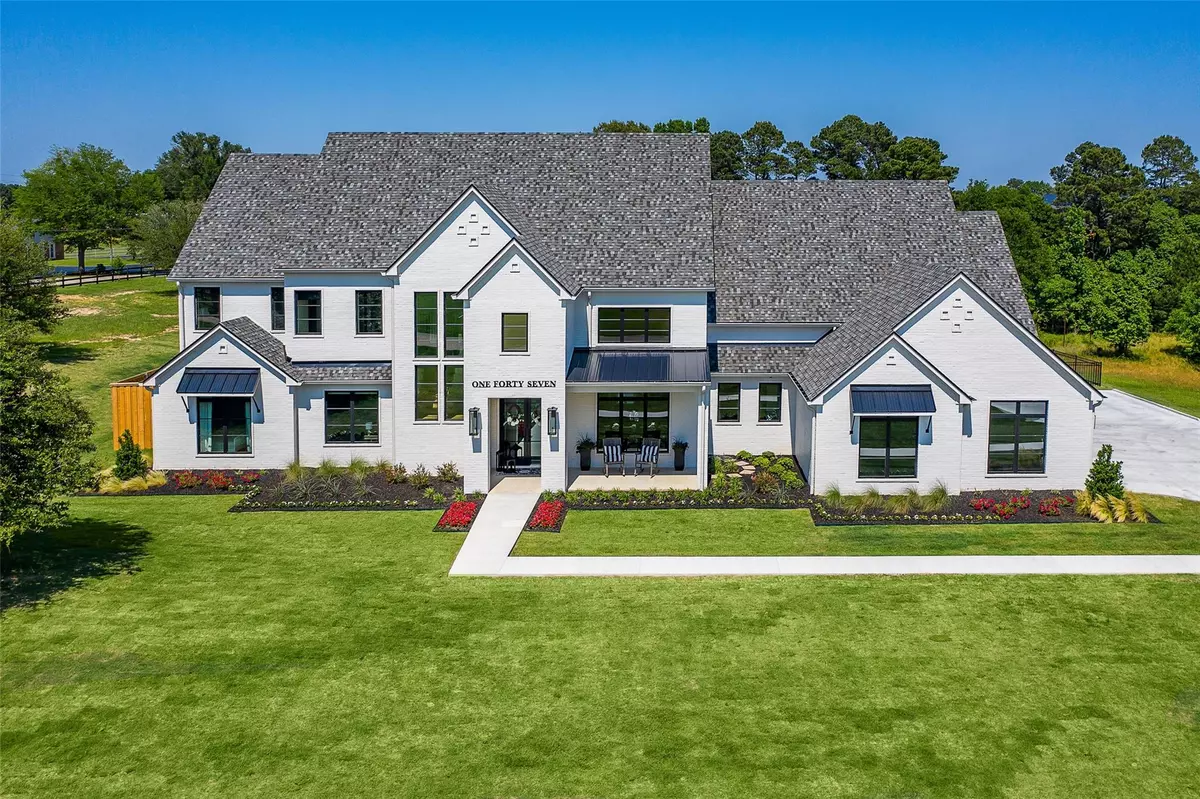$1,650,000
For more information regarding the value of a property, please contact us for a free consultation.
5 Beds
6 Baths
5,500 SqFt
SOLD DATE : 03/27/2023
Key Details
Property Type Single Family Home
Sub Type Single Family Residence
Listing Status Sold
Purchase Type For Sale
Square Footage 5,500 sqft
Price per Sqft $300
Subdivision Buffalo Creek
MLS Listing ID 20260008
Sold Date 03/27/23
Bedrooms 5
Full Baths 5
Half Baths 1
HOA Fees $100/ann
HOA Y/N Mandatory
Year Built 2022
Lot Size 2.830 Acres
Acres 2.83
Property Description
Check out this custom home situated on 2.83 acres. This home has 5 bedrooms, 5.5 bathrooms, and a 4 car garage. It also offers a media room, a separate flex room, and an office. A chef's kitchen with two center islands featuring GE monogram appliances, GE Cafe appliances in the Butler Pantry, and a Sonic style ice maker. The primary bedroom features a gas fireplace, an ensuite with his and hers water closets, a free-standing tub, and a walk-in shower. The living room features blue spruce beams, a 50 inch fireplace with gas logs, a 5 foot black chandelier, and a staircase. The flex room has a full bath and 3 closets. Two utility rooms on opposite sides of the home. The wrap-around outdoor living area includes heaters and fans. Enjoy pool views, a wood-burning fireplace, and a outdoor kitchen. Automated smart features include 52 speakers, lighting, shades, audio & video, security, and surveillance. All are controlled by Control4 on your smart home or by a panel located in the kitchen.
Location
State TX
County Gregg
Direction From Tyron Rd turn on sam page rd and right on Wiley Page Rd. About a mile down on the right will be buffalo creek subdivision.
Rooms
Dining Room 1
Interior
Interior Features Pantry, Vaulted Ceiling(s)
Heating Electric
Cooling Electric
Flooring Wood
Fireplaces Number 3
Fireplaces Type Bedroom, Gas, Living Room, Outside
Appliance Dishwasher, Gas Cooktop, Ice Maker, Microwave, Refrigerator
Heat Source Electric
Exterior
Garage Spaces 4.0
Fence Back Yard, Metal
Pool Outdoor Pool
Utilities Available City Sewer, City Water
Roof Type Composition
Garage Yes
Private Pool 1
Building
Story Two
Foundation Slab
Structure Type Brick
Schools
Elementary Schools Bramlette
Middle Schools Foster
High Schools Longview
School District Longview Isd
Others
Ownership Lauren & Robbie Owens
Financing Conventional
Read Less Info
Want to know what your home might be worth? Contact us for a FREE valuation!

Our team is ready to help you sell your home for the highest possible price ASAP

©2024 North Texas Real Estate Information Systems.
Bought with Non-Mls Member • NON MLS

1001 West Loop South Suite 105, Houston, TX, 77027, United States

