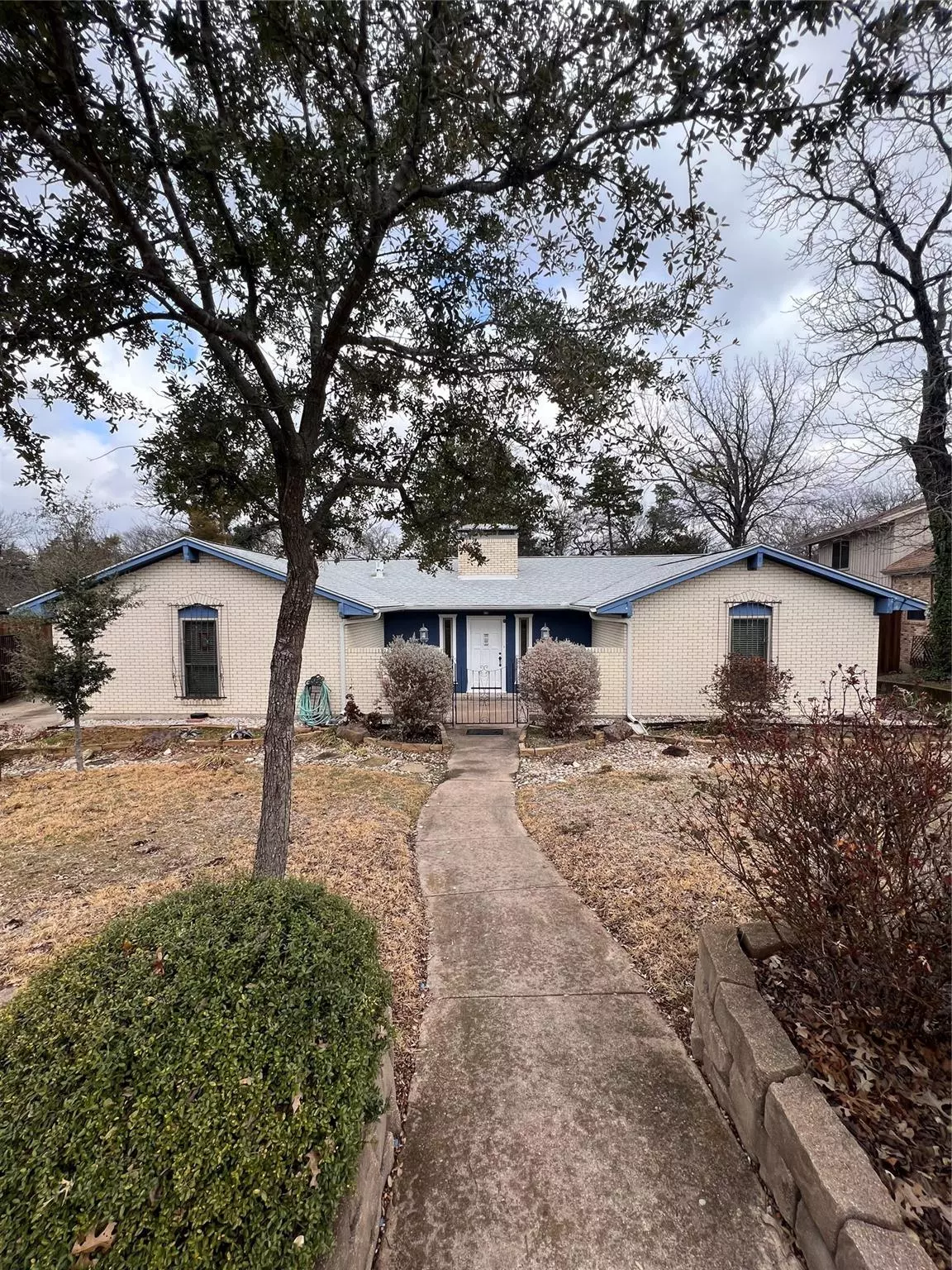$239,900
For more information regarding the value of a property, please contact us for a free consultation.
3 Beds
2 Baths
1,456 SqFt
SOLD DATE : 03/24/2023
Key Details
Property Type Single Family Home
Sub Type Single Family Residence
Listing Status Sold
Purchase Type For Sale
Square Footage 1,456 sqft
Price per Sqft $164
Subdivision Forest Park
MLS Listing ID 20259630
Sold Date 03/24/23
Style Traditional
Bedrooms 3
Full Baths 2
HOA Y/N None
Year Built 1967
Lot Size 0.467 Acres
Acres 0.467
Property Description
Welcome to your new home in Desoto, Texas! Upon entering this property, you will be greeted by a spacious living room, perfect for unwinding with your loved ones. The dining area is conveniently located next to the living room, providing an ample area to host family dinners and social gatherings. The three bedrooms offer plenty of space for a growing family or for use as a home office or workout room. One of the highlights of this home is the large sunroom located on the backside of the house. Overlooking a creek and surrounded by heavily wooded trees, this space offers the perfect setting for relaxation and solitude. Imagine enjoying your morning coffee or hosting summer barbecues in this peaceful and private setting! In addition to the sunroom, the house also features a two-car garage, providing plenty of space for parking and storage. Don't miss this opportunity to create your perfect home just a short drive from downtown Dallas!
Location
State TX
County Dallas
Direction From 35E, head west on E Pleasant Run Road, take a right on N Young Blvd, right on Lakewood Drive.
Rooms
Dining Room 1
Interior
Interior Features Double Vanity, Eat-in Kitchen, High Speed Internet Available, Vaulted Ceiling(s)
Heating Central, Fireplace(s)
Cooling Attic Fan, Central Air, Roof Turbine(s)
Flooring Laminate
Fireplaces Number 1
Fireplaces Type Brick, Gas, Gas Logs, Living Room
Appliance Built-in Gas Range, Dishwasher, Disposal, Gas Cooktop, Gas Oven, Double Oven, Refrigerator
Heat Source Central, Fireplace(s)
Laundry Electric Dryer Hookup, In Garage, Full Size W/D Area, Washer Hookup
Exterior
Exterior Feature Rain Gutters
Garage Spaces 2.0
Fence Chain Link, High Fence, Wood, Wrought Iron
Utilities Available Asphalt, Cable Available, City Sewer, City Water, Electricity Connected, Individual Gas Meter, Individual Water Meter, Phone Available, Sidewalk
Roof Type Asphalt
Garage Yes
Building
Lot Description Adjacent to Greenbelt, Greenbelt, Many Trees, No Backyard Grass, Park View, Steep Slope, Water/Lake View
Story One
Foundation Slab
Structure Type Brick
Schools
Elementary Schools Cockrell Hill
Middle Schools Desoto West
High Schools Desoto
School District Desoto Isd
Others
Ownership Keith Pelusi
Acceptable Financing Cash, Conventional, FHA, VA Loan
Listing Terms Cash, Conventional, FHA, VA Loan
Financing FHA
Special Listing Condition Flood Plain
Read Less Info
Want to know what your home might be worth? Contact us for a FREE valuation!

Our team is ready to help you sell your home for the highest possible price ASAP

©2024 North Texas Real Estate Information Systems.
Bought with Gabriel Ford • TDRealty

1001 West Loop South Suite 105, Houston, TX, 77027, United States

