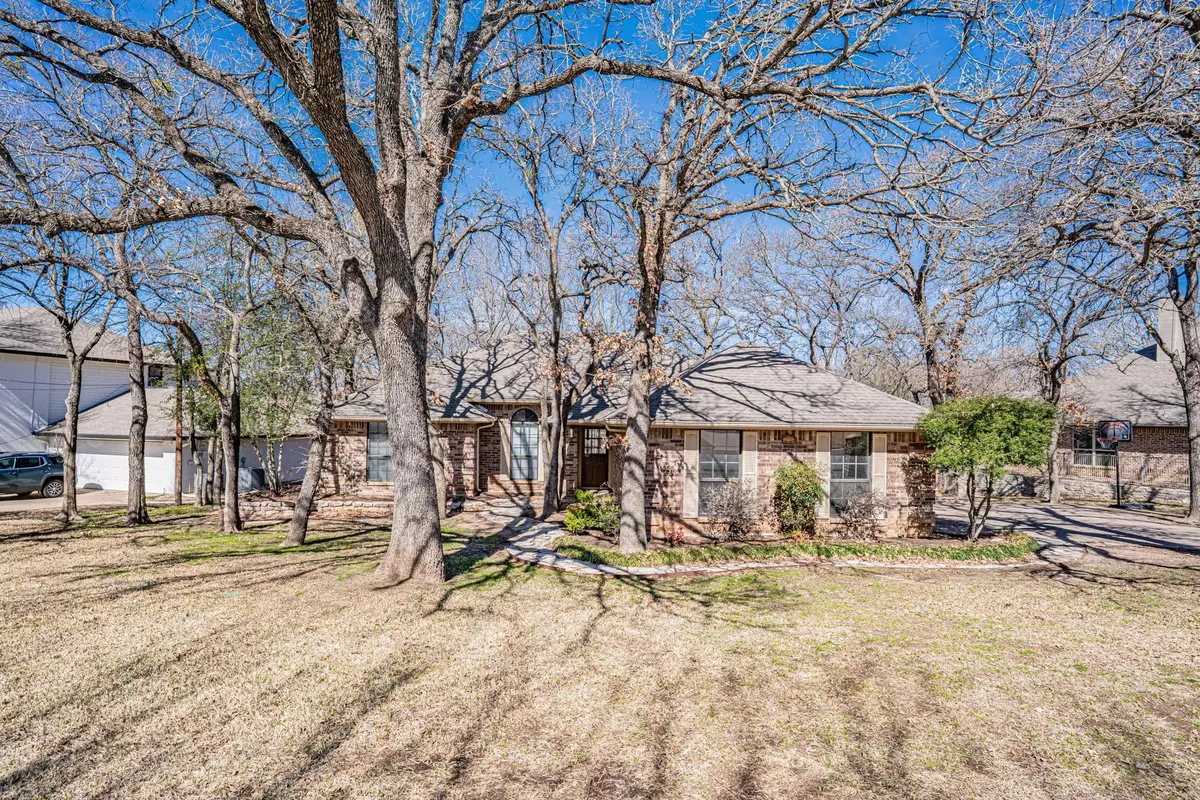$295,000
For more information regarding the value of a property, please contact us for a free consultation.
3 Beds
2 Baths
1,610 SqFt
SOLD DATE : 03/24/2023
Key Details
Property Type Single Family Home
Sub Type Single Family Residence
Listing Status Sold
Purchase Type For Sale
Square Footage 1,610 sqft
Price per Sqft $183
Subdivision Decordova Bend Estates
MLS Listing ID 20257049
Sold Date 03/24/23
Style Traditional
Bedrooms 3
Full Baths 2
HOA Fees $243/mo
HOA Y/N Mandatory
Year Built 1988
Lot Size 5,227 Sqft
Acres 0.12
Property Description
Great home in DeCordova that has obviously been loved and well maintained. It is a 3-2-2, with a bright and cheery sun room right off the dining room that gives you a view of Walnut Creek below. Completely remodeled kitchen. The exterior 17x15 deck provides plenty of room for outside entertainment and grilling with your family and friends. This lot has mature trees, lots of shade and has the feeling of privacy in your own backyard that is big enough for the kiddos to play and explore. An oversized garage with workbench is perfect for all your hobbies. The garage is also large enough to park your golf in as you will need that for the great golf courses that DeCordova has for their members. Amenities include golf, tennis, community pool, playground, pickleball courts, sand volleyball, basketball courts, fitness center, marina, boat dock, club house, and guarded security entrance. This community allows for a very active lifestyle or choose to be laid back - perfect for both! Pics soon!
Location
State TX
County Hood
Community Boat Ramp, Club House, Community Dock, Community Pool, Curbs, Fishing, Fitness Center, Gated, Golf, Greenbelt, Guarded Entrance, Jogging Path/Bike Path, Lake, Marina, Perimeter Fencing, Playground, Restaurant, Rv Parking, Tennis Court(S)
Direction GPS Friendly
Rooms
Dining Room 1
Interior
Interior Features Cable TV Available, Granite Counters, High Speed Internet Available, Vaulted Ceiling(s)
Heating Central, Electric, Heat Pump
Cooling Ceiling Fan(s), Central Air, Electric, Heat Pump
Flooring Carpet, Ceramic Tile, Wood
Fireplaces Number 1
Fireplaces Type Brick, Gas Logs
Appliance Dishwasher, Disposal, Electric Oven, Electric Range, Electric Water Heater, Microwave
Heat Source Central, Electric, Heat Pump
Laundry Electric Dryer Hookup, Full Size W/D Area, Washer Hookup
Exterior
Exterior Feature Covered Deck, Covered Patio/Porch, Rain Gutters
Garage Spaces 2.0
Fence None
Community Features Boat Ramp, Club House, Community Dock, Community Pool, Curbs, Fishing, Fitness Center, Gated, Golf, Greenbelt, Guarded Entrance, Jogging Path/Bike Path, Lake, Marina, Perimeter Fencing, Playground, Restaurant, RV Parking, Tennis Court(s)
Utilities Available Asphalt, MUD Sewer, MUD Water
Roof Type Composition
Garage Yes
Building
Lot Description Interior Lot, Irregular Lot, Landscaped, Lrg. Backyard Grass, Many Trees, Sprinkler System
Story One
Foundation Slab
Structure Type Brick,Wood
Schools
Elementary Schools Acton
School District Granbury Isd
Others
Restrictions Building,Deed
Ownership See Tax Record
Acceptable Financing Conventional
Listing Terms Conventional
Financing Conventional
Read Less Info
Want to know what your home might be worth? Contact us for a FREE valuation!

Our team is ready to help you sell your home for the highest possible price ASAP

©2024 North Texas Real Estate Information Systems.
Bought with Meg Moore • Moore Texas Realty

1001 West Loop South Suite 105, Houston, TX, 77027, United States

