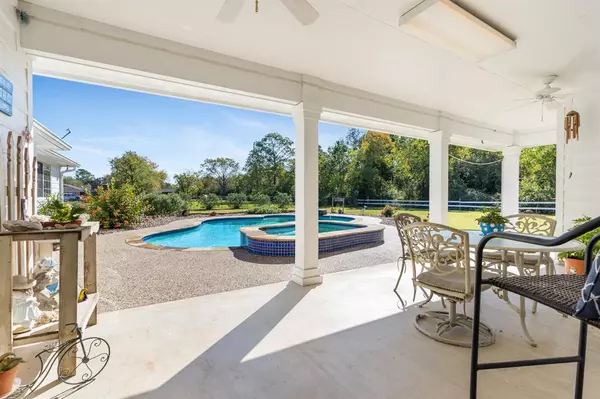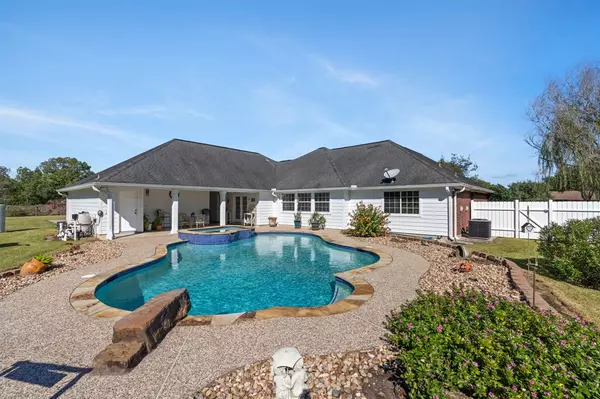$510,000
For more information regarding the value of a property, please contact us for a free consultation.
3 Beds
2 Baths
2,112 SqFt
SOLD DATE : 03/17/2023
Key Details
Property Type Single Family Home
Listing Status Sold
Purchase Type For Sale
Square Footage 2,112 sqft
Price per Sqft $229
Subdivision Beach Haven
MLS Listing ID 19602791
Sold Date 03/17/23
Style Traditional
Bedrooms 3
Full Baths 2
Year Built 2005
Lot Size 2.000 Acres
Acres 2.0
Property Description
This home has it all: Acreage, swimming pool, hot tub, outdoor bathroom, covered patio, large open kitchen, study, tons of parking, barn with stalls, and more! Horses and other animals are allowed.
This 3-bedroom home has a split floor plan and the large study with closet can easily be used as a 4th bedroom. The large family room has tall ceilings and is open to the very spacious kitchen. This home has been meticulously maintained and has a new hot water heater, hot tub heater, and A/C unit.
Location
State TX
County Chambers
Area Chambers County West
Rooms
Bedroom Description All Bedrooms Down,En-Suite Bath,Primary Bed - 1st Floor,Split Plan,Walk-In Closet
Other Rooms Breakfast Room, Family Room, Home Office/Study, Kitchen/Dining Combo, Living Area - 1st Floor, Utility Room in House
Master Bathroom Primary Bath: Jetted Tub, Primary Bath: Separate Shower
Den/Bedroom Plus 4
Kitchen Kitchen open to Family Room, Pantry
Interior
Interior Features High Ceiling, Spa/Hot Tub
Heating Central Electric
Cooling Central Electric
Exterior
Parking Features Attached Garage
Garage Spaces 2.0
Garage Description Additional Parking
Pool Heated, In Ground
Roof Type Composition
Private Pool Yes
Building
Lot Description Subdivision Lot
Story 1
Foundation Slab
Lot Size Range 2 Up to 5 Acres
Sewer Septic Tank
Water Well
Structure Type Brick
New Construction No
Schools
Elementary Schools Barbers Hill South Elementary School
Middle Schools Barbers Hill South Middle School
High Schools Barbers Hill High School
School District 6 - Barbers Hill
Others
Senior Community No
Restrictions Deed Restrictions,Horses Allowed
Tax ID 40906
Acceptable Financing Cash Sale, Conventional, FHA, USDA Loan, VA
Disclosures Sellers Disclosure
Listing Terms Cash Sale, Conventional, FHA, USDA Loan, VA
Financing Cash Sale,Conventional,FHA,USDA Loan,VA
Special Listing Condition Sellers Disclosure
Read Less Info
Want to know what your home might be worth? Contact us for a FREE valuation!

Our team is ready to help you sell your home for the highest possible price ASAP

Bought with Cedar Stone Realty

1001 West Loop South Suite 105, Houston, TX, 77027, United States






