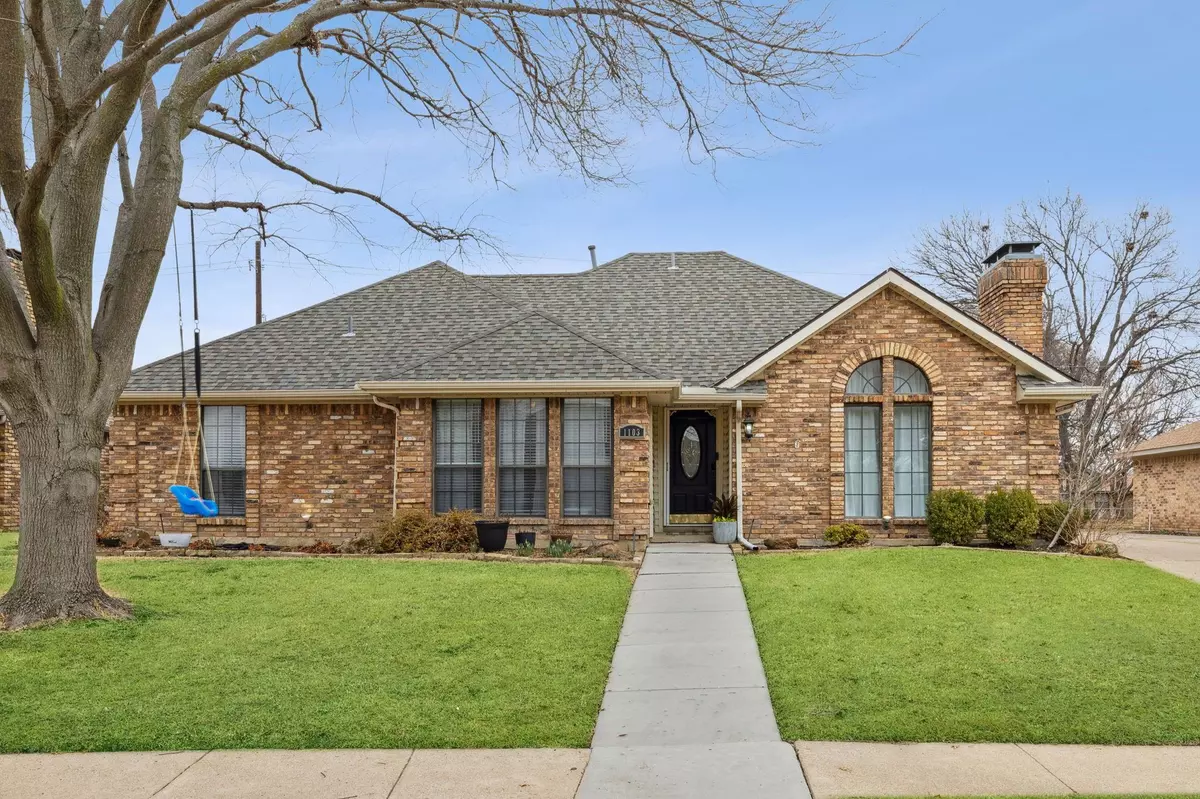$395,000
For more information regarding the value of a property, please contact us for a free consultation.
3 Beds
2 Baths
1,561 SqFt
SOLD DATE : 03/10/2023
Key Details
Property Type Single Family Home
Sub Type Single Family Residence
Listing Status Sold
Purchase Type For Sale
Square Footage 1,561 sqft
Price per Sqft $253
Subdivision Fountain Park East Instl I
MLS Listing ID 20242855
Sold Date 03/10/23
Style Ranch,Traditional
Bedrooms 3
Full Baths 2
HOA Y/N None
Year Built 1985
Annual Tax Amount $6,078
Lot Size 8,276 Sqft
Acres 0.19
Property Description
Beautiful all brick single-story home with the ideal floorplan for entertaining inside and out! The inviting foyer welcomes you into the sun-filled living room with brick fireplace, natural wood beam mantel, charming brick columns, and flows perfectly to your kitchen with white cabinetry, granite counters, and access to your backyard retreat. Your dining room features a wall of custom cabinetry with glass front accents and counter space for a coffee bar and serving guests. The office provides easy access to your oversized two car attached garage. The three bedrooms and two full baths are tucked away for privacy including the primary suite with walk-in closet, exterior access, and ensuite bath with granite counters, soaking tub, and walk-in shower with frameless glass door. Your backyard oasis is fully fenced and landscaped for complete privacy with sparkling pool, spa, water feature, large patio for grilling and entertaining, and access to a large storage shed. This home has it all!
Location
State TX
County Collin
Direction Use GPS
Rooms
Dining Room 1
Interior
Interior Features Cable TV Available, Chandelier, Decorative Lighting, Double Vanity, Dry Bar, Granite Counters, High Speed Internet Available, Open Floorplan, Vaulted Ceiling(s), Walk-In Closet(s)
Heating Central, Natural Gas
Cooling Central Air, Electric
Flooring Ceramic Tile, Wood
Fireplaces Number 1
Fireplaces Type Brick, Gas Starter, Wood Burning
Appliance Dishwasher, Disposal, Electric Cooktop, Microwave, Vented Exhaust Fan
Heat Source Central, Natural Gas
Exterior
Exterior Feature Rain Gutters, Lighting
Garage Spaces 2.0
Fence Wood
Pool Gunite, In Ground, Pool Sweep, Pool/Spa Combo, Water Feature, Waterfall
Utilities Available Cable Available, City Sewer, City Water, Curbs, Electricity Available, Electricity Connected, Individual Gas Meter, Individual Water Meter, Natural Gas Available, Sewer Available
Roof Type Composition
Garage Yes
Private Pool 1
Building
Lot Description Few Trees, Landscaped
Story One
Foundation Slab
Structure Type Brick
Schools
Elementary Schools Reed
School District Allen Isd
Others
Acceptable Financing Cash, Conventional, FHA, VA Loan
Listing Terms Cash, Conventional, FHA, VA Loan
Financing Conventional
Special Listing Condition Survey Available
Read Less Info
Want to know what your home might be worth? Contact us for a FREE valuation!

Our team is ready to help you sell your home for the highest possible price ASAP

©2024 North Texas Real Estate Information Systems.
Bought with Tom Grisak • Keller Williams Realty Allen

1001 West Loop South Suite 105, Houston, TX, 77027, United States

