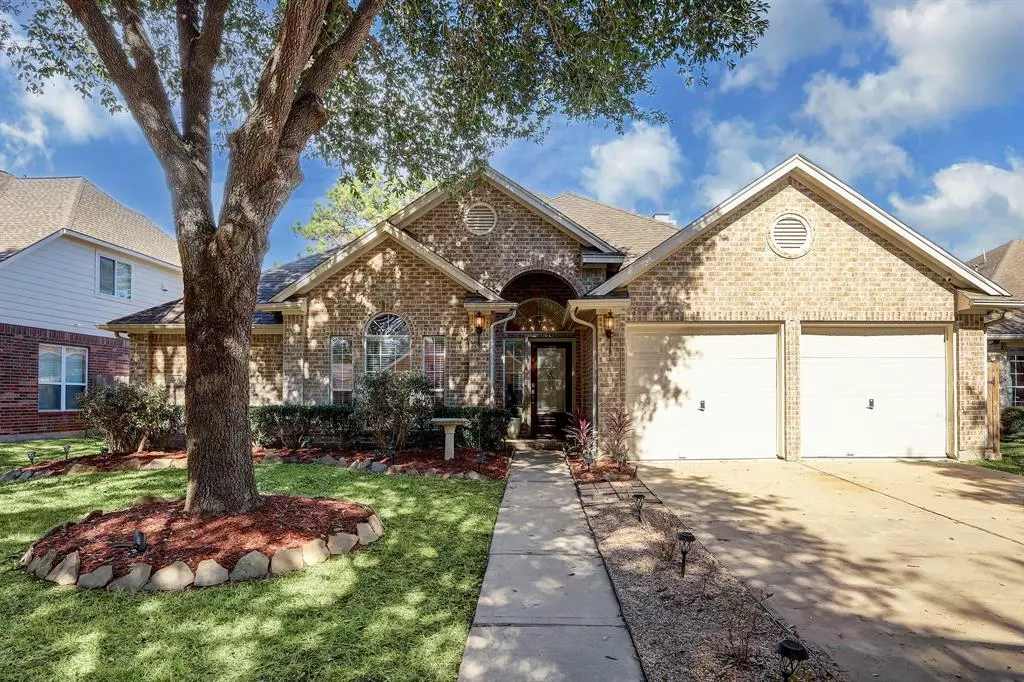$354,300
For more information regarding the value of a property, please contact us for a free consultation.
4 Beds
2 Baths
2,372 SqFt
SOLD DATE : 03/02/2023
Key Details
Property Type Single Family Home
Listing Status Sold
Purchase Type For Sale
Square Footage 2,372 sqft
Price per Sqft $146
Subdivision Riata Ranch Sec 11
MLS Listing ID 92209275
Sold Date 03/02/23
Style Other Style
Bedrooms 4
Full Baths 2
HOA Fees $70/ann
HOA Y/N 1
Year Built 2003
Annual Tax Amount $7,649
Tax Year 2022
Lot Size 7,232 Sqft
Acres 0.166
Property Description
Check out this amazing home located in one of the fastest growing areas and zoned to one of the most prestigious school districts! This beautiful 1-story home sits in a cul-de-sac and is part of an extremely quiet and safe community. A rare combination of tranquility and convenience being just minutes away from all of your shopping, dining, and entertainment needs! Main features of this home include an office/flex space, expansive ceilings, formal dining room, upgraded carpet, ceramic tiling in entry, kitchen, utility and bathrooms, open gourmet kitchen with gas range stove and ceramic tile backsplash, primary bed and bathroom with soaking tub and walk-in shower with "his and hers" split vanity and an attached 2-car garage! Sellers took great care of the home and maintained it phenomenally. Schedule your showing today for this amazing opportunity!
Location
State TX
County Harris
Area Copperfield Area
Rooms
Bedroom Description All Bedrooms Down
Other Rooms Formal Dining, Formal Living, Home Office/Study
Kitchen Island w/o Cooktop, Kitchen open to Family Room
Interior
Interior Features Formal Entry/Foyer, High Ceiling
Heating Central Gas
Cooling Central Electric
Flooring Carpet, Tile
Fireplaces Number 1
Exterior
Exterior Feature Back Yard Fenced, Private Driveway
Garage Attached Garage
Garage Spaces 2.0
Roof Type Composition
Private Pool No
Building
Lot Description Cul-De-Sac
Story 1
Foundation Slab
Lot Size Range 0 Up To 1/4 Acre
Builder Name D.R. Horton
Sewer Public Sewer
Water Public Water
Structure Type Brick
New Construction No
Schools
Elementary Schools Woodard Elementary School
Middle Schools Spillane Middle School
High Schools Cypress Ranch High School
School District 13 - Cypress-Fairbanks
Others
Restrictions Deed Restrictions
Tax ID 122-119-002-0032
Energy Description Ceiling Fans
Tax Rate 2.711
Disclosures Sellers Disclosure
Special Listing Condition Sellers Disclosure
Read Less Info
Want to know what your home might be worth? Contact us for a FREE valuation!

Our team is ready to help you sell your home for the highest possible price ASAP

Bought with eXp Realty, LLC

1001 West Loop South Suite 105, Houston, TX, 77027, United States






