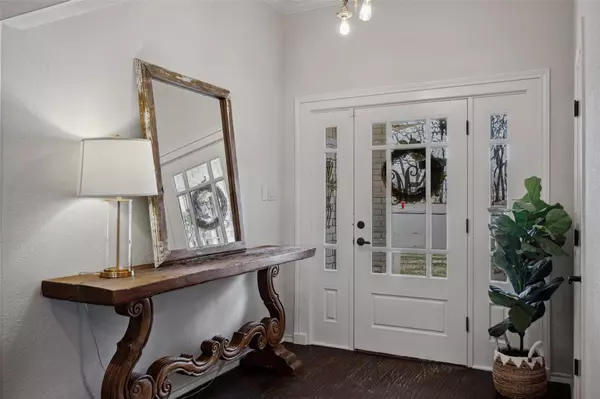$1,050,000
For more information regarding the value of a property, please contact us for a free consultation.
4 Beds
4 Baths
4,393 SqFt
SOLD DATE : 03/09/2023
Key Details
Property Type Single Family Home
Sub Type Single Family Residence
Listing Status Sold
Purchase Type For Sale
Square Footage 4,393 sqft
Price per Sqft $239
Subdivision Jewell Estates Add
MLS Listing ID 20253919
Sold Date 03/09/23
Style Traditional
Bedrooms 4
Full Baths 3
Half Baths 1
HOA Y/N None
Year Built 1985
Annual Tax Amount $13,854
Lot Size 0.952 Acres
Acres 0.952
Property Description
Stunning 4-bedroom one-story home nestled amongst mature trees on almost 1 acre with upgrades galore! Immaculately maintained and Move-in-ready with freshly painted walls, new windows, wood floors this home has 3 oversized living areas and custom designed playroom. Split floorplan with large primary suite with upgraded fixtures. Stay warm in the winter and cool in the summer with new HVACs, duct work, and added attic insulation! The backyard is perfect for entertaining with ALL NEW outdoor living complete with built in grill, covered patio, and completely updated pool with upgraded equipment. A sports lover's dream, this home comes with a full-size batting cage and oversized driveway with recently added basketball goal. Garage space for 5! The 2-car detached garage with electrical allows for additional parking or workshop. Exterior has been freshly painted with new roof & gutters. In highly desired GCISD, close to dining, shopping, entertainment, and minutes from DFW. A must see!
Location
State TX
County Tarrant
Direction Follow TX-114 E to E State Hwy 114 in Southlake. Take the exit toward Carroll Ave from TX-114 E; Take N Carroll Ave and TX-26 S to Emerald Dr in Colleyville
Rooms
Dining Room 2
Interior
Interior Features Cable TV Available, Decorative Lighting, Eat-in Kitchen, Flat Screen Wiring, Granite Counters, High Speed Internet Available, Pantry, Wainscoting, Walk-In Closet(s), Wet Bar
Heating Central, Natural Gas
Cooling Ceiling Fan(s), Central Air, Gas, Multi Units
Flooring Carpet, Hardwood, Tile
Fireplaces Number 2
Fireplaces Type Brick, Gas
Equipment Other
Appliance Dishwasher, Disposal, Microwave
Heat Source Central, Natural Gas
Laundry Electric Dryer Hookup, Full Size W/D Area, Washer Hookup
Exterior
Exterior Feature Barbecue, Basketball Court, Covered Patio/Porch, Rain Gutters, Lighting, Outdoor Grill, Private Yard, Other
Garage Spaces 5.0
Fence Wood
Pool Cabana, Heated, In Ground, Outdoor Pool, Separate Spa/Hot Tub
Utilities Available City Sewer, City Water, Curbs, Electricity Connected
Roof Type Composition
Parking Type Electric Gate, Garage Faces Front, Garage Faces Side
Garage Yes
Private Pool 1
Building
Lot Description Interior Lot, Irregular Lot, Landscaped, Lrg. Backyard Grass, Many Trees, Sprinkler System
Story One
Foundation Slab
Structure Type Brick
Schools
Elementary Schools Colleyville
School District Grapevine-Colleyville Isd
Others
Restrictions Deed,Development
Acceptable Financing Cash, Conventional, FHA
Listing Terms Cash, Conventional, FHA
Financing Cash
Special Listing Condition Aerial Photo
Read Less Info
Want to know what your home might be worth? Contact us for a FREE valuation!

Our team is ready to help you sell your home for the highest possible price ASAP

©2024 North Texas Real Estate Information Systems.
Bought with Jeremy Hankins • Power House Real Estate

1001 West Loop South Suite 105, Houston, TX, 77027, United States






