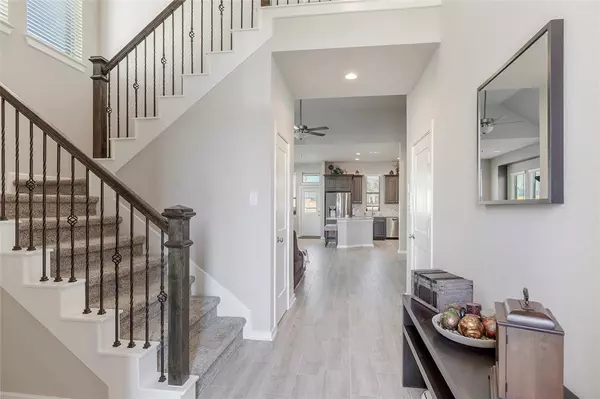$325,000
For more information regarding the value of a property, please contact us for a free consultation.
4 Beds
2.1 Baths
2,217 SqFt
SOLD DATE : 03/07/2023
Key Details
Property Type Single Family Home
Listing Status Sold
Purchase Type For Sale
Square Footage 2,217 sqft
Price per Sqft $146
Subdivision Hills Of Westlake 01
MLS Listing ID 51792632
Sold Date 03/07/23
Style Traditional
Bedrooms 4
Full Baths 2
Half Baths 1
HOA Fees $54/ann
HOA Y/N 1
Year Built 2020
Annual Tax Amount $9,059
Tax Year 2022
Lot Size 6,890 Sqft
Acres 0.1582
Property Description
Gently lived in Chesmar Beauty situated at the end of cul de sac! Location and looks - YEP you can have both! This home has been meticulously maintained and looking for a brand new owner! Beautiful tile flooring throughout main areas downstairs. Two story welcoming entry with wrought iron stair case. Open and spacious family room with views into the kitchen and dining room. This home has a fantastic floor plan for entertaining! Lots of windows throughout make it light and bright! Kitchen features island with seating, stainless steel appliances, pantry and tile backsplash, Owner's retreat is private with back yard views and features spacious bath with double sinks, soaking tub, separate show and lg walk in closet; upstairs is a game room, split floor plan upstairs with 3 BRs with walk in closets and a full bath - great separation! Covered back patio, sprinkler system and green space for everyone! POOL in your future? Plenty of space here! Community amenities/pool in walking distance.
Location
State TX
County Montgomery
Area Lake Conroe Area
Rooms
Bedroom Description Primary Bed - 1st Floor,Walk-In Closet
Other Rooms Breakfast Room, Family Room, Gameroom Up, Utility Room in House
Master Bathroom Primary Bath: Double Sinks, Primary Bath: Separate Shower, Primary Bath: Soaking Tub
Kitchen Island w/o Cooktop, Kitchen open to Family Room, Pantry
Interior
Interior Features Fire/Smoke Alarm, High Ceiling
Heating Central Gas
Cooling Central Electric
Flooring Carpet, Tile
Exterior
Exterior Feature Back Yard Fenced, Covered Patio/Deck
Parking Features Attached Garage
Garage Spaces 2.0
Garage Description Auto Garage Door Opener, Double-Wide Driveway
Roof Type Composition
Private Pool No
Building
Lot Description Cul-De-Sac
Story 2
Foundation Slab
Lot Size Range 1/4 Up to 1/2 Acre
Builder Name Chesmar Homes
Sewer Public Sewer
Water Public Water, Water District
Structure Type Brick,Cement Board,Stone
New Construction No
Schools
Elementary Schools Gordon Reed Elementary School
Middle Schools Peet Junior High School
High Schools Conroe High School
School District 11 - Conroe
Others
Senior Community No
Restrictions Deed Restrictions
Tax ID 5821-00-13800
Energy Description Ceiling Fans,Digital Program Thermostat,High-Efficiency HVAC,Radiant Attic Barrier
Acceptable Financing Cash Sale, Conventional, FHA, VA
Tax Rate 2.8638
Disclosures Mud, Sellers Disclosure
Listing Terms Cash Sale, Conventional, FHA, VA
Financing Cash Sale,Conventional,FHA,VA
Special Listing Condition Mud, Sellers Disclosure
Read Less Info
Want to know what your home might be worth? Contact us for a FREE valuation!

Our team is ready to help you sell your home for the highest possible price ASAP

Bought with Keller Williams Advantage Realty

1001 West Loop South Suite 105, Houston, TX, 77027, United States






