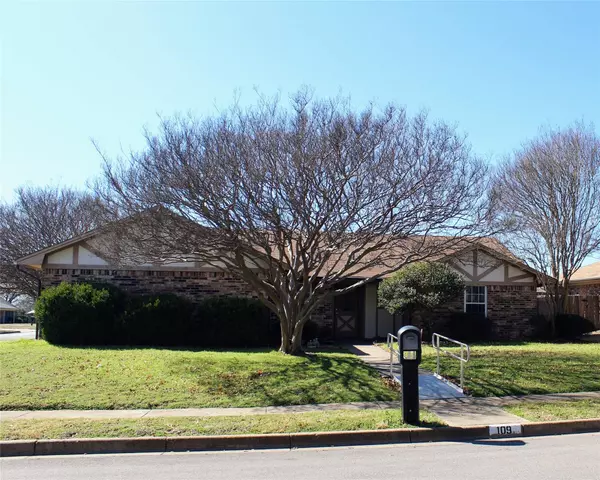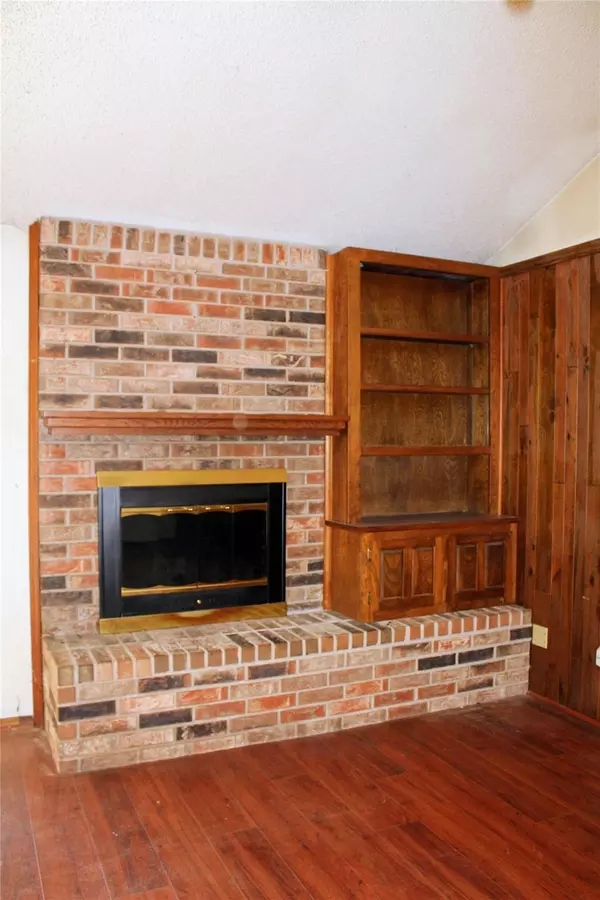$274,999
For more information regarding the value of a property, please contact us for a free consultation.
4 Beds
2 Baths
1,819 SqFt
SOLD DATE : 03/01/2023
Key Details
Property Type Single Family Home
Sub Type Single Family Residence
Listing Status Sold
Purchase Type For Sale
Square Footage 1,819 sqft
Price per Sqft $151
Subdivision Westpark Add
MLS Listing ID 20255652
Sold Date 03/01/23
Style Traditional
Bedrooms 4
Full Baths 2
HOA Y/N None
Year Built 1977
Annual Tax Amount $6,079
Lot Size 10,062 Sqft
Acres 0.231
Property Description
Wonderful Westpark home that has a lot to offer! Spacious four bedroom, two bath, with split floor plan. Master has attached bath with large tile shower, two walk in closets, & vaulted ceilings. Secondary hall has three additional bedrooms and hall bath with tub & shower combo. All bedrooms have walk in closets. Formal dining off the front entry, high vaulted ceilings in living room with wood beam, brick fireplace & built in shelving. Living room opens to eat in area in kitchen. You will love the amount of countertops & storage you have in this kitchen! Large window & french doors look out onto the back patio and pool area. You will be able to envision get togethers & swim parties in this large backyard! Full size laundry room with entry from the 2 car garage with cabinet workspace. Home needs TLC and is priced accordingly. Investors & handy families looking for a place to fix up welcome! This home will shine again! Close to all Benbrook schools, YMCA, shopping & restaurants.
Location
State TX
County Tarrant
Community Sidewalks
Direction Take 377 South- Benbrook Blvd. Turn right on Amory drive. Home is on the left.
Rooms
Dining Room 2
Interior
Interior Features Cable TV Available, Eat-in Kitchen, High Speed Internet Available, Vaulted Ceiling(s), Walk-In Closet(s)
Heating Electric, Fireplace(s)
Cooling Ceiling Fan(s), Central Air, Electric
Flooring Carpet, Ceramic Tile, Laminate
Fireplaces Number 1
Fireplaces Type Brick, Living Room, Wood Burning
Appliance Dishwasher, Disposal, Electric Oven, Electric Water Heater, Microwave
Heat Source Electric, Fireplace(s)
Laundry Electric Dryer Hookup, Utility Room, Full Size W/D Area, Washer Hookup
Exterior
Exterior Feature Covered Patio/Porch
Garage Spaces 2.0
Fence Wood
Pool Gunite, In Ground
Community Features Sidewalks
Utilities Available City Sewer, City Water
Roof Type Composition
Garage Yes
Private Pool 1
Building
Lot Description Corner Lot, Landscaped, Sprinkler System
Story One
Foundation Slab
Structure Type Brick,Siding
Schools
Elementary Schools Westpark
Middle Schools Benbrook
High Schools Benbrook
School District Fort Worth Isd
Others
Ownership Estate of James Zischke
Acceptable Financing Cash, Conventional
Listing Terms Cash, Conventional
Financing Cash
Special Listing Condition Agent Related to Owner
Read Less Info
Want to know what your home might be worth? Contact us for a FREE valuation!

Our team is ready to help you sell your home for the highest possible price ASAP

©2025 North Texas Real Estate Information Systems.
Bought with Josiah Keas • League Real Estate
1001 West Loop South Suite 105, Houston, TX, 77027, United States






