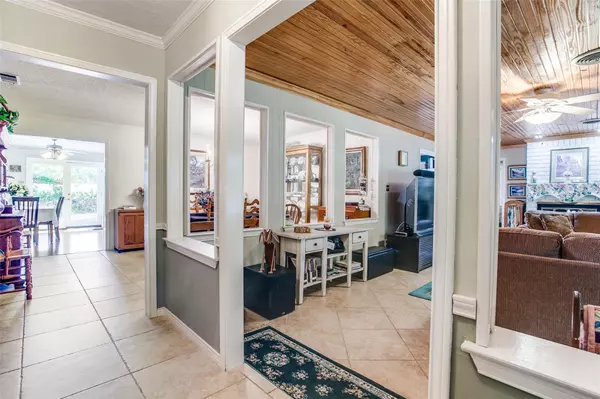$549,900
For more information regarding the value of a property, please contact us for a free consultation.
4 Beds
3 Baths
2,722 SqFt
SOLD DATE : 03/03/2023
Key Details
Property Type Single Family Home
Sub Type Single Family Residence
Listing Status Sold
Purchase Type For Sale
Square Footage 2,722 sqft
Price per Sqft $202
Subdivision Bedford Estates Add
MLS Listing ID 20234064
Sold Date 03/03/23
Style Traditional
Bedrooms 4
Full Baths 3
HOA Fees $8/ann
HOA Y/N Voluntary
Year Built 1978
Annual Tax Amount $8,428
Lot Size 0.339 Acres
Acres 0.339
Property Description
This Is The One You've Been Looking For! This Is A Rare Opportunity To Own In The Established and Heavily Wooded Bedford Estates. This Beautiful Classic Bedford Home With Pool Has 4 Bedrooms, Including 2 Primary Bedrooms With En-Suites! Built-In 48 Inch Sub Zero Refrigerator And Freezer, Double Oven, 2 Sinks, Walk-In Pantry, And Large Island Make This Kitchen A Baker's Dream! Rear Entry 2 Car Garage. Large Lot With Ample Space For Outdoor Activities! Sparkling Pool, Deck, Grassed Area, Swing Set And Storage!
New Roof And Gutters Installed 2019. This Home Is Ready For Any Of Your Remodeling Plans!
Location
State TX
County Tarrant
Direction See gps
Rooms
Dining Room 2
Interior
Interior Features Built-in Features, Cable TV Available, Double Vanity, Eat-in Kitchen, High Speed Internet Available, Kitchen Island, Pantry, Walk-In Closet(s)
Heating Central, Electric, Fireplace(s)
Cooling Ceiling Fan(s), Central Air, Electric
Flooring Carpet, Ceramic Tile, Combination
Fireplaces Number 1
Fireplaces Type Brick, Wood Burning
Appliance Built-in Refrigerator, Dishwasher, Disposal, Electric Cooktop, Electric Oven, Electric Water Heater
Heat Source Central, Electric, Fireplace(s)
Exterior
Exterior Feature Rain Gutters, Storage
Garage Spaces 2.0
Fence Back Yard
Pool In Ground, Outdoor Pool, Pool Cover, Pool Sweep
Utilities Available Cable Available, City Sewer, City Water, Curbs
Roof Type Composition
Garage Yes
Private Pool 1
Building
Lot Description Interior Lot, Sprinkler System
Story One
Foundation Slab
Structure Type Brick
Schools
Elementary Schools Spring Garden
School District Hurst-Euless-Bedford Isd
Others
Ownership Randy and Rhonda Cantrell
Acceptable Financing Cash, Conventional, FHA, VA Loan
Listing Terms Cash, Conventional, FHA, VA Loan
Financing Conventional
Read Less Info
Want to know what your home might be worth? Contact us for a FREE valuation!

Our team is ready to help you sell your home for the highest possible price ASAP

©2025 North Texas Real Estate Information Systems.
Bought with Chris Minteer • Keller Williams Realty
1001 West Loop South Suite 105, Houston, TX, 77027, United States






