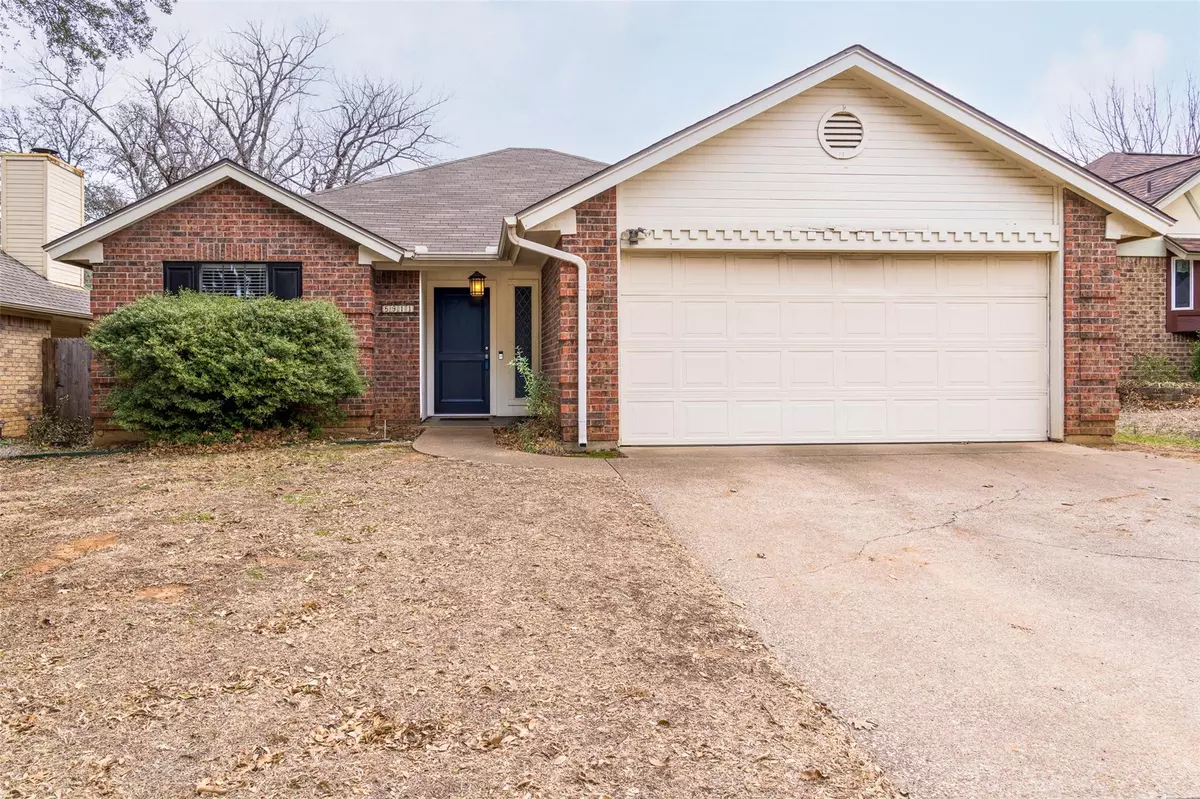$285,000
For more information regarding the value of a property, please contact us for a free consultation.
3 Beds
2 Baths
1,340 SqFt
SOLD DATE : 03/03/2023
Key Details
Property Type Single Family Home
Sub Type Single Family Residence
Listing Status Sold
Purchase Type For Sale
Square Footage 1,340 sqft
Price per Sqft $212
Subdivision Sterling Green Add
MLS Listing ID 20256257
Sold Date 03/03/23
Style Traditional
Bedrooms 3
Full Baths 2
HOA Y/N None
Year Built 1984
Annual Tax Amount $5,528
Lot Size 6,316 Sqft
Acres 0.145
Property Description
MULTIPLE OFFERS!! Please submit Highest and Best offer by Sunday, February 19th at 6 pm. Adorable well maintained home located in a quiet neighborhood and close to Stovall Park. Fresh paint and updates are found throughout. As you enter, you are welcomed by an open living room featuring high beamed ceiling and wood burning fireplace. The kitchen features beautiful oak cabinetry and updated appliances. You will love the breakfast bar that over looks the dining and open living space. A pantry and utility completes the space. Two secondary bedrooms and secondary bath are split from the owner's suite. The primary bedroom is spacious with updated bath featuring two closets, two sinks, separate shower and garden tub. You can relax on the back patio and enjoy the large backyard. Large enough for the kids, pets and entertaining family and friends. Such a great location close to shopping, restaurants and entertainment. And in the coveted Martin cluster. Don't miss this one!!
Location
State TX
County Tarrant
Direction From I-20, South on Bowen, West on Sublett, North on Wind Drift, home is on the right.
Rooms
Dining Room 1
Interior
Interior Features Cable TV Available, Cathedral Ceiling(s), High Speed Internet Available, Open Floorplan, Pantry, Vaulted Ceiling(s), Walk-In Closet(s)
Heating Central, Electric, Fireplace(s)
Cooling Ceiling Fan(s), Central Air, Electric
Flooring Carpet, Ceramic Tile, Laminate
Fireplaces Number 1
Fireplaces Type Family Room, Wood Burning
Appliance Dishwasher, Disposal, Electric Range, Microwave, Vented Exhaust Fan
Heat Source Central, Electric, Fireplace(s)
Laundry Electric Dryer Hookup, In Kitchen, Full Size W/D Area, Washer Hookup
Exterior
Exterior Feature Covered Patio/Porch, Rain Gutters
Garage Spaces 2.0
Fence Fenced, Wood
Utilities Available Asphalt, Cable Available, City Sewer, City Water, Curbs, Electricity Available, Electricity Connected, Individual Water Meter, Overhead Utilities, Phone Available, Sewer Available
Roof Type Composition,Shingle
Garage Yes
Building
Lot Description Cleared, Interior Lot, Landscaped, Subdivision
Story One
Foundation Slab
Structure Type Brick,Siding
Schools
Elementary Schools Wood
School District Arlington Isd
Others
Ownership See Agent
Acceptable Financing Cash, Conventional
Listing Terms Cash, Conventional
Financing Conventional
Special Listing Condition Utility Easement
Read Less Info
Want to know what your home might be worth? Contact us for a FREE valuation!

Our team is ready to help you sell your home for the highest possible price ASAP

©2024 North Texas Real Estate Information Systems.
Bought with Nicky Austin • Austin Realty Consultants, LLC

1001 West Loop South Suite 105, Houston, TX, 77027, United States

