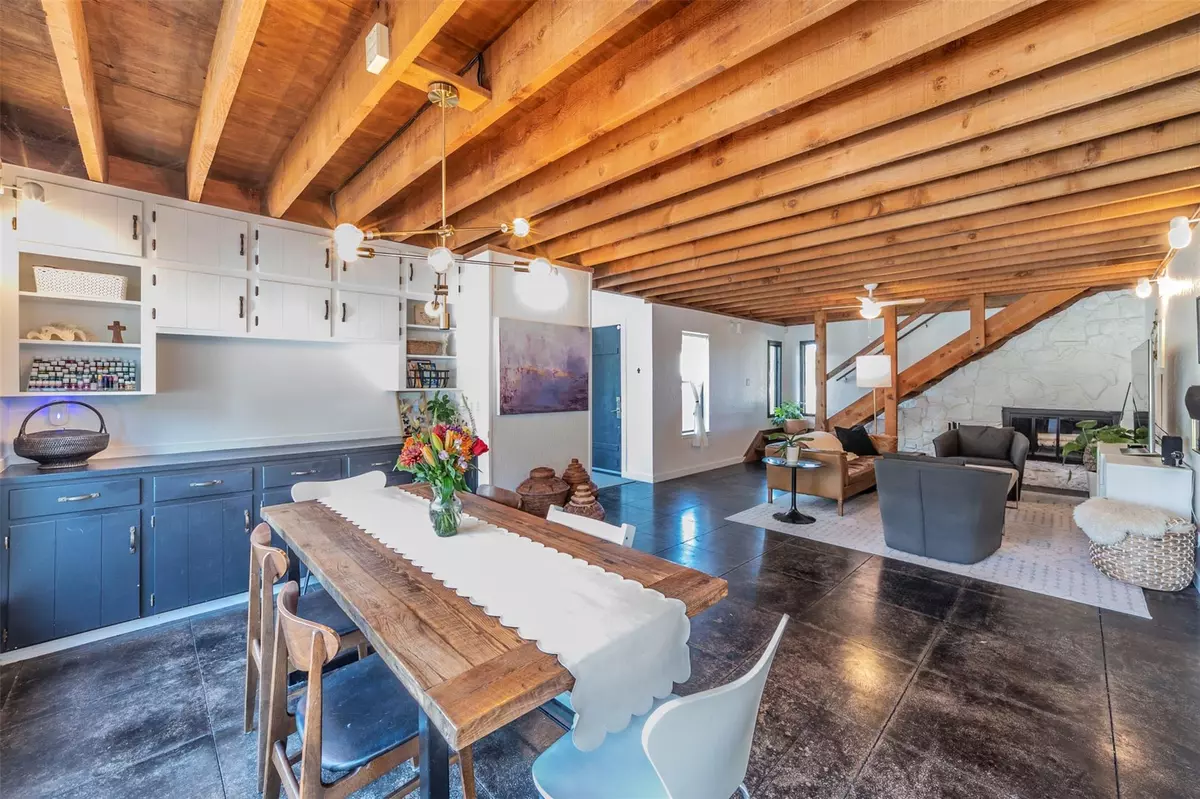$599,000
For more information regarding the value of a property, please contact us for a free consultation.
4 Beds
3 Baths
2,108 SqFt
SOLD DATE : 02/28/2023
Key Details
Property Type Single Family Home
Sub Type Single Family Residence
Listing Status Sold
Purchase Type For Sale
Square Footage 2,108 sqft
Price per Sqft $284
Subdivision Hillcrest Add
MLS Listing ID 20200406
Sold Date 02/28/23
Style Contemporary/Modern
Bedrooms 4
Full Baths 3
HOA Y/N None
Year Built 1981
Annual Tax Amount $10,161
Lot Size 8,232 Sqft
Acres 0.189
Property Description
Modern, single family home with unparalleled vibe and one of the few homes in Arlington Heights with a fantastic back house! Unique features include: open concept living and dining, generous bedrooms with plenty of storage, pool, large patio with string lights ready for entertaining, oversized two car garage with alley access and a bonus pool bathroom. Full studio apartment perfect for in-laws, an at-home office or additional rental income. Don't miss the exposed cedar beam ceiling downstairs, the scored concrete floors and the serene master bath upstairs with cleverly integrated laundry. Enjoy the track and field across the street in the mornings and evenings for exercising and family walks, or pop down the street to the neighborhood park. Camp Bowie restaurants and coffee shops are nearby and a 5 min drive gets you to the museums, Dickies Arena, Botanic Gardens, and West 7th shops and dining. SS side by side fridge conveys!
Location
State TX
County Tarrant
Direction From I-30 exit and go North on Clover Lane. Turn left onto El Campo and then right onto Thomas Place. 2220 will be on the left side.
Rooms
Dining Room 1
Interior
Interior Features Cable TV Available, Decorative Lighting, Double Vanity, High Speed Internet Available, Natural Woodwork, Open Floorplan, Vaulted Ceiling(s)
Heating Central, Electric, Fireplace(s)
Cooling Ceiling Fan(s), Central Air, Zoned
Flooring Carpet, Concrete, Tile
Fireplaces Number 2
Fireplaces Type Bedroom, Living Room, Stone, Wood Burning
Appliance Dishwasher, Disposal, Electric Oven, Electric Range, Electric Water Heater, Refrigerator, Trash Compactor
Heat Source Central, Electric, Fireplace(s)
Laundry Electric Dryer Hookup, Full Size W/D Area, Washer Hookup
Exterior
Exterior Feature Balcony
Garage Spaces 2.0
Fence Wood
Pool Fenced, In Ground, Outdoor Pool, Private, Pump
Utilities Available Alley, City Sewer, City Water, Concrete, Curbs, Electricity Connected, Individual Water Meter
Roof Type Composition
Garage No
Private Pool 1
Building
Lot Description Interior Lot, Landscaped
Story Two
Foundation Slab
Structure Type Wood
Schools
Elementary Schools Southhimou
School District Fort Worth Isd
Others
Ownership Mathena
Acceptable Financing Cash, Conventional, VA Loan
Listing Terms Cash, Conventional, VA Loan
Financing Conventional
Read Less Info
Want to know what your home might be worth? Contact us for a FREE valuation!

Our team is ready to help you sell your home for the highest possible price ASAP

©2024 North Texas Real Estate Information Systems.
Bought with Kellie Bullinger • League Real Estate

1001 West Loop South Suite 105, Houston, TX, 77027, United States

