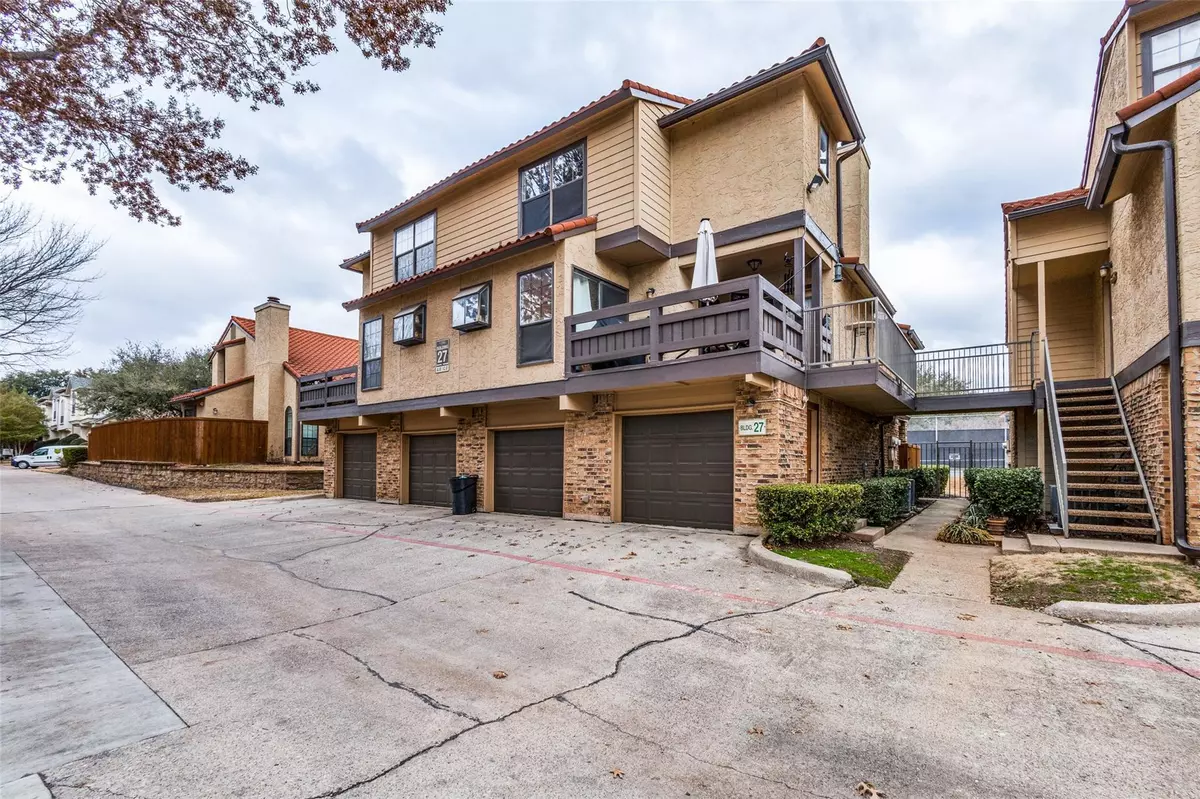$220,000
For more information regarding the value of a property, please contact us for a free consultation.
2 Beds
2 Baths
984 SqFt
SOLD DATE : 02/28/2023
Key Details
Property Type Condo
Sub Type Condominium
Listing Status Sold
Purchase Type For Sale
Square Footage 984 sqft
Price per Sqft $223
Subdivision La Mirada Condo
MLS Listing ID 20253806
Sold Date 02/28/23
Bedrooms 2
Full Baths 1
Half Baths 1
HOA Fees $440/mo
HOA Y/N Mandatory
Year Built 1985
Annual Tax Amount $4,513
Lot Size 4.178 Acres
Acres 4.178
Property Description
Don't miss this amazing opportunity right in the heart of Addison and restaurant row! This adorable two-bedroom unit boasts updated luxury vinyl plank flooring installed in 2021, and updated lighting fixtures and ceiling fans. Dual patio doors in the living room and kitchen access the private patio. Living room features a cozy fireplace and wet bar with wine glass rack. Eat in kitchen features slate flooring and garden window for growing herbs. Upstairs primary bedroom features walk in closet and ensuite bath. Community features include a tennis court, pool and clubhouse. An additional bonus for La Miranda residents, is a $10 membership to the Addison Athletic Club! Minutes from Vitruvian Park, Addison Circle, Whole Foods, Kaboom Town, Oktoberfest, neighboring parks and hike and bike trails and ALL that Addison has to offer!
Location
State TX
County Dallas
Community Club House, Community Pool, Pool, Spa, Tennis Court(S)
Direction From the DNT go west on Beltline. Turn left on Midway, Turn right on Proton. Turn left on Peabody,. Building and unit is around at the back of complex.
Rooms
Dining Room 1
Interior
Interior Features Eat-in Kitchen, Walk-In Closet(s), Wet Bar
Heating Central, Electric
Cooling Central Air, Electric
Flooring Carpet, Luxury Vinyl Plank, Slate
Fireplaces Number 1
Fireplaces Type Living Room, Wood Burning
Appliance Dishwasher, Disposal, Dryer, Electric Cooktop, Refrigerator
Heat Source Central, Electric
Laundry In Hall
Exterior
Exterior Feature Covered Patio/Porch
Garage Spaces 1.0
Fence Wood
Community Features Club House, Community Pool, Pool, Spa, Tennis Court(s)
Utilities Available City Sewer, City Water, Community Mailbox, Curbs, Sidewalk
Roof Type Tile
Garage Yes
Private Pool 1
Building
Story Two
Foundation Slab
Structure Type Brick
Schools
Elementary Schools Bush
Middle Schools Walker
High Schools White
School District Dallas Isd
Others
Ownership Owner of Record
Financing Cash
Read Less Info
Want to know what your home might be worth? Contact us for a FREE valuation!

Our team is ready to help you sell your home for the highest possible price ASAP

©2024 North Texas Real Estate Information Systems.
Bought with Roxanne DeBerry • Keller Williams Realty

1001 West Loop South Suite 105, Houston, TX, 77027, United States

