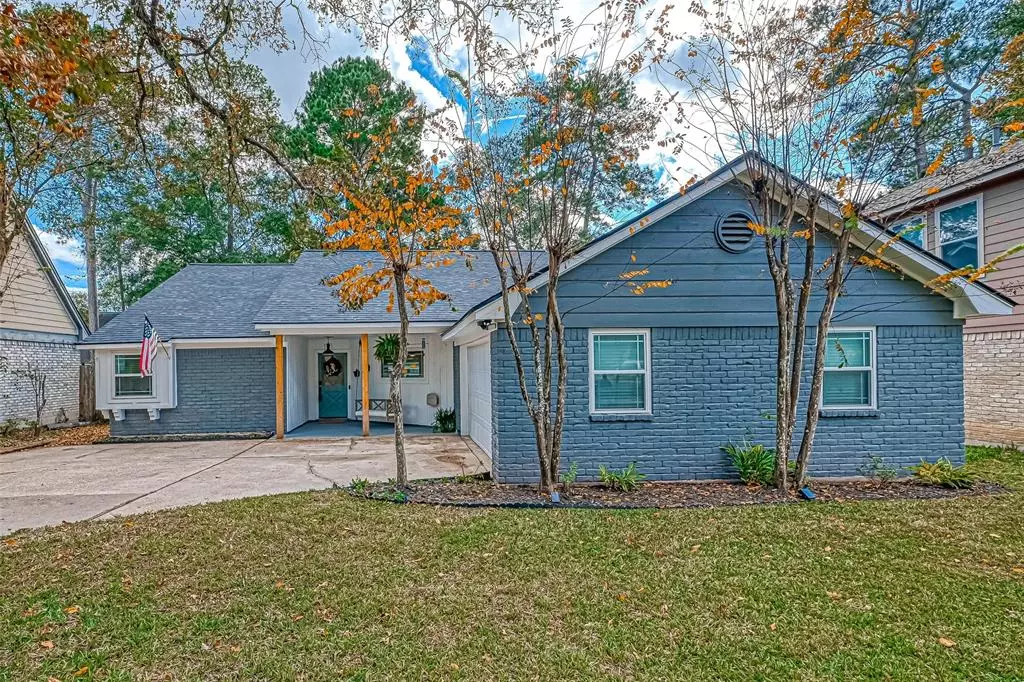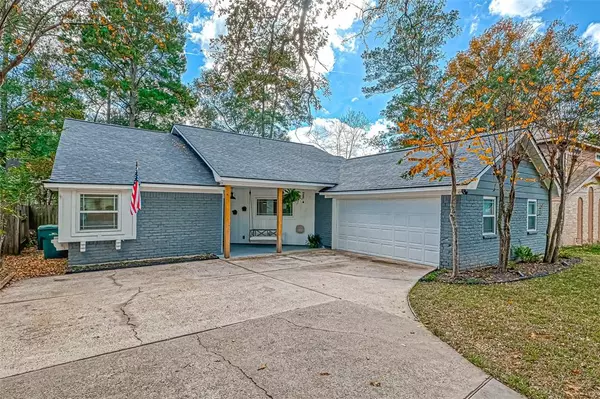$318,000
For more information regarding the value of a property, please contact us for a free consultation.
4 Beds
2 Baths
1,964 SqFt
SOLD DATE : 02/27/2023
Key Details
Property Type Single Family Home
Listing Status Sold
Purchase Type For Sale
Square Footage 1,964 sqft
Price per Sqft $158
Subdivision Rivershire 01
MLS Listing ID 40461962
Sold Date 02/27/23
Style Traditional
Bedrooms 4
Full Baths 2
HOA Fees $22/ann
HOA Y/N 1
Year Built 1976
Annual Tax Amount $4,641
Tax Year 2022
Lot Size 7,259 Sqft
Acres 0.1666
Property Description
WOW! LOCATION, LOCATION!! AND NO MUD.... LOW TAXES TOO! THIS BEAUTIFULLY REMODELED HOME IS SEEKING IT'S NEW OWNER! SITUATED IN RIVERSHIRE! THIS AWESOME HOME OFFERS A 4/2/2 SPLIT FLOORPLAN THAT HAS BEEN COMPLETELY TRANSFORMED & REMODELED INCLUDING NEW WINDOWS & BRAND NEW ROOF (12/2022) YOU WILL LOVE THIS OPEN CONCEPT PLAN!! STOP IN SOON SO YOU CAN SEE THE BEAUTIFUL NEW KITCHEN COMPLETE W/ A BEAUTIFUL QUARTZ ISLAND/COUNTERS ALONG W/ TONS OF KITCHEN CABINETS FOR AN ABUNDANCE OF STORAGE, A WALK IN PANTRY & THE ADDED BUILT IN WINE/COFFEE BAR. YOU WILL LOVE THE OPEN & SPACIOUS KITCHEN/LIVING AREAS!! THE PRIMARY BEDROOM IS HUGE AS WELL & THE ENSUITE BATH WAS TRANSFORMED FOR RELAXING. OUT BACK YOU WILL FIND A THE PERGOLA COVERING THE PATIO AND A FULLY FENCED BACK YARD OFFERING ENDLESS OPPORTUNITIES. CALL TODAY BEFORE THIS ONE IS GONE!. IF YOU'VE BEEN SEARCHING FOR THE RIGHT HOME AT THE RIGHT PRICE, SCHEDULE YOUR SHOWING SOON BEFORE THIS ONE IS SNATCHED UP. QUICK COMMUTE TO I45/336/2854 & 105
Location
State TX
County Montgomery
Area Conroe Southwest
Rooms
Bedroom Description All Bedrooms Down,En-Suite Bath,Primary Bed - 1st Floor,Split Plan,Walk-In Closet
Other Rooms Utility Room in House
Master Bathroom Primary Bath: Double Sinks, Primary Bath: Separate Shower, Primary Bath: Soaking Tub
Den/Bedroom Plus 4
Kitchen Breakfast Bar, Kitchen open to Family Room, Pantry, Pots/Pans Drawers, Walk-in Pantry
Interior
Interior Features Drapes/Curtains/Window Cover, Fire/Smoke Alarm, High Ceiling, Refrigerator Included
Heating Central Gas
Cooling Central Electric
Flooring Carpet, Vinyl Plank
Fireplaces Number 1
Fireplaces Type Gas Connections, Gaslog Fireplace
Exterior
Exterior Feature Back Yard, Back Yard Fenced, Porch, Subdivision Tennis Court
Parking Features Attached Garage
Garage Spaces 2.0
Garage Description Auto Garage Door Opener
Roof Type Composition
Street Surface Concrete,Curbs
Private Pool No
Building
Lot Description Cleared, Subdivision Lot
Faces North
Story 1
Foundation Slab
Lot Size Range 0 Up To 1/4 Acre
Sewer Public Sewer
Water Public Water
Structure Type Brick,Cement Board
New Construction No
Schools
Elementary Schools Rice Elementary School (Conroe)
Middle Schools Peet Junior High School
High Schools Conroe High School
School District 11 - Conroe
Others
HOA Fee Include Grounds,Recreational Facilities
Senior Community No
Restrictions Deed Restrictions
Tax ID 8345-00-22700
Ownership Full Ownership
Energy Description Attic Vents,Ceiling Fans,Digital Program Thermostat,Insulated/Low-E windows,North/South Exposure
Acceptable Financing Cash Sale, Conventional, FHA
Tax Rate 2.1863
Disclosures Owner/Agent, Sellers Disclosure
Listing Terms Cash Sale, Conventional, FHA
Financing Cash Sale,Conventional,FHA
Special Listing Condition Owner/Agent, Sellers Disclosure
Read Less Info
Want to know what your home might be worth? Contact us for a FREE valuation!

Our team is ready to help you sell your home for the highest possible price ASAP

Bought with RE/MAX The Woodlands & Spring

1001 West Loop South Suite 105, Houston, TX, 77027, United States






