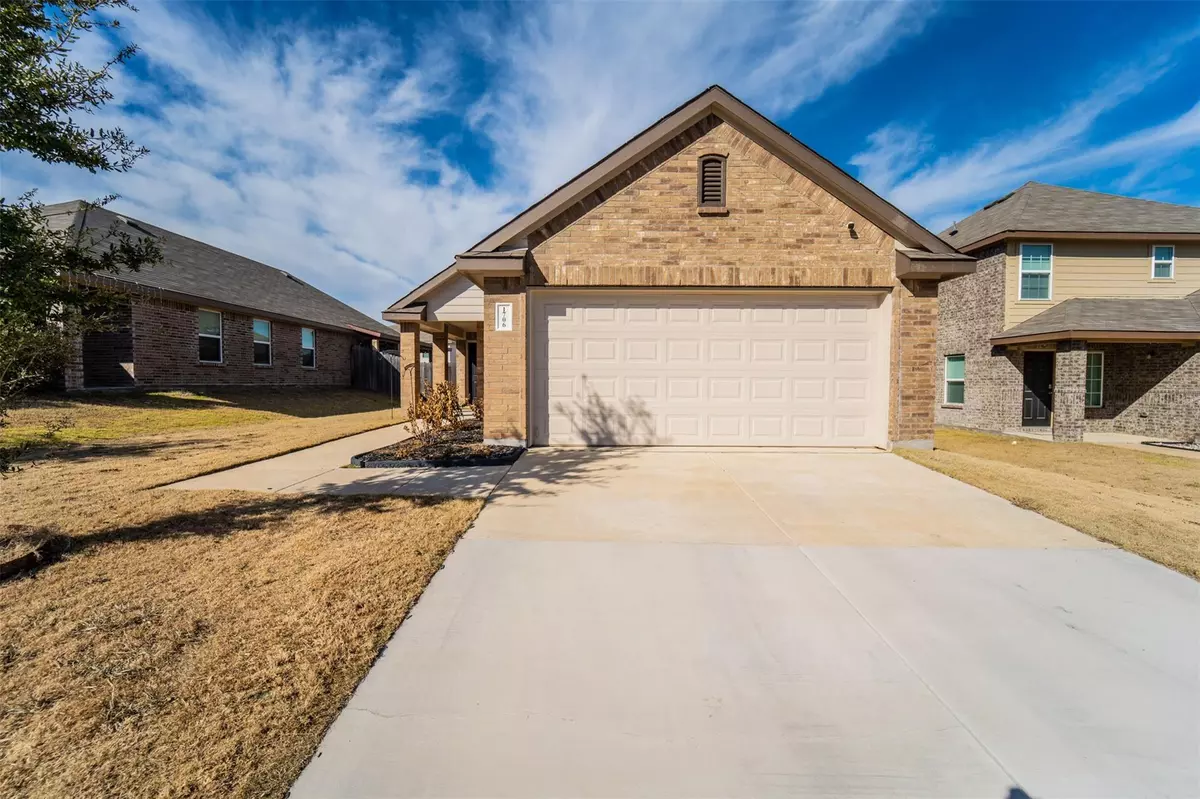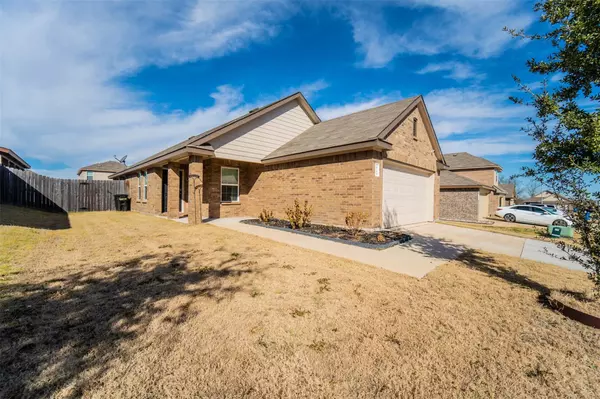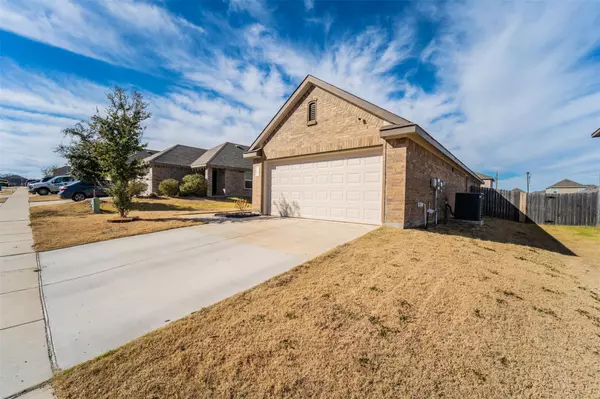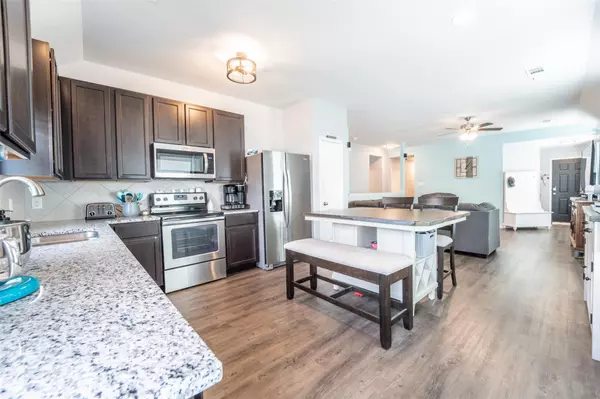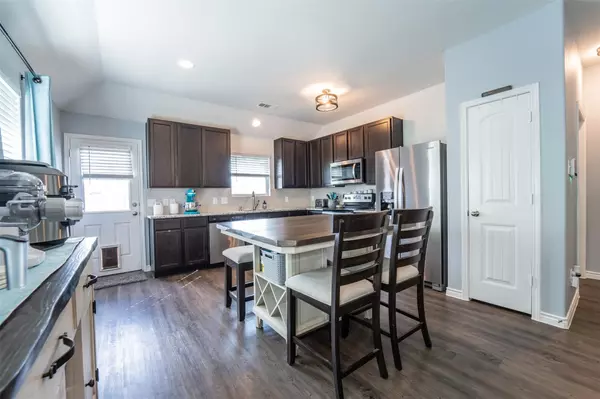$275,000
For more information regarding the value of a property, please contact us for a free consultation.
3 Beds
2 Baths
1,434 SqFt
SOLD DATE : 02/28/2023
Key Details
Property Type Single Family Home
Sub Type Single Family Residence
Listing Status Sold
Purchase Type For Sale
Square Footage 1,434 sqft
Price per Sqft $191
Subdivision Cardinal Add Ph 1
MLS Listing ID 20229853
Sold Date 02/28/23
Bedrooms 3
Full Baths 2
HOA Y/N None
Year Built 2018
Annual Tax Amount $5,000
Lot Size 6,098 Sqft
Acres 0.14
Property Description
NO HOA and easy access to I45!! This one owner home features an open concept with 3 bedrooms and 2 bathrooms. All 3 bedrooms have large walk in closets. Lots of storage throughout including a pantry in the kitchen, linen closet, and large hall closet for extra storage. The kitchen has 42 inch cabinets, all appliances are stainless steel as well as a touch faucet and built in dish soap dispenser. Venetian blinds throughout, sprinkler system, and above ground pool. The pool has a 2 year old sand filter with its own outlet. Sellers are willing to remove pool if buyer does not want it. There is a large back deck to enjoy the pool and weather. All 3 bedrooms have brand new carpets installed end of December. All furniture is for sale. Refrigerator, washer, and dryer are negotiable with the home. Pre listing inspection has been completed and is attached.
Location
State TX
County Ellis
Community Curbs, Sidewalks
Direction Right on Christian Rd, Left on Blue Jay Dr, home on left about three quarter way down
Rooms
Dining Room 0
Interior
Interior Features Cable TV Available, Decorative Lighting, Eat-in Kitchen, Granite Counters, High Speed Internet Available, Open Floorplan, Pantry, Walk-In Closet(s)
Heating Central
Cooling Attic Fan, Ceiling Fan(s), Central Air, Electric
Flooring Carpet, Laminate
Equipment Satellite Dish
Appliance Dishwasher, Disposal, Electric Oven, Microwave
Heat Source Central
Laundry Electric Dryer Hookup, Utility Room, Full Size W/D Area, Washer Hookup
Exterior
Garage Spaces 2.0
Fence Back Yard, Privacy, Wood
Pool Above Ground, Outdoor Pool, Pump
Community Features Curbs, Sidewalks
Utilities Available All Weather Road, Asphalt, Cable Available, City Sewer, City Water, Curbs, Electricity Connected, Individual Water Meter
Roof Type Composition
Garage Yes
Private Pool 1
Building
Lot Description Interior Lot, Sprinkler System, Subdivision
Story One
Foundation Slab
Structure Type Brick,Siding
Schools
Elementary Schools Bowie
High Schools Ennis
School District Ennis Isd
Others
Restrictions None
Ownership see tax
Acceptable Financing Cash, Conventional, FHA, VA Loan
Listing Terms Cash, Conventional, FHA, VA Loan
Financing FHA
Read Less Info
Want to know what your home might be worth? Contact us for a FREE valuation!

Our team is ready to help you sell your home for the highest possible price ASAP

©2024 North Texas Real Estate Information Systems.
Bought with Ruben Moreno • Tex Casas Realty

1001 West Loop South Suite 105, Houston, TX, 77027, United States

