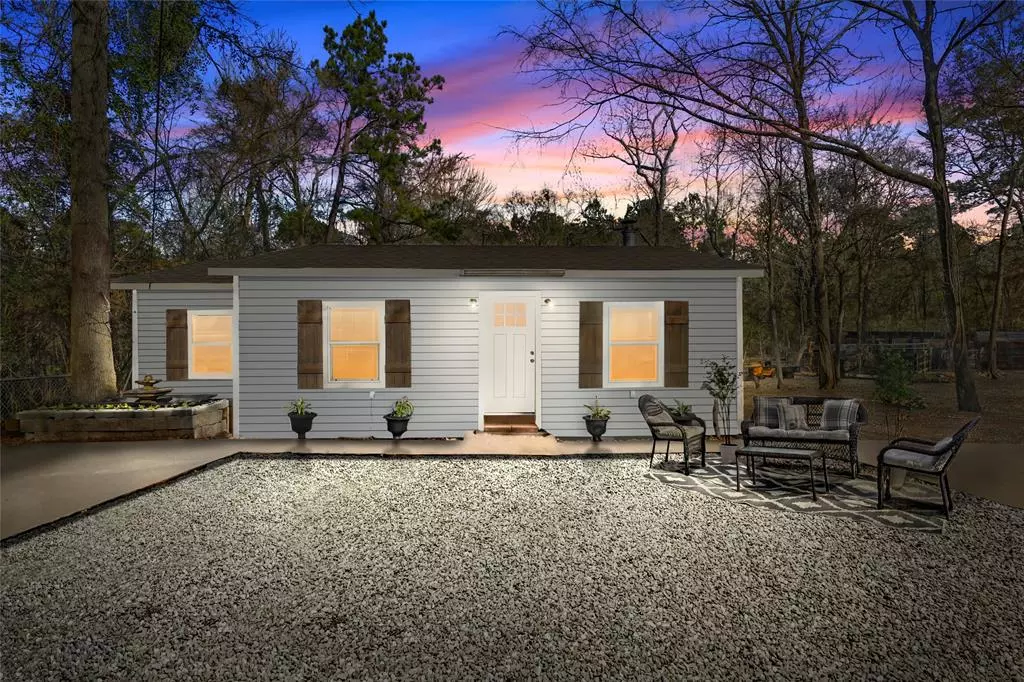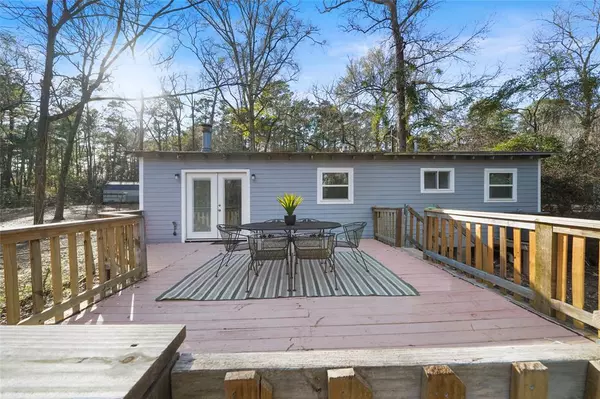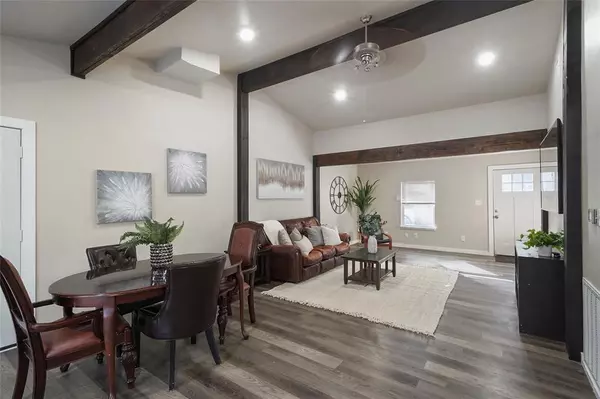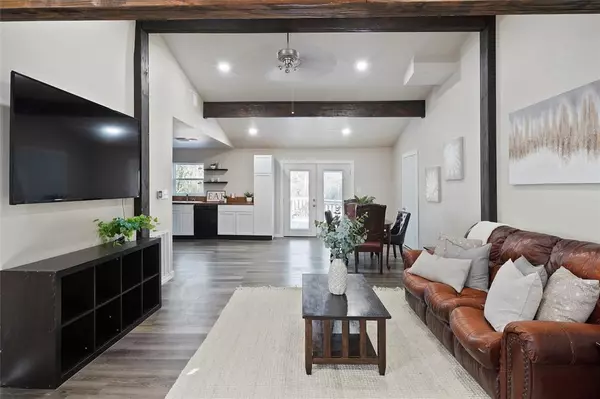$285,000
For more information regarding the value of a property, please contact us for a free consultation.
3 Beds
1 Bath
1,144 SqFt
SOLD DATE : 02/28/2023
Key Details
Property Type Single Family Home
Listing Status Sold
Purchase Type For Sale
Square Footage 1,144 sqft
Price per Sqft $233
Subdivision Lake Conroe Forest 02
MLS Listing ID 12178705
Sold Date 02/28/23
Style Contemporary/Modern
Bedrooms 3
Full Baths 1
HOA Fees $10/ann
HOA Y/N 1
Year Built 1978
Annual Tax Amount $3,327
Tax Year 2022
Lot Size 1.625 Acres
Acres 1.6247
Property Description
Unique, modern 1-story home situated on 1.625 acres! Enjoy the tranquility of the wooded surroundings, peaceful views from the spacious deck, extensive parking, and more. Remodeled in 2022. Entertain in the light, spacious and versatile open plan kitchen with backyard views! French doors off the dining area overlook the deck and yard creating flow between the kitchen and the outdoors! Kitchen features custom wood counters and open shelving. The rustic warmth of the wood beams gives the whole space a charming and breezy feel. Oversized primary bedroom with a bonus flex space great for a workout area, home office or nursery, etc. Vinyl plank flooring throughout living areas. Fresh landscaping and hardscape updates added to the front yard. The property is fenced with a barn and animals (zebus and hens). Perfect home w room to build out your custom indoor or outdoor space. Quick, easy access to shopping, dining+all of the amenities of Lake Conroe incl boat dock access! Come see it today!
Location
State TX
County Montgomery
Area Lake Conroe Area
Rooms
Bedroom Description 2 Bedrooms Down,All Bedrooms Down,Primary Bed - 1st Floor,Sitting Area
Other Rooms Breakfast Room, Formal Living, Kitchen/Dining Combo, Living Area - 1st Floor
Master Bathroom Primary Bath: Tub/Shower Combo
Den/Bedroom Plus 3
Kitchen Kitchen open to Family Room
Interior
Heating Central Electric
Cooling Central Electric
Flooring Vinyl Plank
Exterior
Exterior Feature Back Yard, Back Yard Fenced, Fully Fenced, Patio/Deck, Storage Shed, Workshop
Garage Description Additional Parking, Circle Driveway, Double-Wide Driveway, Driveway Gate
Roof Type Composition
Accessibility Driveway Gate
Private Pool No
Building
Lot Description Cul-De-Sac, Wooded
Story 1
Foundation Pier & Beam
Lot Size Range 1 Up to 2 Acres
Water Public Water
Structure Type Wood
New Construction No
Schools
Elementary Schools Keenan Elementary School
Middle Schools Oak Hill Junior High School
High Schools Lake Creek High School
School District 37 - Montgomery
Others
HOA Fee Include Grounds,Other,Recreational Facilities
Senior Community No
Restrictions Deed Restrictions
Tax ID 6580-02-32000
Energy Description Ceiling Fans
Acceptable Financing Cash Sale, Conventional, FHA, Investor, Other, Owner Financing, VA
Tax Rate 2.1625
Disclosures Exclusions, Other Disclosures, Sellers Disclosure
Listing Terms Cash Sale, Conventional, FHA, Investor, Other, Owner Financing, VA
Financing Cash Sale,Conventional,FHA,Investor,Other,Owner Financing,VA
Special Listing Condition Exclusions, Other Disclosures, Sellers Disclosure
Read Less Info
Want to know what your home might be worth? Contact us for a FREE valuation!

Our team is ready to help you sell your home for the highest possible price ASAP

Bought with Keller Williams Realty Northeast

1001 West Loop South Suite 105, Houston, TX, 77027, United States






