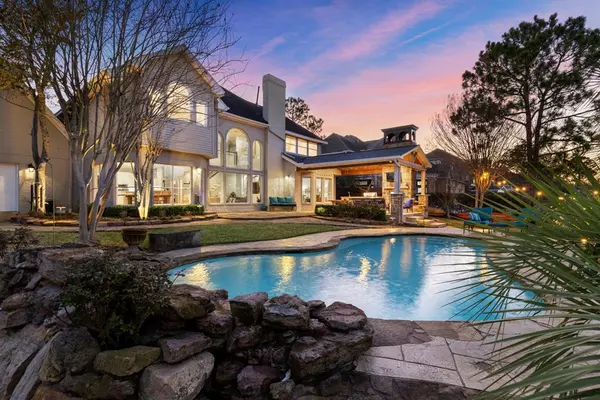$1,490,000
For more information regarding the value of a property, please contact us for a free consultation.
4 Beds
4.1 Baths
3,428 SqFt
SOLD DATE : 02/27/2023
Key Details
Property Type Single Family Home
Listing Status Sold
Purchase Type For Sale
Square Footage 3,428 sqft
Price per Sqft $437
Subdivision Wdlnds Village Panther Ck 24
MLS Listing ID 63949096
Sold Date 02/27/23
Style Traditional
Bedrooms 4
Full Baths 4
Half Baths 1
Year Built 1990
Annual Tax Amount $21,650
Tax Year 2022
Lot Size 0.309 Acres
Acres 0.3089
Property Description
The view says it all with unbelievable views of the open water on Lake Woodlands. Built by one of The Woodlands custom builders, the home has had multiple updates in a soft palette. Outside of the home is a circular drive, great for accommodating guests. A dynamic backyard with a large, covered outdoor kitchen/seating area next to the pool and lower-level deck and dock on the water. This is a rare opportunity to have that home on the lake that you have been dreaming about.
Location
State TX
County Montgomery
Community The Woodlands
Area The Woodlands
Rooms
Bedroom Description En-Suite Bath,Primary Bed - 1st Floor
Other Rooms 1 Living Area, Breakfast Room, Family Room, Gameroom Up, Utility Room in House
Master Bathroom Primary Bath: Double Sinks, Primary Bath: Shower Only
Den/Bedroom Plus 5
Kitchen Breakfast Bar, Island w/ Cooktop, Kitchen open to Family Room, Pantry
Interior
Interior Features Alarm System - Leased, Balcony, Crown Molding, Fire/Smoke Alarm, High Ceiling
Heating Central Gas, Zoned
Cooling Central Electric, Zoned
Flooring Carpet, Tile, Wood
Fireplaces Number 2
Fireplaces Type Gaslog Fireplace
Exterior
Exterior Feature Back Yard, Covered Patio/Deck, Outdoor Fireplace, Outdoor Kitchen, Sprinkler System
Parking Features Attached Garage
Garage Spaces 2.0
Garage Description Auto Garage Door Opener, Circle Driveway, Double-Wide Driveway
Pool Gunite, Heated
Waterfront Description Lakefront
Roof Type Composition
Street Surface Concrete,Curbs
Private Pool Yes
Building
Lot Description Subdivision Lot, Waterfront, Wooded
Faces South
Story 2
Foundation Slab
Lot Size Range 1/4 Up to 1/2 Acre
Builder Name Jim O'Connor
Water Water District
Structure Type Brick
New Construction No
Schools
Elementary Schools Sally Ride Elementary School
Middle Schools Knox Junior High School
High Schools The Woodlands College Park High School
School District 11 - Conroe
Others
Senior Community No
Restrictions Deed Restrictions,Restricted
Tax ID 9726-24-06100
Energy Description Attic Vents,Ceiling Fans
Acceptable Financing Cash Sale, Conventional, Other
Tax Rate 1.9018
Disclosures Exclusions, Mud, Sellers Disclosure
Listing Terms Cash Sale, Conventional, Other
Financing Cash Sale,Conventional,Other
Special Listing Condition Exclusions, Mud, Sellers Disclosure
Read Less Info
Want to know what your home might be worth? Contact us for a FREE valuation!

Our team is ready to help you sell your home for the highest possible price ASAP

Bought with eXp Realty LLC

1001 West Loop South Suite 105, Houston, TX, 77027, United States






