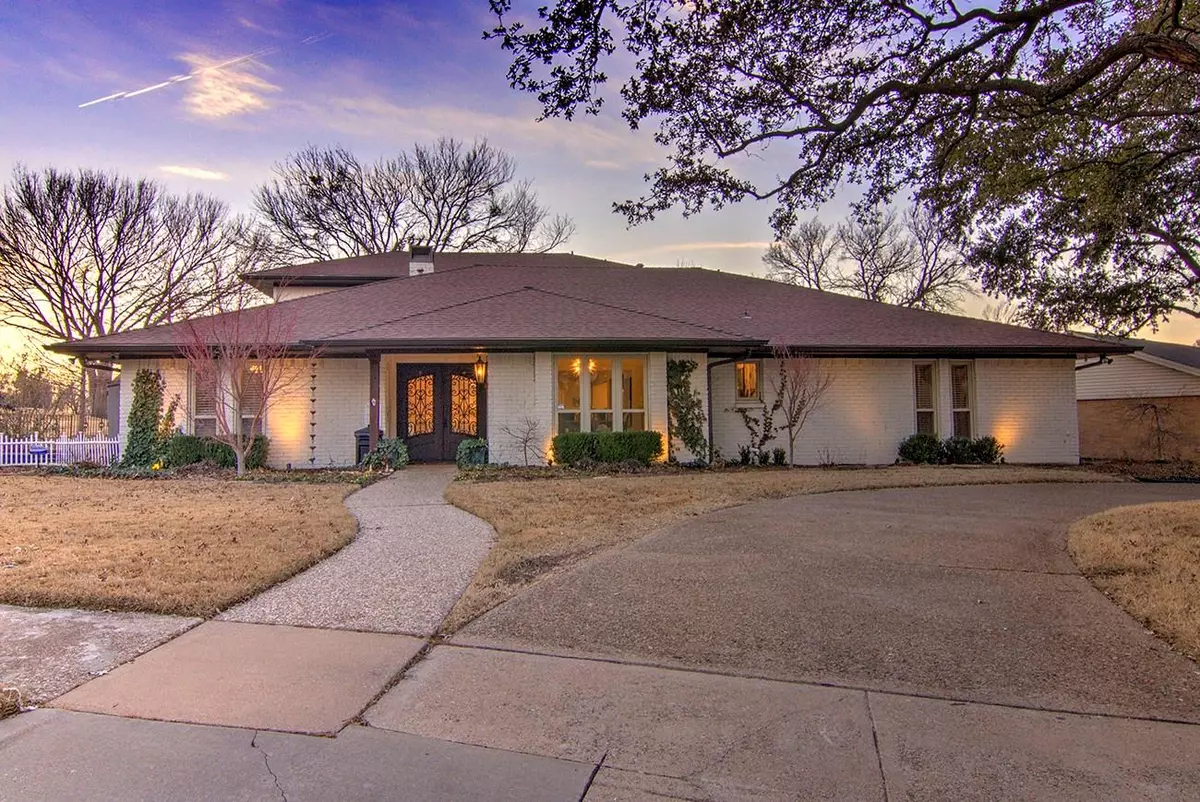$1,054,000
For more information regarding the value of a property, please contact us for a free consultation.
5 Beds
4 Baths
3,646 SqFt
SOLD DATE : 02/22/2023
Key Details
Property Type Single Family Home
Sub Type Single Family Residence
Listing Status Sold
Purchase Type For Sale
Square Footage 3,646 sqft
Price per Sqft $289
Subdivision Brookhaven Estates
MLS Listing ID 20248340
Sold Date 02/22/23
Style Traditional
Bedrooms 5
Full Baths 3
Half Baths 1
HOA Y/N None
Year Built 1973
Annual Tax Amount $15,564
Lot Size 0.549 Acres
Acres 0.549
Property Description
Experience luxury living at its finest in this stunning and spacious home located on the exclusive greens of a golf course community. This home boasts room for a large family with five bedrooms. Gourmet kitchen features updated stainless steel appliances and marble countertops. The formal dining room is perfect for entertaining guests, while the cozy family room offers a fireplace. Main level includes a master suite with two walk-in closets and a spa-like en-suite bathroom. An additional three bedrooms and two full baths on the main level. You will find upstairs a large living space with a wall of windows overlooking the newly added pool and fairway. Find yourself entertaining guests in this open floor plan or step outside to your own private oasis, complete with a sparkling pool, new outdoor fireplace, and romantic patio space for al fresco dining and relaxation. Whether you're a golf enthusiast or simply looking for a tranquil retreat, this home has something for everyone to enjoy.
Location
State TX
County Dallas
Direction north off Brookhaven Club take Rolling Knoll and the house will be on your right
Rooms
Dining Room 2
Interior
Interior Features Decorative Lighting, Eat-in Kitchen, Granite Counters, High Speed Internet Available, Kitchen Island, Open Floorplan
Heating Central, Fireplace(s), Natural Gas
Cooling Central Air, Electric
Flooring Carpet, Hardwood
Fireplaces Number 2
Fireplaces Type Brick, Gas Logs, Outside
Appliance Built-in Gas Range, Dishwasher, Disposal, Gas Cooktop, Double Oven
Heat Source Central, Fireplace(s), Natural Gas
Exterior
Exterior Feature Covered Patio/Porch, Rain Gutters, Outdoor Living Center
Garage Spaces 2.0
Fence Metal
Pool Gunite, In Ground
Utilities Available City Sewer, City Water, Concrete, Curbs, Individual Gas Meter, Individual Water Meter, Sidewalk
Roof Type Composition
Garage Yes
Private Pool 1
Building
Lot Description Cul-De-Sac, Irregular Lot, Landscaped, Lrg. Backyard Grass, Many Trees, On Golf Course, Sprinkler System
Story Two
Foundation Slab
Structure Type Brick
Schools
Elementary Schools Mclaughlin
School District Carrollton-Farmers Branch Isd
Others
Ownership see agent
Acceptable Financing Cash, Conventional
Listing Terms Cash, Conventional
Financing Cash
Read Less Info
Want to know what your home might be worth? Contact us for a FREE valuation!

Our team is ready to help you sell your home for the highest possible price ASAP

©2024 North Texas Real Estate Information Systems.
Bought with Laura Crowl • Briggs Freeman Sotheby's Int'l

1001 West Loop South Suite 105, Houston, TX, 77027, United States

