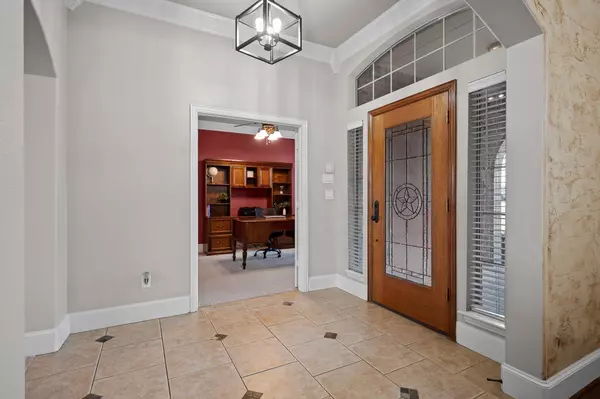$565,000
For more information regarding the value of a property, please contact us for a free consultation.
4 Beds
3 Baths
2,814 SqFt
SOLD DATE : 02/17/2023
Key Details
Property Type Single Family Home
Sub Type Single Family Residence
Listing Status Sold
Purchase Type For Sale
Square Footage 2,814 sqft
Price per Sqft $200
Subdivision Shamrock Ridge Ph 3, 4, 5, 6,
MLS Listing ID 20234222
Sold Date 02/17/23
Style Traditional
Bedrooms 4
Full Baths 3
HOA Fees $31/ann
HOA Y/N Mandatory
Year Built 2006
Annual Tax Amount $9,231
Lot Size 1.012 Acres
Acres 1.012
Property Description
This beautiful 4 bedroom, 3 bathroom home is located on one acre in desirable Shamrock Ridge. It features an office and a 4th bedroom that could serve as a media room. The chef's kitchen is open to the large living room and is perfect for entertaining with a gas cooktop, granite countertops, island & plenty of prep space. There is a breakfast & formal dining room to enjoy your meals. The oversized laundry room has a sink, cabinets & space for an additional fridge. The master has a large trayed ceiling & space for a sitting area to enjoy views of the pool. The master bath has an oversized tub, walk in shower with seat & multiple shower heads. It also has a large vanity with two sinks & plenty of storage. Enjoy the Texas sized backyard oasis with a pool, hot tub & plenty of open space to entertain. The master is split from the other bedrooms. Carpet recently replaced. Search address on YouTube for cinematic video. 10k Buyer incentive to use towards rate buy down or closing costs.
Location
State TX
County Kaufman
Direction Use Google Maps
Rooms
Dining Room 2
Interior
Interior Features Cable TV Available, Chandelier, Decorative Lighting, High Speed Internet Available, Kitchen Island, Open Floorplan, Walk-In Closet(s)
Heating Central, Electric
Cooling Ceiling Fan(s), Central Air, Electric
Flooring Carpet, Ceramic Tile, Luxury Vinyl Plank
Fireplaces Number 1
Fireplaces Type Living Room, Stone
Appliance Dishwasher, Disposal, Electric Oven, Gas Range, Gas Water Heater, Microwave, Plumbed For Gas in Kitchen
Heat Source Central, Electric
Laundry Electric Dryer Hookup, Utility Room, Full Size W/D Area
Exterior
Garage Spaces 3.0
Utilities Available Aerobic Septic, City Water, Electricity Available, Electricity Connected, Individual Gas Meter, Individual Water Meter, Natural Gas Available, Outside City Limits, Underground Utilities
Roof Type Composition
Garage Yes
Private Pool 1
Building
Lot Description Interior Lot, Landscaped, Level, Lrg. Backyard Grass
Story One
Foundation Slab
Structure Type Brick
Schools
Elementary Schools Willett
School District Forney Isd
Others
Ownership Susan Crawford Helms
Financing Conventional
Read Less Info
Want to know what your home might be worth? Contact us for a FREE valuation!

Our team is ready to help you sell your home for the highest possible price ASAP

©2025 North Texas Real Estate Information Systems.
Bought with Gwendolyn Rannigan • DFW Urban Realty, LLC
1001 West Loop South Suite 105, Houston, TX, 77027, United States






