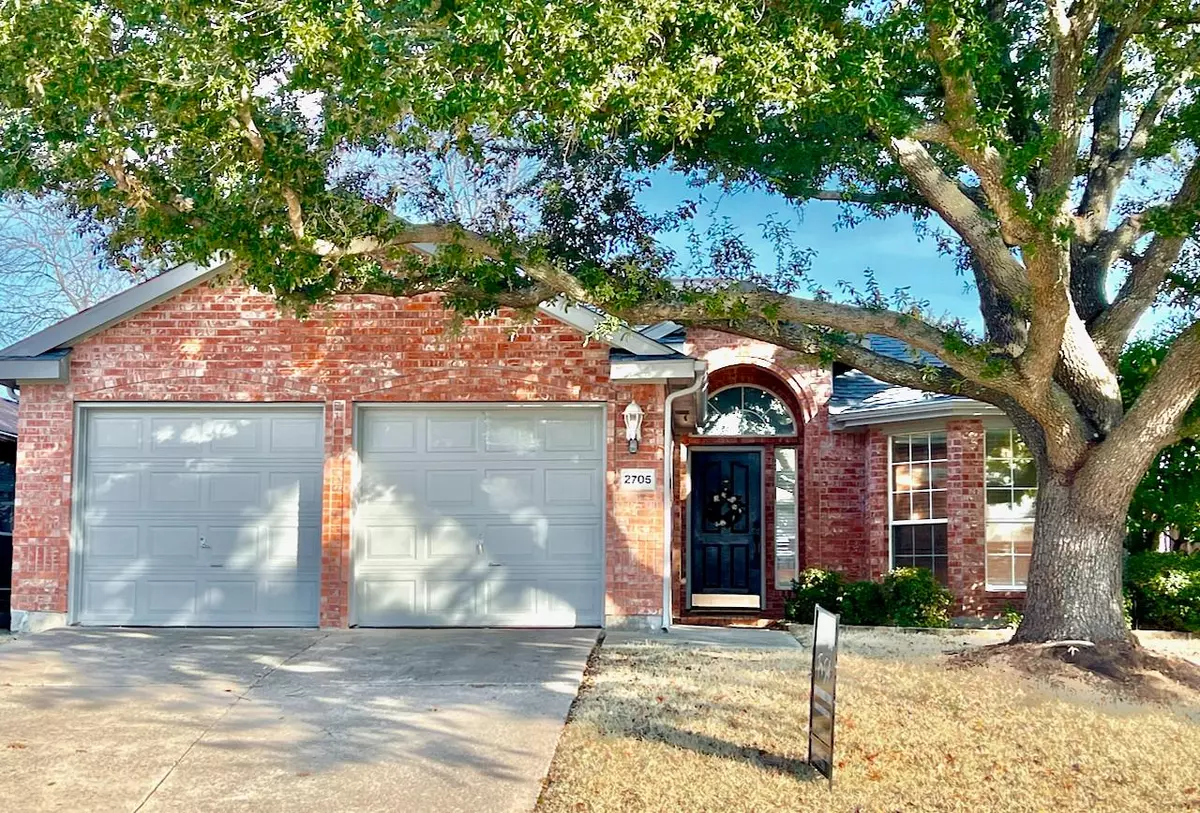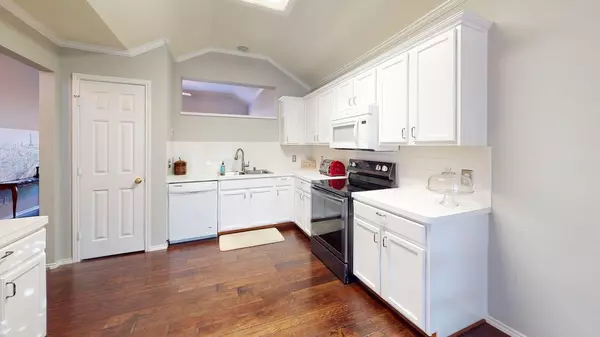$310,000
For more information regarding the value of a property, please contact us for a free consultation.
3 Beds
2 Baths
1,207 SqFt
SOLD DATE : 02/16/2023
Key Details
Property Type Single Family Home
Sub Type Single Family Residence
Listing Status Sold
Purchase Type For Sale
Square Footage 1,207 sqft
Price per Sqft $256
Subdivision Coventry Point Ph 2
MLS Listing ID 20232011
Sold Date 02/16/23
Style Traditional
Bedrooms 3
Full Baths 2
HOA Y/N None
Year Built 1998
Annual Tax Amount $6,085
Lot Size 5,227 Sqft
Acres 0.12
Property Description
Light & Bright 3 BdRm with Greenbelt View & no HOA! 3D walk thru at Virtual Tour link. Pretty drive up to this West facing brick home with fresh trim paint & mature Live Oak. Foyer has high ceiling & engineered wood that extend through property. Eat in Kitchen to the right with white counters & cabinets, dark stainless electric range, built in microwave & dishwasher, pantry, & side by side refrigerator stays. Dining area is filled with natural light through the bay window. Living Room has wall of windows overlooking backyard & greenbelt & has French door to patio, vaulted ceiling, cozy gas start fireplace, & ceiling fan. Primary Bedroom is off LvRm with vaulted ceiling, ceiling fan, & huge arched window with view of greenbelt. Ensuite bath has soaking tub, dual sinks, separate shower, & custom walk in closet. From Foyer, 2 secondary BedRms share Hall Bath with tub shower combo & single sink. Utility Rm includes washer & dryer. Private yard with view. Mins to 75 & Eldorado. Roof 2018.
Location
State TX
County Collin
Direction From Eldorado and 75 Central Expressway, go East on Eldorado, Right on Medical Center, Left on Stewart Rd, Left on Dover. Sign on property.
Rooms
Dining Room 1
Interior
Interior Features Cable TV Available, Eat-in Kitchen, High Speed Internet Available, Open Floorplan, Vaulted Ceiling(s)
Heating Central, Natural Gas
Cooling Ceiling Fan(s), Central Air, Electric
Flooring Ceramic Tile, Hardwood
Fireplaces Number 1
Fireplaces Type Gas Starter
Appliance Dishwasher, Disposal, Electric Range, Microwave, Refrigerator
Heat Source Central, Natural Gas
Laundry Full Size W/D Area
Exterior
Exterior Feature Private Yard
Garage Spaces 2.0
Fence Metal, Wood
Utilities Available All Weather Road, Cable Available, City Sewer, City Water, Concrete, Curbs, Electricity Available, Sewer Available, Sidewalk, Underground Utilities
Roof Type Composition
Garage Yes
Building
Lot Description Greenbelt, Interior Lot, Lrg. Backyard Grass
Story One
Foundation Slab
Structure Type Brick
Schools
Elementary Schools Malvern
Middle Schools Faubion
High Schools Mckinney
School District Mckinney Isd
Others
Ownership Koch
Acceptable Financing Cash, Conventional, FHA, VA Loan
Listing Terms Cash, Conventional, FHA, VA Loan
Financing Conventional
Read Less Info
Want to know what your home might be worth? Contact us for a FREE valuation!

Our team is ready to help you sell your home for the highest possible price ASAP

©2025 North Texas Real Estate Information Systems.
Bought with Russell Rhodes • Berkshire HathawayHS PenFed TX
1001 West Loop South Suite 105, Houston, TX, 77027, United States






