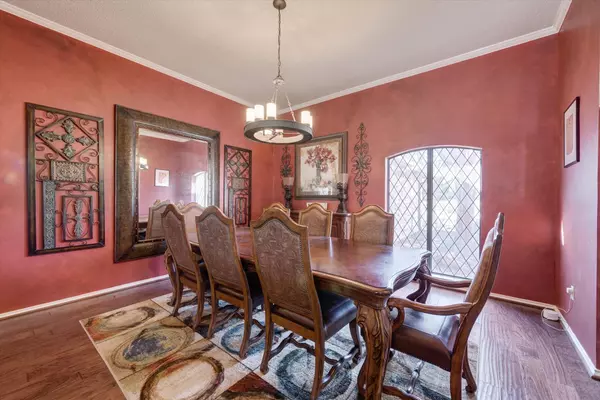$550,000
For more information regarding the value of a property, please contact us for a free consultation.
4 Beds
3 Baths
3,196 SqFt
SOLD DATE : 02/14/2023
Key Details
Property Type Single Family Home
Sub Type Single Family Residence
Listing Status Sold
Purchase Type For Sale
Square Footage 3,196 sqft
Price per Sqft $172
Subdivision Brookwood Hills
MLS Listing ID 20229879
Sold Date 02/14/23
Style Traditional
Bedrooms 4
Full Baths 3
HOA Fees $12/ann
HOA Y/N Voluntary
Year Built 1983
Annual Tax Amount $8,703
Lot Size 0.320 Acres
Acres 0.32
Property Description
Wonderful 4 bedroom single story home nestled in the beautiful Brookwood Hills subdivision with a diving pool! Large living area as you enter offers tall cathedral ceilings, floor to ceiling brick fireplace, wood floors, and large windows for plenty of natural light. Kitchen hosts 2 year old appliances that include double oven, wine fridge, gas cooktop, hood vent, and dishwasher. Primary suite has room for a sitting area and an updated bath with granite counter tops, soaking tub, and separate shower. Great split bedroom floor plan with 2 other bedrooms that share a jack and jill bath and a guest bedroom that has its own dedicated bath. Second living area has plenty of room for entertaining as well as a wet bar. Backyard seals the deal with diving pool, play set, covered patio, and covered pergola with electric. RARE FIND!
Location
State TX
County Tarrant
Direction Driving W on Cheek Sparger Rd, take a right on Hillwood Way. Property will be on the left.
Rooms
Dining Room 2
Interior
Interior Features Built-in Features, Built-in Wine Cooler, Cable TV Available, Cathedral Ceiling(s), Decorative Lighting, Eat-in Kitchen, Granite Counters, High Speed Internet Available, Natural Woodwork, Pantry, Walk-In Closet(s), Wet Bar
Heating Natural Gas
Cooling Ceiling Fan(s), Central Air
Flooring Carpet, Ceramic Tile, Wood
Fireplaces Number 1
Fireplaces Type Brick, Decorative
Appliance Dishwasher, Disposal, Electric Oven, Gas Cooktop, Double Oven, Plumbed For Gas in Kitchen, Vented Exhaust Fan
Heat Source Natural Gas
Laundry Full Size W/D Area
Exterior
Exterior Feature Covered Patio/Porch, Playground
Garage Spaces 2.0
Fence Wood
Pool Diving Board, Gunite, In Ground
Utilities Available City Sewer, City Water
Roof Type Composition
Garage Yes
Private Pool 1
Building
Lot Description Interior Lot, Subdivision
Story One
Foundation Slab
Structure Type Brick
Schools
Elementary Schools Spring Garden
School District Hurst-Euless-Bedford Isd
Others
Acceptable Financing Cash, Conventional, FHA, VA Loan
Listing Terms Cash, Conventional, FHA, VA Loan
Financing Conventional
Read Less Info
Want to know what your home might be worth? Contact us for a FREE valuation!

Our team is ready to help you sell your home for the highest possible price ASAP

©2025 North Texas Real Estate Information Systems.
Bought with Gladys Flores • Real
1001 West Loop South Suite 105, Houston, TX, 77027, United States






