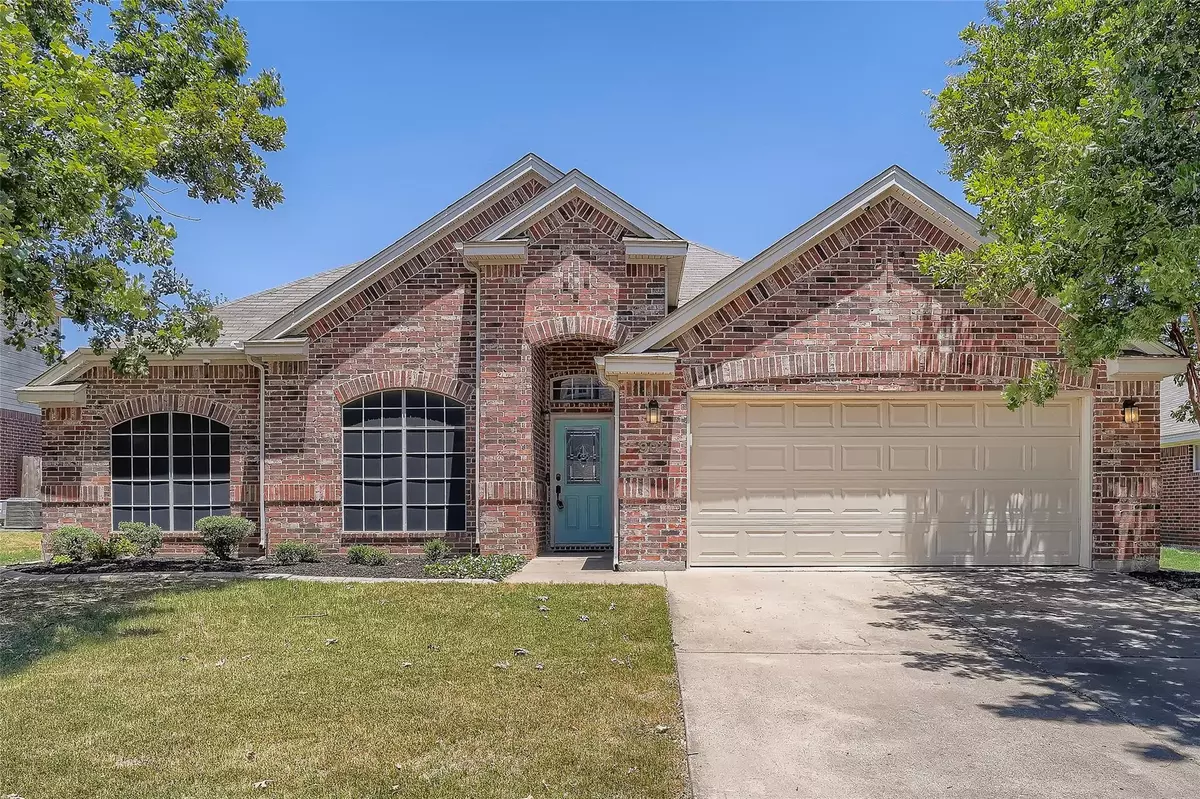$419,000
For more information regarding the value of a property, please contact us for a free consultation.
4 Beds
2 Baths
2,783 SqFt
SOLD DATE : 02/16/2023
Key Details
Property Type Single Family Home
Sub Type Single Family Residence
Listing Status Sold
Purchase Type For Sale
Square Footage 2,783 sqft
Price per Sqft $150
Subdivision Mistletoe Hill Ph I & Ii
MLS Listing ID 20170422
Sold Date 02/16/23
Style Traditional
Bedrooms 4
Full Baths 2
HOA Fees $12
HOA Y/N Mandatory
Year Built 2004
Annual Tax Amount $8,133
Lot Size 8,276 Sqft
Acres 0.19
Property Description
Click the Virtual Tour link to view the 3D walkthrough. This expansive two-story home in Mistletoe Hill is turnkey and boasts a brand new roof and second floor HVAC unit - just move in and enjoy! Neutral paint tones, crown molding details, spacious rooms and an abundance of natural light are among some of the highlights of this home. The island kitchen offers SS appliances and extensive granite counters providing plenty of prep and serving space. It opens out to the family room and dining space so you're never missing any of the action. The primary bedroom is tucked away amongst a split layout and features a great view to the backyard and a private ensuite with dual sinks, a soaking tub with a separate shower and large walk-in closet. The upstairs loft would make the ideal game room, study space or private office. A fabulous backyard awaits! Take a dip in the crystal blue in-ground pool or lounge on the patio under the pergola. This one is sure to check all your boxes!
Location
State TX
County Tarrant
Community Community Pool, Curbs, Jogging Path/Bike Path, Park, Playground, Sidewalks
Direction From 35 exit McAlister, turn right on McAlister, and then a left on Linden.
Rooms
Dining Room 1
Interior
Interior Features Cable TV Available, Decorative Lighting, Double Vanity, Granite Counters, High Speed Internet Available, Kitchen Island, Loft, Pantry, Walk-In Closet(s)
Heating Central
Cooling Ceiling Fan(s), Central Air
Flooring Carpet, Laminate
Fireplaces Number 1
Fireplaces Type Family Room
Appliance Dishwasher, Electric Range, Microwave
Heat Source Central
Laundry Utility Room, On Site
Exterior
Exterior Feature Rain Gutters, Private Yard
Garage Spaces 2.0
Fence Back Yard, Fenced, Wood
Pool In Ground, Outdoor Pool
Community Features Community Pool, Curbs, Jogging Path/Bike Path, Park, Playground, Sidewalks
Utilities Available Asphalt, Cable Available, City Sewer, City Water, Concrete, Curbs, Electricity Available, Phone Available, Sewer Available, Sidewalk
Roof Type Composition
Garage Yes
Private Pool 1
Building
Lot Description Few Trees, Interior Lot, Landscaped, Lrg. Backyard Grass, Subdivision
Story Two
Foundation Slab
Structure Type Brick,Frame
Schools
Elementary Schools Judy Hajek
School District Burleson Isd
Others
Restrictions Deed
Ownership Orchard Property III, LLC
Acceptable Financing Cash, Conventional, VA Loan
Listing Terms Cash, Conventional, VA Loan
Financing VA
Special Listing Condition Survey Available
Read Less Info
Want to know what your home might be worth? Contact us for a FREE valuation!

Our team is ready to help you sell your home for the highest possible price ASAP

©2024 North Texas Real Estate Information Systems.
Bought with Candace Larkin • Martin Realty Group

1001 West Loop South Suite 105, Houston, TX, 77027, United States

