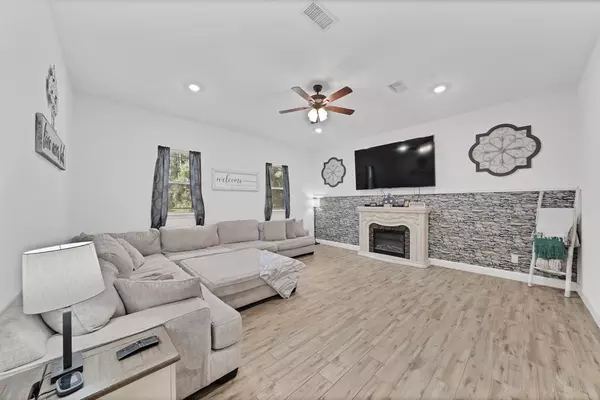$450,000
For more information regarding the value of a property, please contact us for a free consultation.
4 Beds
2.1 Baths
2,338 SqFt
SOLD DATE : 02/10/2023
Key Details
Property Type Single Family Home
Listing Status Sold
Purchase Type For Sale
Square Footage 2,338 sqft
Price per Sqft $192
Subdivision M Tanner
MLS Listing ID 31134933
Sold Date 02/10/23
Style Ranch
Bedrooms 4
Full Baths 2
Half Baths 1
Year Built 2020
Annual Tax Amount $4,677
Tax Year 2021
Lot Size 4.000 Acres
Acres 4.0
Property Description
Custom built on 4 acres, this beautiful home in Cleveland, TX offers 4 bedrooms, 2 bathrooms, plus an additional guest suite, and a half bathroom. Tarkington ISD. Superb curb appeal with the white painted brick and black trim, this home features tall ceilings and beautiful ceramic tile upon entry. This home's open floor plan will definitely impress you. With a beautiful island, granite countertops, stainless steel whirlpool appliances, and a large walk-in pantry, the kitchen is full of storage. With dual sinks, separate shower and bathtub, and a large walk-in closet with built-in storage, the main suite is spacious and ready for relaxation. Additionally, there are three more nice sized bedrooms and a full bath. The back yard has a large covered patio with fans and recessed lighting waiting for you to entertain. There is a guest suite with its own half bath located just off the patio. Zoned to TARKINGTON ISD! 20x10 shed included!
Location
State TX
County Liberty
Area Cleveland Area
Rooms
Bedroom Description All Bedrooms Down,Primary Bed - 1st Floor,Sitting Area,Walk-In Closet
Other Rooms Family Room, Guest Suite, Kitchen/Dining Combo, Quarters/Guest House, Utility Room in House
Master Bathroom Half Bath, Primary Bath: Double Sinks, Primary Bath: Separate Shower, Secondary Bath(s): Tub/Shower Combo
Den/Bedroom Plus 5
Kitchen Island w/o Cooktop, Kitchen open to Family Room, Pantry
Interior
Interior Features Fire/Smoke Alarm, High Ceiling, Refrigerator Included
Heating Central Electric
Cooling Central Electric
Flooring Carpet, Tile
Exterior
Exterior Feature Back Yard, Covered Patio/Deck, Not Fenced, Porch, Private Driveway, Storage Shed
Roof Type Composition
Street Surface Asphalt,Concrete
Private Pool No
Building
Lot Description Wooded
Faces South
Story 1
Foundation Slab
Lot Size Range 2 Up to 5 Acres
Sewer Septic Tank
Water Aerobic, Well
Structure Type Brick
New Construction No
Schools
Elementary Schools Tarkington Primary School
Middle Schools Tarkington Middle School
High Schools Tarkington High School
School District 102 - Tarkington
Others
Senior Community No
Restrictions No Restrictions
Tax ID 000447-000069-000
Energy Description Insulation - Other,Insulation - Spray-Foam,North/South Exposure,Other Energy Features
Acceptable Financing Cash Sale, Conventional, FHA, USDA Loan, VA
Tax Rate 1.5226
Disclosures Exclusions, Sellers Disclosure
Listing Terms Cash Sale, Conventional, FHA, USDA Loan, VA
Financing Cash Sale,Conventional,FHA,USDA Loan,VA
Special Listing Condition Exclusions, Sellers Disclosure
Read Less Info
Want to know what your home might be worth? Contact us for a FREE valuation!

Our team is ready to help you sell your home for the highest possible price ASAP

Bought with JLA Realty
1001 West Loop South Suite 105, Houston, TX, 77027, United States






