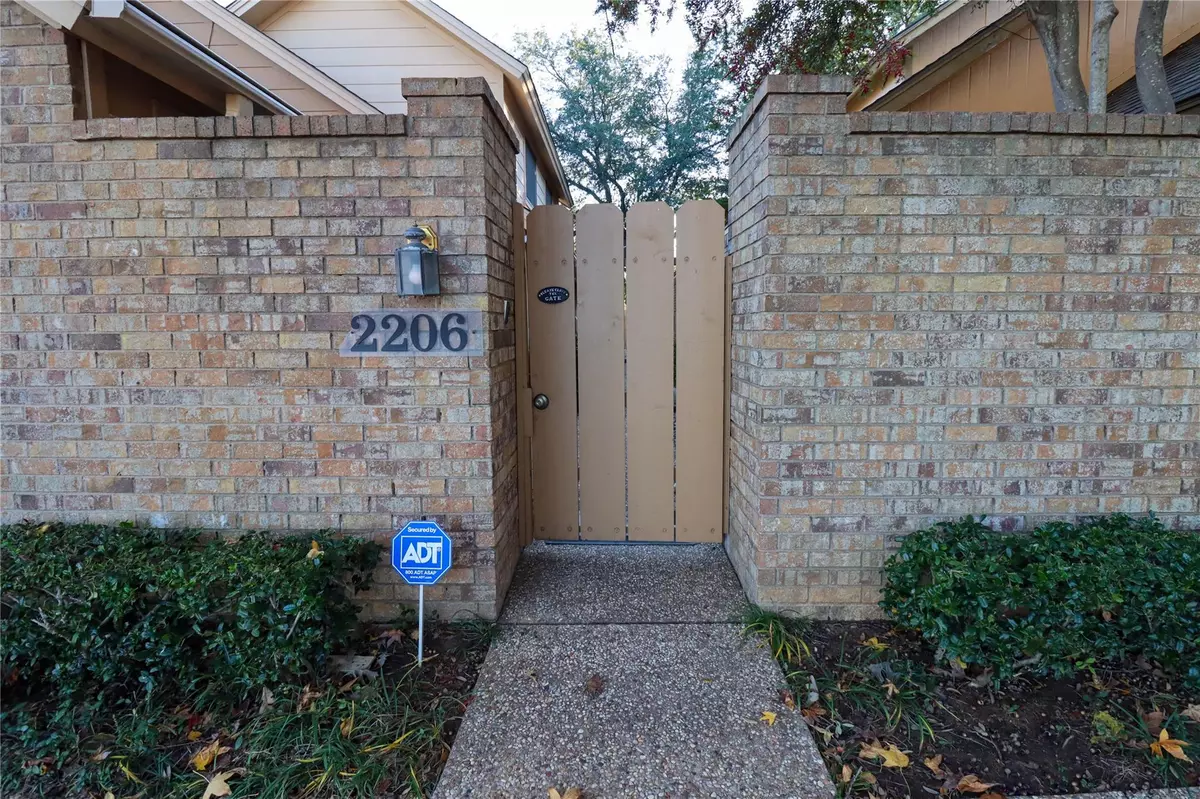$305,000
For more information regarding the value of a property, please contact us for a free consultation.
3 Beds
3 Baths
2,028 SqFt
SOLD DATE : 02/03/2023
Key Details
Property Type Townhouse
Sub Type Townhouse
Listing Status Sold
Purchase Type For Sale
Square Footage 2,028 sqft
Price per Sqft $150
Subdivision Windemere Add
MLS Listing ID 20220850
Sold Date 02/03/23
Style Traditional
Bedrooms 3
Full Baths 2
Half Baths 1
HOA Fees $10/ann
HOA Y/N Mandatory
Year Built 1977
Annual Tax Amount $6,377
Property Description
This charming house had a major renovation done in 2014 and was updated. Then the owner gently lived in. Also, the primary bathroom was updated recently for accessibility. The inside two decked courtyard windows give relaxation you want to sit by the window with your favorite book or dream for the next venture to come. The kitchen has Beautiful Granite countertops and a back flash with a breakfast bar, dinette area, and formal dining room, large pantry. The primary suite is downstairs, half bath. Two bedrooms on the 2nd floor with a built-in bookcase & desk in each room, and a full bathroom, and an extra storage room. The house has a lot of storage rooms and a loft with natural light making it a delightful home.
Location
State TX
County Tarrant
Community Community Pool
Direction GPS I-30 Ext Fielder Road and go South to Randol Mill and turn Right (West) to Oakwood, turn Left to Sandford (Stop sign), and turn Right to Castlewood, turn Left the second street is Green Gage right turn to #2206.
Rooms
Dining Room 2
Interior
Interior Features Built-in Features, Cable TV Available, Chandelier, Decorative Lighting, Eat-in Kitchen, Flat Screen Wiring, Granite Counters, High Speed Internet Available, Loft, Natural Woodwork, Pantry, Vaulted Ceiling(s), Walk-In Closet(s)
Heating Central, Electric, Fireplace(s), Natural Gas
Cooling Ceiling Fan(s), Central Air, Electric
Flooring Carpet, Ceramic Tile, Hardwood, Tile
Fireplaces Number 1
Fireplaces Type Living Room, Wood Burning
Appliance Dishwasher, Disposal, Electric Cooktop, Electric Oven, Microwave, Vented Exhaust Fan
Heat Source Central, Electric, Fireplace(s), Natural Gas
Laundry Utility Room
Exterior
Exterior Feature Covered Courtyard, Covered Deck, Garden(s), Rain Gutters, Lighting, Private Entrance, Private Yard, Tennis Court(s)
Garage Spaces 2.0
Fence Gate, Wood
Community Features Community Pool
Utilities Available All Weather Road, Alley, Asphalt, Cable Available, City Sewer, City Water, Curbs, Individual Water Meter, Sidewalk
Roof Type Shingle
Garage Yes
Building
Lot Description Cul-De-Sac, Landscaped
Story Two
Foundation Slab
Structure Type Brick,Concrete,Frame,Wood
Schools
Elementary Schools Pope
School District Arlington Isd
Others
Restrictions Deed
Ownership Betty Darden
Acceptable Financing Cash, Conventional, FHA, VA Loan
Listing Terms Cash, Conventional, FHA, VA Loan
Financing Cash
Special Listing Condition Deed Restrictions, Owner/ Agent
Read Less Info
Want to know what your home might be worth? Contact us for a FREE valuation!

Our team is ready to help you sell your home for the highest possible price ASAP

©2024 North Texas Real Estate Information Systems.
Bought with Loretta Hamon • Coldwell Banker Realty

1001 West Loop South Suite 105, Houston, TX, 77027, United States

