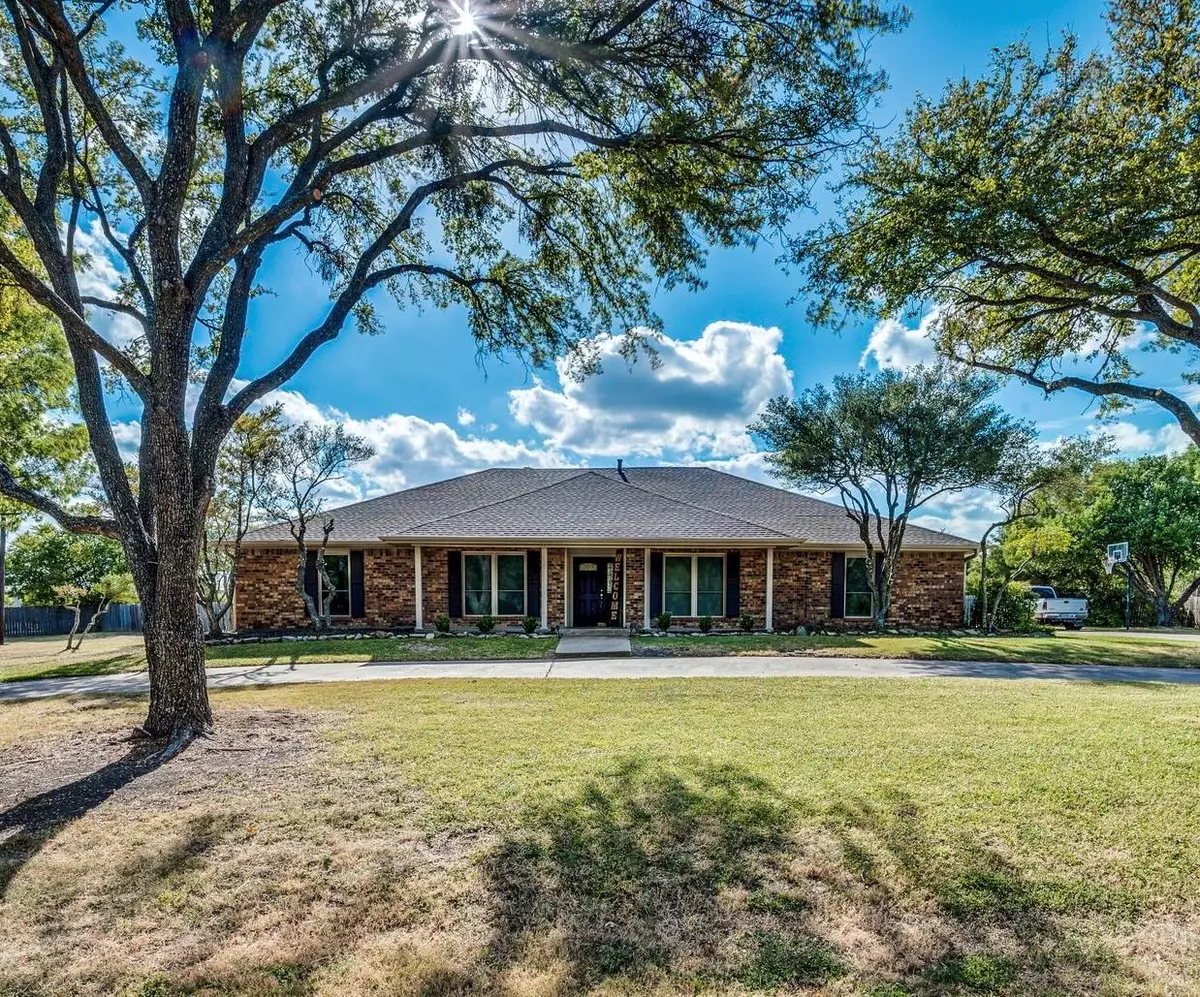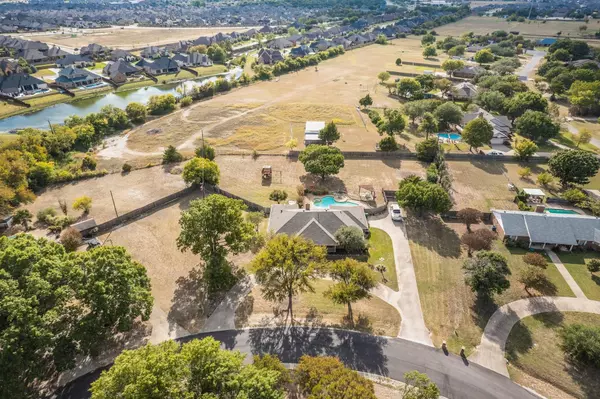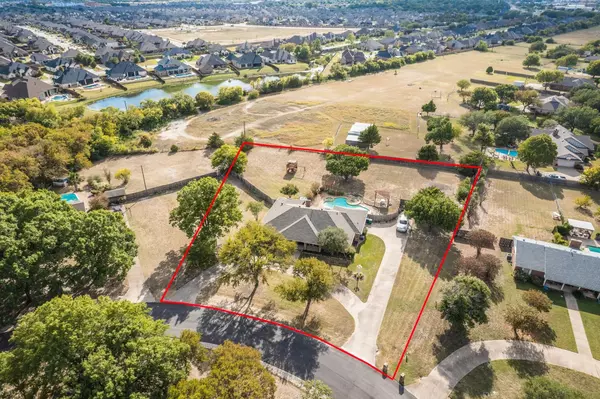$463,000
For more information regarding the value of a property, please contact us for a free consultation.
3 Beds
3 Baths
2,583 SqFt
SOLD DATE : 01/02/2023
Key Details
Property Type Single Family Home
Sub Type Single Family Residence
Listing Status Sold
Purchase Type For Sale
Square Footage 2,583 sqft
Price per Sqft $179
Subdivision Spring Crk Farm
MLS Listing ID 20182410
Sold Date 01/02/23
Style Traditional
Bedrooms 3
Full Baths 2
Half Baths 1
HOA Y/N None
Year Built 1998
Annual Tax Amount $7,671
Lot Size 1.040 Acres
Acres 1.04
Property Description
RARE OPPURTUNITY! Well-maintained ONE AC. home in sought after Spring Creek Farms neighborhood featuring 3 large bedrooms, 2.5 baths, a HUGE flex room (currently a game room) and a pool! Homes don't come on the market in this area very often! Oversized living room with beautiful picture-frame paneling- 'to paint or not to paint; that is the question' (for the new owner!), and a lg. WBFP to warm up to on cold winter nights! The game room has a built-in bar with extra storage shelves or pantry and a private half bath (would make an terrific 4th bedroom or mother-in-law suite) This awesome home also features GAS HEAT, A NEW ROOF AND GUTTERS in 2020; WINDOWS and EXTERIOR DOORS replaced 5 yrs. ago. IDEAL BACKYARD for entertaining guests with covered back porch to relax in the shade, an in-ground swimming pool, landscaping, multiple pergolas for intimate gatherings and room to roam & play! Make this wonderful home yours today in this charming, well-established neighborhood! WON'T LAST LONG!
Location
State TX
County Ellis
Direction Heading north on Brown Street, turn right on Spring Creek Dr. Turn right on E. Oak Creek Dr. The home will be on the right after you pass Rock Springs Dr.
Rooms
Dining Room 1
Interior
Interior Features High Speed Internet Available, Wainscoting
Heating Central, Electric
Cooling Central Air, Electric
Flooring Carpet, Ceramic Tile, Hardwood
Fireplaces Number 1
Fireplaces Type Brick, Living Room, Wood Burning
Appliance Dishwasher, Disposal, Electric Cooktop, Electric Oven, Gas Water Heater, Microwave
Heat Source Central, Electric
Laundry Electric Dryer Hookup, Utility Room, Full Size W/D Area
Exterior
Exterior Feature Covered Patio/Porch, Rain Gutters
Garage Spaces 2.0
Fence Back Yard, Barbed Wire, Fenced, Wood
Pool Gunite, In Ground, Pool/Spa Combo
Utilities Available Asphalt, Co-op Water, Individual Gas Meter, Individual Water Meter, Septic
Roof Type Composition
Parking Type Circular Driveway, Concrete, Driveway, Garage Faces Side
Garage Yes
Private Pool 1
Building
Lot Description Acreage, Landscaped, Lrg. Backyard Grass, Sprinkler System, Subdivision
Story One
Foundation Slab
Structure Type Brick,Siding
Schools
Elementary Schools Max H Simpson
School District Waxahachie Isd
Others
Restrictions Deed
Ownership of record
Acceptable Financing Cash, Conventional, FHA, VA Loan
Listing Terms Cash, Conventional, FHA, VA Loan
Financing Conventional
Special Listing Condition Aerial Photo
Read Less Info
Want to know what your home might be worth? Contact us for a FREE valuation!

Our team is ready to help you sell your home for the highest possible price ASAP

©2024 North Texas Real Estate Information Systems.
Bought with Jada Greenwood • Century 21 Judge Fite Co.

1001 West Loop South Suite 105, Houston, TX, 77027, United States






