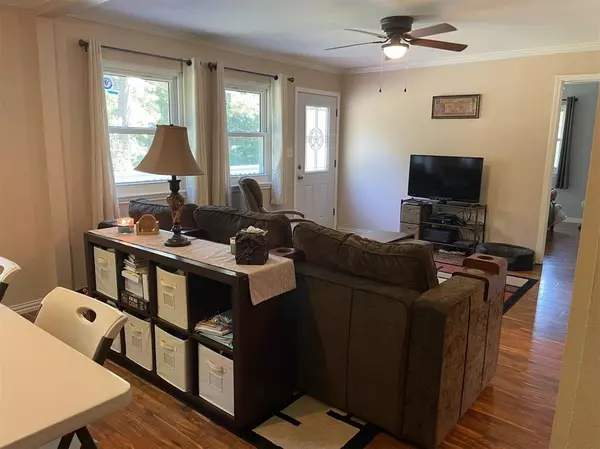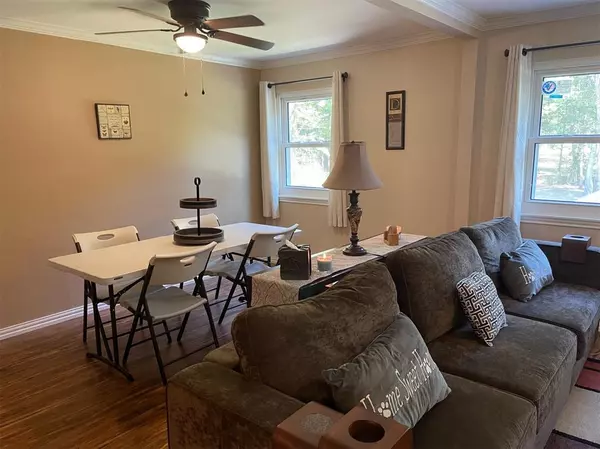$375,000
For more information regarding the value of a property, please contact us for a free consultation.
3 Beds
2 Baths
1,445 SqFt
SOLD DATE : 01/31/2023
Key Details
Property Type Single Family Home
Sub Type Free Standing
Listing Status Sold
Purchase Type For Sale
Square Footage 1,445 sqft
Price per Sqft $259
Subdivision Trails End #1
MLS Listing ID 63067936
Sold Date 01/31/23
Style Ranch
Bedrooms 3
Full Baths 2
Year Built 2007
Annual Tax Amount $2,881
Tax Year 2022
Lot Size 13.310 Acres
Acres 13.31
Property Description
Welcome to 210 Maurine Lane in Cleveland Tx which sits on 13.31 acres. This is a lovely 3 bedroom, 2 bathroom home with a bonus room currently used as an office. Kitchen as well as bathrooms have been remodeled. New paint inside and out. Features of this property include Brand new double pane windows, 12 x 16 chicken coop with 16 x 16 run, 2,400 sq ft building (40x60) with bathroom & partial wall, with solar panels and building is wired. The storage building has 2 full RV hookups and a third one is located in the front. Home is being sold with all appliances including washer/dryer. This beautiful property contains a large wooded area with trails and is big enough to hunt on and comes with 3 RV sites (including water, power & sewer). This property is perfect for large get togethers and sitting outside and relaxing as you watch the hummingbirds every year and listen to the sounds of nature.
Location
State TX
County San Jacinto
Area Coldspring/South San Jacinto County
Rooms
Bedroom Description All Bedrooms Down,En-Suite Bath,Primary Bed - 1st Floor,Split Plan,Walk-In Closet
Other Rooms 1 Living Area, Home Office/Study, Kitchen/Dining Combo, Living Area - 1st Floor, Living/Dining Combo
Master Bathroom Disabled Access, Primary Bath: Double Sinks, Primary Bath: Tub/Shower Combo, Secondary Bath(s): Shower Only
Kitchen Kitchen open to Family Room, Pantry, Pots/Pans Drawers, Under Cabinet Lighting
Interior
Interior Features Crown Molding, Disabled Access, Drapes/Curtains/Window Cover, Dryer Included, Fire/Smoke Alarm, Refrigerator Included, Washer Included
Heating Central Gas
Cooling Central Electric
Flooring Laminate, Tile
Exterior
Garage Description RV Parking, Single-Wide Driveway
Improvements Auxiliary Building,Deer Stand,Storage Shed,Wheelchair Access
Private Pool No
Building
Lot Description Wooded
Faces North
Story 1
Foundation Slab
Lot Size Range 10 Up to 15 Acres
Sewer Septic Tank
Water Aerobic, Water District
New Construction No
Schools
Elementary Schools Northside Elementary School (Cleveland)
Middle Schools Cleveland Middle School
High Schools Cleveland High School
School District 100 - Cleveland
Others
Senior Community No
Restrictions Horses Allowed,Mobile Home Allowed,No Restrictions
Tax ID 89241
Energy Description Attic Vents,Ceiling Fans,Digital Program Thermostat,Energy Star Appliances,Energy Star/CFL/LED Lights,High-Efficiency HVAC,Insulated Doors,Insulated/Low-E windows,Insulation - Other,North/South Exposure,Solar PV Electric Panels,Storm Windows,Tankless/On-Demand H2O Heater
Acceptable Financing Cash Sale, Conventional, FHA, VA
Tax Rate 1.8414
Disclosures Sellers Disclosure
Listing Terms Cash Sale, Conventional, FHA, VA
Financing Cash Sale,Conventional,FHA,VA
Special Listing Condition Sellers Disclosure
Read Less Info
Want to know what your home might be worth? Contact us for a FREE valuation!

Our team is ready to help you sell your home for the highest possible price ASAP

Bought with Synergy Real Estate Professionals

1001 West Loop South Suite 105, Houston, TX, 77027, United States






