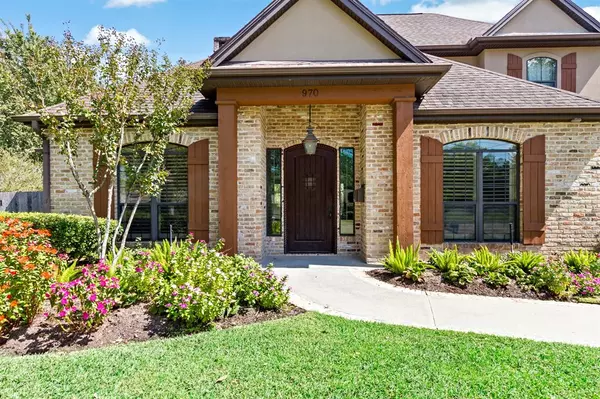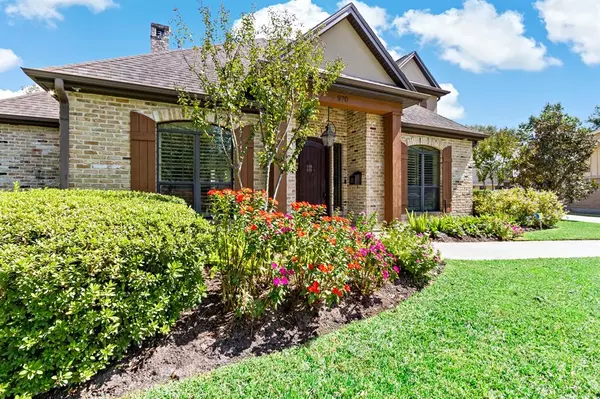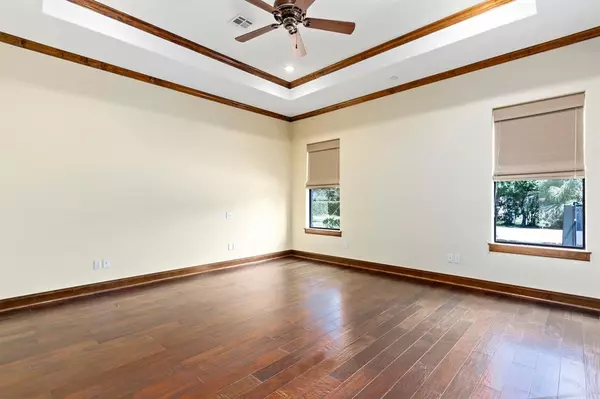$569,900
For more information regarding the value of a property, please contact us for a free consultation.
4 Beds
4.1 Baths
3,755 SqFt
SOLD DATE : 01/31/2023
Key Details
Property Type Single Family Home
Listing Status Sold
Purchase Type For Sale
Square Footage 3,755 sqft
Price per Sqft $149
Subdivision Whispering Pines
MLS Listing ID 37668011
Sold Date 01/31/23
Style Other Style
Bedrooms 4
Full Baths 4
Half Baths 1
Year Built 2010
Annual Tax Amount $14,319
Tax Year 2022
Lot Size 0.284 Acres
Acres 0.2837
Property Description
Simply beautiful home on Hibiscus! Upon entering, you will see a fabulous view of the pool and large back yard. You will love the brick archway between the living and kitchen. The kitchen is so spacious and has granite, double ovens, 5 burner gas cook top, breakfast bar, butlers pantry and is open to a bar area and keeping room or breakfast room. The primary suite is fabulous as well with large walk in shower, air jetted tub, double sinks and large closet. Living area has a gas log fireplace surrounded with built ins. Downstairs you will also find a bedroom with full bath in addition to primary suite. Upstairs has two bedrooms and each has a full bath. Cute mudroom area is by the back door as well as a half bath. Utility room is a dream. Home is located in a cul-de-sac with large backyard, outdoor fire place and deck area. Don't forget the generator! So many wonderful features!
Location
State TX
County Jefferson
Rooms
Bedroom Description En-Suite Bath,Primary Bed - 1st Floor,Split Plan,Walk-In Closet
Other Rooms 1 Living Area, Breakfast Room, Formal Dining, Utility Room in House
Master Bathroom Primary Bath: Double Sinks, Primary Bath: Jetted Tub, Primary Bath: Separate Shower
Kitchen Breakfast Bar, Butler Pantry, Island w/o Cooktop
Interior
Heating Central Gas
Cooling Central Electric
Fireplaces Number 1
Fireplaces Type Gaslog Fireplace
Exterior
Parking Features Detached Garage
Garage Spaces 3.0
Pool Gunite, In Ground
Roof Type Composition
Private Pool Yes
Building
Lot Description Cul-De-Sac
Story 1.5
Foundation Slab
Lot Size Range 1/4 Up to 1/2 Acre
Sewer Public Sewer
Water Public Water
Structure Type Brick
New Construction No
Schools
Elementary Schools Curtis Elementary School (Beaumont)
Middle Schools Marshall Middle School (Beaumont)
High Schools West Brook High School
School District 143 - Beaumont
Others
Senior Community No
Restrictions Unknown
Tax ID 070150-000-001500-00000
Tax Rate 2.6134
Disclosures Other Disclosures, Sellers Disclosure
Special Listing Condition Other Disclosures, Sellers Disclosure
Read Less Info
Want to know what your home might be worth? Contact us for a FREE valuation!

Our team is ready to help you sell your home for the highest possible price ASAP

Bought with JLA Realty
1001 West Loop South Suite 105, Houston, TX, 77027, United States






