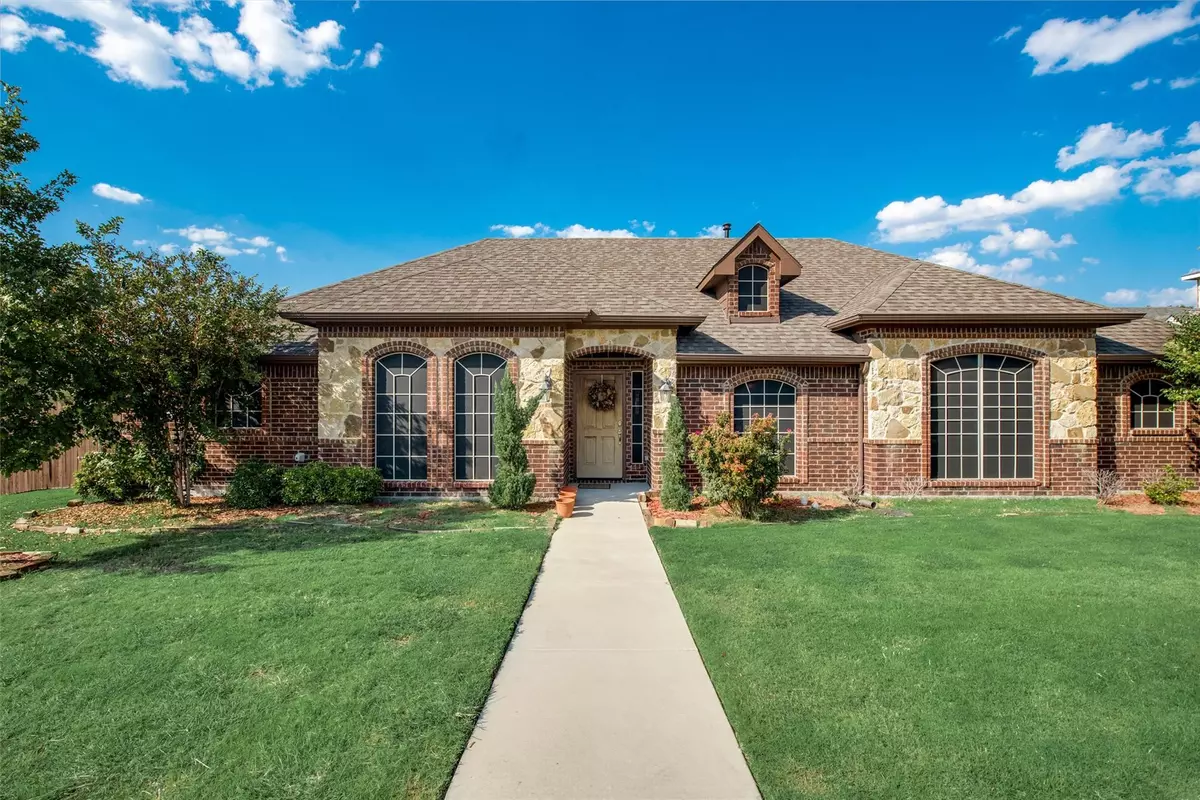$359,990
For more information regarding the value of a property, please contact us for a free consultation.
3 Beds
2 Baths
2,036 SqFt
SOLD DATE : 01/25/2023
Key Details
Property Type Single Family Home
Sub Type Single Family Residence
Listing Status Sold
Purchase Type For Sale
Square Footage 2,036 sqft
Price per Sqft $176
Subdivision Brighton Estates
MLS Listing ID 20167917
Sold Date 01/25/23
Style Ranch,Traditional
Bedrooms 3
Full Baths 2
HOA Fees $25/ann
HOA Y/N Mandatory
Year Built 2017
Annual Tax Amount $7,028
Lot Size 9,408 Sqft
Acres 0.216
Property Description
This meticulously maintained home is available for its new owners to love and care for. This home boasts 3 bedrooms and a study that could be used as a 4th bedroom as well. Off the foyer you'll find the nice sized formal dining area. The eat in kitchen features stainless steel appliances such as build in oven and gas cooktop. The breakfast nook with bay windows overlook the large backyard. The owner's suite is split for ample privacy and offers a beautiful bathroom with separate shower and garden tub, dual sinks, and walk in closet. The family room is great with the a beautiful cozy fireplace for the upcoming winter. The pictures won't do this home justice so reach out to schedule your private tour today.
Location
State TX
County Dallas
Community Sidewalks
Direction SEE GPS
Rooms
Dining Room 2
Interior
Interior Features Cable TV Available, Decorative Lighting, Eat-in Kitchen, Flat Screen Wiring, Granite Counters, High Speed Internet Available, Smart Home System, Walk-In Closet(s), Wired for Data
Heating Central, Electric
Cooling Central Air, Electric
Flooring Carpet, Ceramic Tile
Fireplaces Number 1
Fireplaces Type Family Room, Gas
Equipment Irrigation Equipment
Appliance Dishwasher, Disposal, Electric Oven, Gas Cooktop, Microwave
Heat Source Central, Electric
Laundry Electric Dryer Hookup, Utility Room, Full Size W/D Area, Washer Hookup
Exterior
Exterior Feature Covered Patio/Porch, Rain Gutters
Garage Spaces 2.0
Fence Wood
Community Features Sidewalks
Utilities Available All Weather Road, Cable Available, City Sewer, City Water
Roof Type Composition
Garage Yes
Building
Lot Description Corner Lot, Landscaped, Lrg. Backyard Grass, Sprinkler System, Subdivision
Story One
Foundation Slab
Structure Type Brick
Schools
School District Desoto Isd
Others
Ownership Chalantha Lewis
Financing FHA
Read Less Info
Want to know what your home might be worth? Contact us for a FREE valuation!

Our team is ready to help you sell your home for the highest possible price ASAP

©2024 North Texas Real Estate Information Systems.
Bought with Linda Edwards • JPAR Keller

1001 West Loop South Suite 105, Houston, TX, 77027, United States

