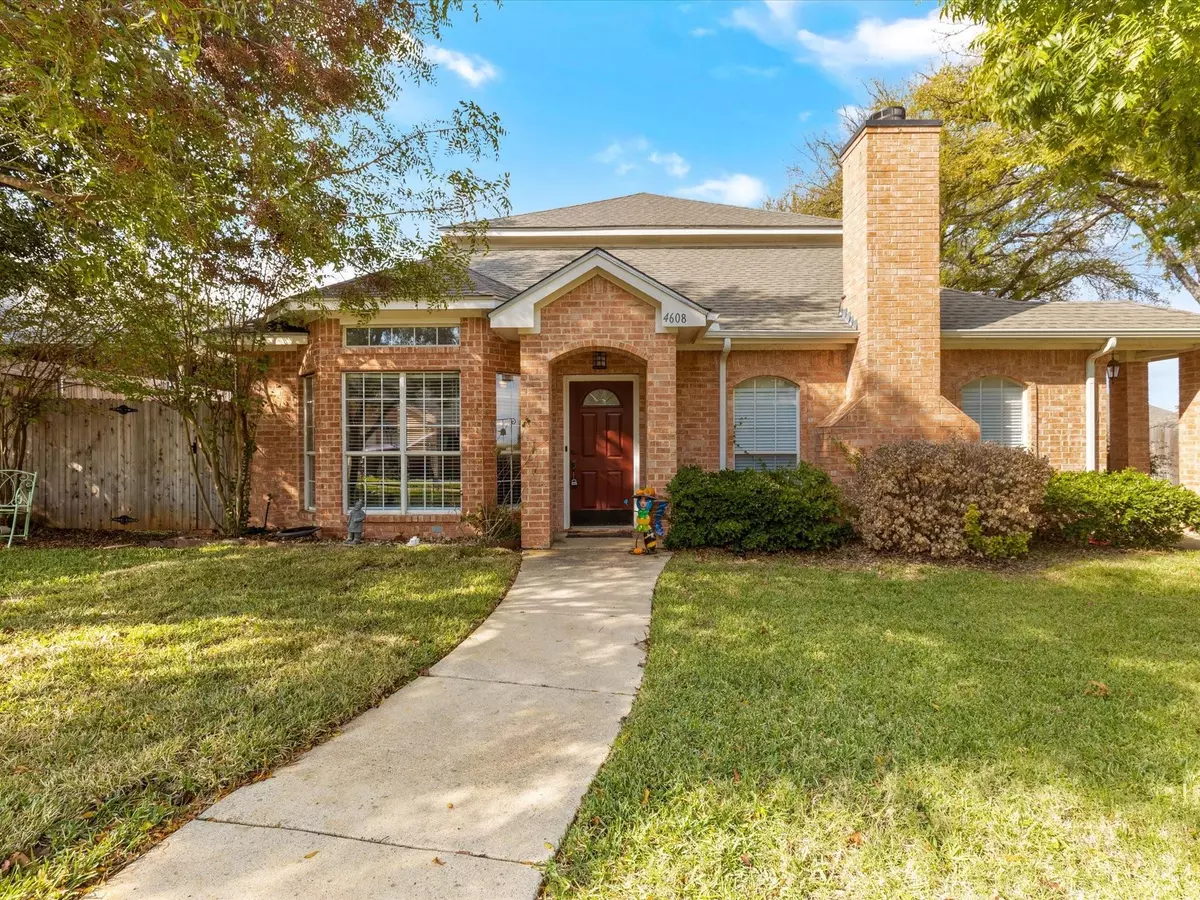$335,000
For more information regarding the value of a property, please contact us for a free consultation.
3 Beds
3 Baths
1,835 SqFt
SOLD DATE : 01/12/2023
Key Details
Property Type Single Family Home
Sub Type Single Family Residence
Listing Status Sold
Purchase Type For Sale
Square Footage 1,835 sqft
Price per Sqft $182
Subdivision Shane Meadow Add
MLS Listing ID 20195317
Sold Date 01/12/23
Bedrooms 3
Full Baths 2
Half Baths 1
HOA Y/N None
Year Built 1997
Lot Size 4,094 Sqft
Acres 0.094
Property Description
*PRICE REDUCTION* All appliances stay with property!
Contemporary-modern updates include granite countertops, stainless steel appliances, engineered hardwood floors, carpet, tile, soaker tub, rainfall shower, and double vanities with vessels sinks. Master suite, half bath, and laundry room located on 1st floor. Rear facing 2-car garage. Enjoy quiet mornings and evenings entertaining on your private patio through French doors off the kitchen. Located in a lovely, established neighborhood where you can take a stroll through the oak-filled neighborhood to Oak Lake, featuring a bridge to the island and walking trails (only 3 min walk).
*2-story, Half Duplex*
Direct access to I-20, 287, and 157 providing easy commute into Fort Worth, Dallas, and Mansfield as well as plentiful shopping, restaurants, and schools less than 10 minutes away.
Location
State TX
County Tarrant
Community Jogging Path/Bike Path, Lake
Direction From I20 exit Bowen, go South. West on Green Oaks, North on Caliente, East on Bardin, South on Oak Club. House is on Right
Rooms
Dining Room 1
Interior
Interior Features Cable TV Available, Double Vanity, Flat Screen Wiring, Granite Counters, High Speed Internet Available, Pantry, Sound System Wiring, Walk-In Closet(s)
Heating Central, Natural Gas
Cooling Ceiling Fan(s), Central Air, Electric
Flooring Carpet, See Remarks, Tile
Fireplaces Number 1
Fireplaces Type Gas, Living Room
Appliance Dishwasher, Disposal, Dryer, Gas Range, Gas Water Heater, Microwave, Refrigerator, Washer
Heat Source Central, Natural Gas
Laundry Utility Room, Full Size W/D Area
Exterior
Exterior Feature Rain Gutters, Private Yard
Garage Spaces 2.0
Fence Gate, High Fence, Wood
Community Features Jogging Path/Bike Path, Lake
Utilities Available Alley, City Sewer, City Water, Curbs, Sidewalk
Roof Type Composition
Garage Yes
Building
Lot Description Corner Lot, Few Trees, Landscaped, Subdivision, Zero Lot Line
Story Two
Foundation Slab
Structure Type Brick
Schools
Elementary Schools Wood
School District Arlington Isd
Others
Ownership See Tax
Acceptable Financing Cash, Conventional, FHA, VA Loan
Listing Terms Cash, Conventional, FHA, VA Loan
Financing Conventional
Read Less Info
Want to know what your home might be worth? Contact us for a FREE valuation!

Our team is ready to help you sell your home for the highest possible price ASAP

©2024 North Texas Real Estate Information Systems.
Bought with Millie Nguyen • The Vaile Group Real Estate

1001 West Loop South Suite 105, Houston, TX, 77027, United States

