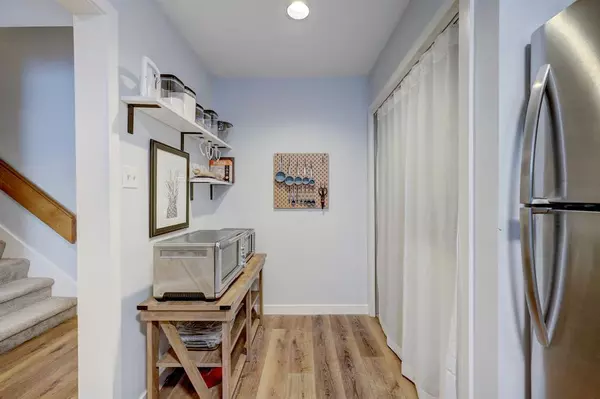$205,000
For more information regarding the value of a property, please contact us for a free consultation.
2 Beds
1.1 Baths
1,152 SqFt
SOLD DATE : 01/10/2023
Key Details
Property Type Condo
Sub Type Condominium
Listing Status Sold
Purchase Type For Sale
Square Footage 1,152 sqft
Price per Sqft $177
Subdivision Park Regency Condo
MLS Listing ID 10085972
Sold Date 01/10/23
Style Traditional
Bedrooms 2
Full Baths 1
Half Baths 1
HOA Fees $478/mo
Year Built 1983
Annual Tax Amount $3,457
Tax Year 2022
Property Description
Adorable, recently refreshed 2 bedroom, 1.5 bath unit in Galleria area gated community with controlled access building. Wood-look vinyl plank flooring throughout the first floor with floor-to-ceiling windows that span the entire unit flooding the home with natural light. Inviting living room with wood burning fireplace and built-ins. Adjacent dining room with decorative light fixture with direct access to kitchen. Galley kitchen with butcherblock counters, newly painted cabinets and brand new appliances (2022). Large primary bedroom with Juliet balcony, walk-in closet, secondary closet and en-suite bath with new quartz countertop, new shower and additional tub/shower. Secondary bedroom would be perfect for nursery or office. Highly desirable location with quick access to local shopping and restaurants. Other updates include: new curtains ('22), entire unit painting upon purchase in 2021, two added ceiling fans, and hidden wiring for mounted TV in living room.
Location
State TX
County Harris
Area Galleria
Rooms
Bedroom Description All Bedrooms Up,En-Suite Bath,Walk-In Closet
Other Rooms 1 Living Area, Formal Dining, Living Area - 1st Floor, Utility Room in House
Den/Bedroom Plus 2
Interior
Interior Features Balcony, Drapes/Curtains/Window Cover, Fire/Smoke Alarm, Refrigerator Included
Heating Central Electric
Cooling Central Electric
Flooring Carpet, Vinyl Plank
Fireplaces Number 1
Fireplaces Type Wood Burning Fireplace
Appliance Dryer Included, Electric Dryer Connection, Refrigerator, Stacked, Washer Included
Dryer Utilities 1
Laundry Utility Rm in House
Exterior
Exterior Feature Balcony, Controlled Access
Carport Spaces 1
Roof Type Composition
Accessibility Automatic Gate, Driveway Gate
Parking Type Additional Parking, Assigned Parking, Automatic Driveway Gate, Controlled Entrance, Driveway Gate, Unassigned Parking
Private Pool No
Building
Story 2
Unit Location Other
Entry Level Levels 1 and 2
Foundation Slab
Sewer Public Sewer
Water Public Water
Structure Type Stucco
New Construction No
Schools
Elementary Schools Briargrove Elementary School
Middle Schools Tanglewood Middle School
High Schools Wisdom High School
School District 27 - Houston
Others
Pets Allowed With Restrictions
HOA Fee Include Cable TV,Exterior Building,Grounds,Trash Removal,Water and Sewer
Tax ID 115-258-001-0008
Ownership Full Ownership
Energy Description Ceiling Fans,Digital Program Thermostat
Acceptable Financing Cash Sale, Conventional
Tax Rate 2.3307
Disclosures Sellers Disclosure
Listing Terms Cash Sale, Conventional
Financing Cash Sale,Conventional
Special Listing Condition Sellers Disclosure
Read Less Info
Want to know what your home might be worth? Contact us for a FREE valuation!

Our team is ready to help you sell your home for the highest possible price ASAP

Bought with CENTURY 21 Western Realty

1001 West Loop South Suite 105, Houston, TX, 77027, United States






