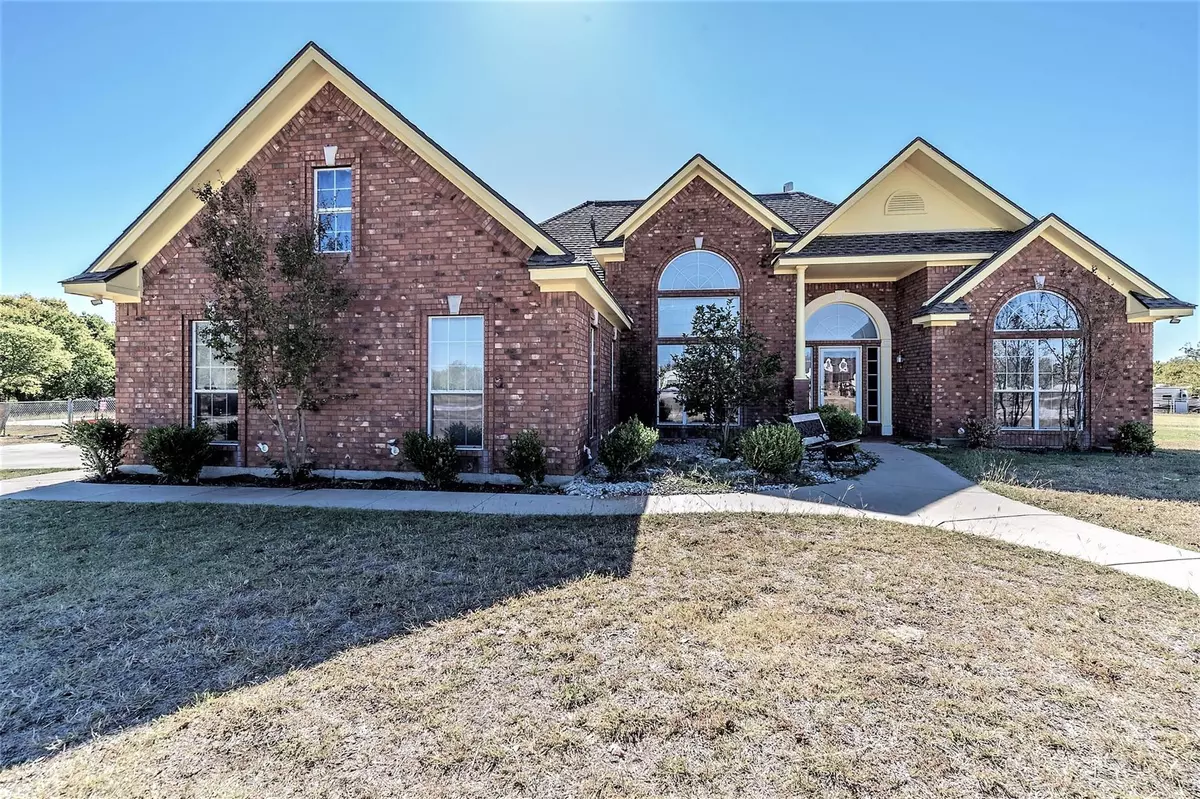$425,000
For more information regarding the value of a property, please contact us for a free consultation.
4 Beds
3 Baths
1,948 SqFt
SOLD DATE : 01/10/2023
Key Details
Property Type Single Family Home
Sub Type Single Family Residence
Listing Status Sold
Purchase Type For Sale
Square Footage 1,948 sqft
Price per Sqft $218
Subdivision Decatur Acres
MLS Listing ID 20194780
Sold Date 01/10/23
Style Traditional
Bedrooms 4
Full Baths 3
HOA Y/N None
Year Built 2002
Annual Tax Amount $5,892
Lot Size 2.000 Acres
Acres 2.0
Property Description
MOTIVATED SELLERS! Are you looking for a marvelous Decatur location with land, two acres NO HOA, a pool and a great floor plan for your family? This could be your perfect fit. The home features 3 full bedrooms and an upstairs room that could be a 4th bedroom or office. Three full bathrooms including one private bathroom upstairs. The master bedroom is large, has wonder natural lighting and the attached bath has a large walkin closet. The wonderful open plan living and dining features soaring ceilings that draw your attention in to the fireplace wall and straight out to the pool. The kitchen has a great layout. This home needs your love and attention to make it perfect. Roof is less than 5 years old, outside trim has been replaced and outside of home painted, the pool pump was replaced in 2020, AC 5 years old, installed smart lights, property has a fenced yard and cross fencing. The large concrete pad is ready for a building to be installed. Multiple fruit bearing trees.
Location
State TX
County Wise
Direction GPS FRIENDLY FROM 287 NORTH, TURN EAST ONTO FM 2264, TURN RIGHT ON MOCKINGBIRD LANE, LEFT ONTO HONEYSUCKLE DRIVE, HOME IS ON THE RIGHT
Rooms
Dining Room 2
Interior
Interior Features Decorative Lighting, High Speed Internet Available, Pantry
Heating Central, Electric, Fireplace(s)
Cooling Ceiling Fan(s), Central Air, Electric
Flooring Carpet, Ceramic Tile, Laminate, None
Fireplaces Number 1
Fireplaces Type Brick, Family Room, Gas Starter, Wood Burning
Appliance Dishwasher, Disposal, Electric Range, Electric Water Heater
Heat Source Central, Electric, Fireplace(s)
Laundry Electric Dryer Hookup, Utility Room, Full Size W/D Area, Washer Hookup
Exterior
Exterior Feature Covered Patio/Porch, Fire Pit, Rain Gutters, Storage
Garage Spaces 2.0
Fence Cross Fenced, Wood
Pool Gunite, In Ground, Private
Utilities Available Septic, Well
Roof Type Composition
Garage Yes
Private Pool 1
Building
Lot Description Acreage, Few Trees, Level
Story Two
Foundation Slab
Structure Type Brick
Schools
Elementary Schools Carson
School District Decatur Isd
Others
Restrictions Deed
Ownership record
Acceptable Financing Cash, Conventional
Listing Terms Cash, Conventional
Financing Conventional
Read Less Info
Want to know what your home might be worth? Contact us for a FREE valuation!

Our team is ready to help you sell your home for the highest possible price ASAP

©2024 North Texas Real Estate Information Systems.
Bought with Brenna Reinbeau • Monument Realty

1001 West Loop South Suite 105, Houston, TX, 77027, United States

