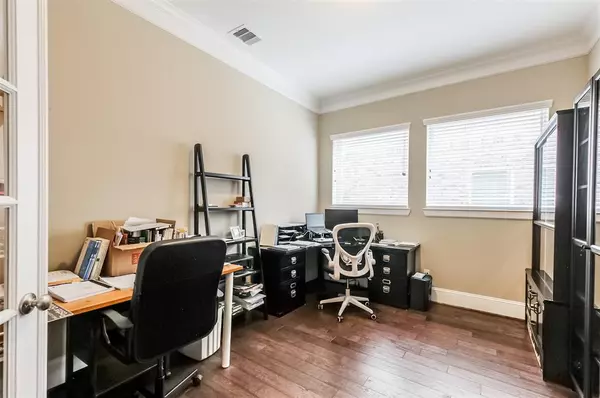$460,000
For more information regarding the value of a property, please contact us for a free consultation.
4 Beds
3 Baths
3,149 SqFt
SOLD DATE : 01/06/2023
Key Details
Property Type Single Family Home
Listing Status Sold
Purchase Type For Sale
Square Footage 3,149 sqft
Price per Sqft $142
Subdivision Falls At Imperial Oaks 12
MLS Listing ID 97088875
Sold Date 01/06/23
Style Traditional
Bedrooms 4
Full Baths 3
HOA Fees $54/ann
HOA Y/N 1
Year Built 2015
Annual Tax Amount $11,001
Tax Year 2021
Lot Size 7,242 Sqft
Acres 0.1663
Property Description
Beautifully appointed 4 BDRM/ 3 Bath home in the highly sought-after Falls at Imperial Oaks! Home offers hard to find Primary AND Secondary bedroom downstairs! The sleek, sophisticated kitchen offers granite counters, ample cabinetry, an eat in space and an oversize island that is sure to be the sociable center of the house. The kitchen, breakfast and living area flow together in this open concept home and are highlighted with rich wood flooring. Walls of windows provide the rooms with natural light and connects the home with the backyard space Upstairs game room is an informal and friendly space to relax or play. The generous sized secondary bedrooms upstairs are a dream! Casual living spaces spill effortlessly outdoors onto your covered patio. New roof 2022. Neighborhood includes 2 resort style pools, club house with workout facility, miles of trails, YMCA and area lake. Close to schools, shopping, I-45 and 99. Come fall in love with all this home has to offer!
Location
State TX
County Montgomery
Community The Falls At Imperial Oaks
Area Spring Northeast
Rooms
Bedroom Description 1 Bedroom Down - Not Primary BR,Primary Bed - 1st Floor,Walk-In Closet
Other Rooms Family Room, Gameroom Up, Home Office/Study, Kitchen/Dining Combo, Living Area - 1st Floor, Utility Room in House
Master Bathroom Primary Bath: Double Sinks, Primary Bath: Separate Shower, Secondary Bath(s): Tub/Shower Combo
Kitchen Breakfast Bar, Island w/o Cooktop, Kitchen open to Family Room, Pantry, Pots/Pans Drawers
Interior
Interior Features Drapes/Curtains/Window Cover, Formal Entry/Foyer, High Ceiling
Heating Central Gas
Cooling Central Electric
Flooring Carpet, Engineered Wood, Tile
Fireplaces Number 1
Fireplaces Type Gas Connections
Exterior
Parking Features Attached Garage
Garage Spaces 2.0
Roof Type Composition
Street Surface Concrete
Private Pool No
Building
Lot Description Subdivision Lot
Story 2
Foundation Slab
Lot Size Range 0 Up To 1/4 Acre
Builder Name David Weekly
Water Water District
Structure Type Brick,Stone
New Construction No
Schools
Elementary Schools Birnham Woods Elementary School
Middle Schools York Junior High School
High Schools Grand Oaks High School
School District 11 - Conroe
Others
HOA Fee Include Clubhouse,Grounds,Recreational Facilities
Senior Community No
Restrictions Deed Restrictions
Tax ID 5042-12-00700
Ownership Full Ownership
Acceptable Financing Cash Sale, Conventional, VA
Tax Rate 3.0687
Disclosures Sellers Disclosure
Listing Terms Cash Sale, Conventional, VA
Financing Cash Sale,Conventional,VA
Special Listing Condition Sellers Disclosure
Read Less Info
Want to know what your home might be worth? Contact us for a FREE valuation!

Our team is ready to help you sell your home for the highest possible price ASAP

Bought with Better Homes and Gardens Real Estate Gary Greene - Champions

1001 West Loop South Suite 105, Houston, TX, 77027, United States






