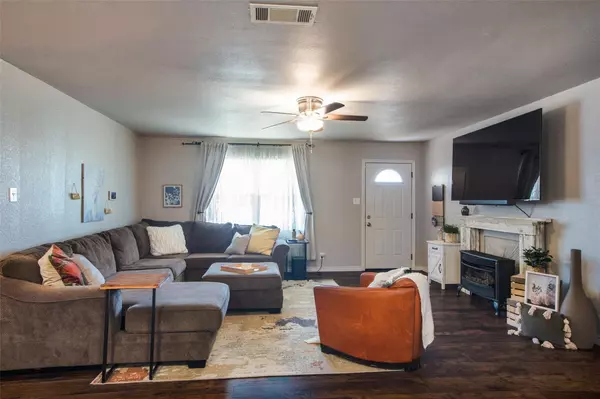$300,000
For more information regarding the value of a property, please contact us for a free consultation.
3 Beds
2 Baths
1,456 SqFt
SOLD DATE : 01/06/2023
Key Details
Property Type Single Family Home
Sub Type Single Family Residence
Listing Status Sold
Purchase Type For Sale
Square Footage 1,456 sqft
Price per Sqft $206
Subdivision Creager
MLS Listing ID 20172619
Sold Date 01/06/23
Style Ranch
Bedrooms 3
Full Baths 2
HOA Y/N None
Year Built 1968
Annual Tax Amount $4,418
Lot Size 0.560 Acres
Acres 0.56
Lot Dimensions 205X89X171X31X78
Property Description
END OF THE YEAR DEAL-APPLIANCES, FURNITURE, DISHES & DECOR INCLUDED WITH PURCHASE OF HOME! Beautifully renovated in 2020, 3 bed-2 bath home comes fully furnished. Delightfully decorated throughout. Spacious Living Room features massive sectional sofa, 75-in TV, eat-in kitchen with SS appliances & coffee station. Open Floorplan with split bedrooms. Bed#3 with desk if you need to get a little work done. Largest bathroom has GIGANTIC tile backed shower. HVAC system replaced in 2021. Even your fur-babies have a bed, outside house & private door. Huge half-acre corner lot, fully fenced backyard perfect for the kids & pets. Additional storage-workshop with potential to be guest house in back. Less than 5 minutes to downtown Van Alstyne, 25 minutes to Historic Downtown McKinney, & under an hour away from Choctaw Casino, DFW Airport, downtown Dallas, Lake Texoma, Denton, UNT&TWC, & more. CLOSE BY CHRISTMAS & WE WILL LET SANTA KNOW WHERE YOU MOVED & BRING MILK AND COOKIES!
Location
State TX
County Grayson
Direction US 75 to West Van Alstyne PKWY, Exit 51, South, Right, on HWY 5, to HWY 3133 property on Left at Oil Mill Rd. GPS available.
Rooms
Dining Room 1
Interior
Interior Features Decorative Lighting, Eat-in Kitchen, High Speed Internet Available, Open Floorplan, Pantry, Walk-In Closet(s)
Heating Central, Electric
Cooling Ceiling Fan(s), Central Air
Flooring Carpet, Laminate
Fireplaces Number 1
Fireplaces Type Electric
Equipment Negotiable, Other
Appliance Dishwasher, Dryer, Electric Range, Electric Water Heater, Microwave, Convection Oven, Refrigerator, Washer
Heat Source Central, Electric
Laundry Electric Dryer Hookup, Washer Hookup
Exterior
Exterior Feature Outdoor Grill
Carport Spaces 2
Fence Back Yard, Pipe, Wire, Wood
Utilities Available Asphalt, Cable Available, Co-op Water, Electricity Connected, Outside City Limits, Phone Available, Septic
Roof Type Composition
Parking Type Attached Carport, Carport, Covered
Garage No
Building
Lot Description Corner Lot, Few Trees, Irregular Lot, Level, Lrg. Backyard Grass
Story One
Foundation Slab
Structure Type Brick
Schools
Elementary Schools Van Alstyne
School District Van Alstyne Isd
Others
Restrictions No Known Restriction(s)
Ownership Lockman
Acceptable Financing 1031 Exchange, Cash, Conventional, FHA, Texas Vet, USDA Loan, VA Loan, Other
Listing Terms 1031 Exchange, Cash, Conventional, FHA, Texas Vet, USDA Loan, VA Loan, Other
Financing FHA
Special Listing Condition Survey Available
Read Less Info
Want to know what your home might be worth? Contact us for a FREE valuation!

Our team is ready to help you sell your home for the highest possible price ASAP

©2024 North Texas Real Estate Information Systems.
Bought with Terence Robinson • HomeSource Realty

1001 West Loop South Suite 105, Houston, TX, 77027, United States






