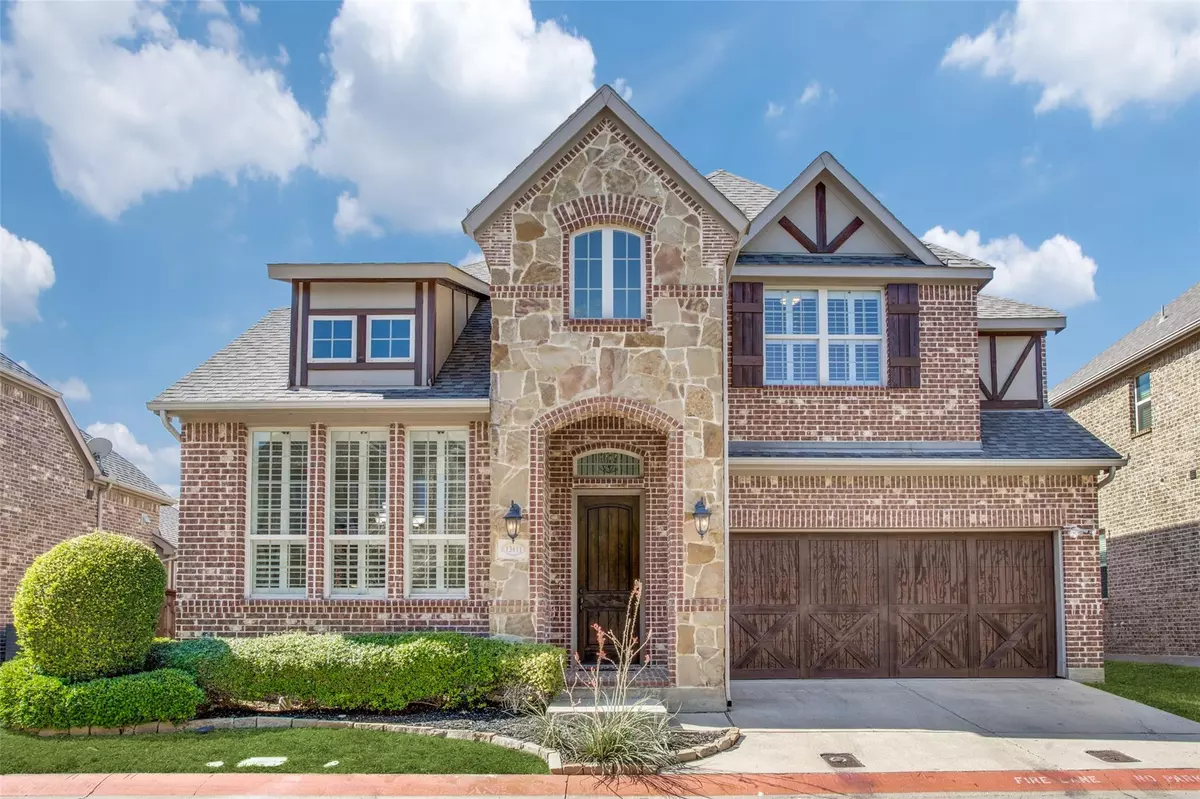$750,000
For more information regarding the value of a property, please contact us for a free consultation.
4 Beds
3 Baths
3,067 SqFt
SOLD DATE : 11/09/2022
Key Details
Property Type Single Family Home
Sub Type Single Family Residence
Listing Status Sold
Purchase Type For Sale
Square Footage 3,067 sqft
Price per Sqft $244
Subdivision Cambridge Crossing Ph 2
MLS Listing ID 20189467
Sold Date 11/09/22
Style Traditional
Bedrooms 4
Full Baths 3
HOA Fees $184/mo
HOA Y/N Mandatory
Year Built 2011
Annual Tax Amount $12,339
Lot Size 5,140 Sqft
Acres 0.118
Lot Dimensions 60x85
Property Description
Sensational new listing in beautiful Cambridge Crossing. Fantastic curb appeal w elegant brick and stone elevation, fresh landscaping, covered porch and solid core wooden door. Pride of ownership abounds w countless updates made over the past few months. Soaring ceilings, freshly painted interior, refinished hardwoods, upgraded light fixtures and plush new carpet throughout the home. Gorgeous, high-end plantation shutters give the homeowner complete privacy or allows natural light to flow into the property. Oversized chef's kitchen boasts gas range, ss appliances, granite countertops, walk-in pantry and oversized island. Open concept floorplan w kitchen opening beautifully into dining room and living room, complimented by an impressive stone fireplace. Bonus room upstairs - perfect for game room and entertainment. Huge master bedroom w large balcony and spa like master bath showcasing double vanities, walk in shower and separate bathtub. Freshly landscaped backyard and 2 car garage.
Location
State TX
County Dallas
Direction See Apple Maps.
Rooms
Dining Room 2
Interior
Interior Features Cable TV Available, Chandelier, Decorative Lighting, Double Vanity, Eat-in Kitchen, Flat Screen Wiring, Granite Counters, High Speed Internet Available, Kitchen Island, Open Floorplan, Pantry, Vaulted Ceiling(s), Walk-In Closet(s)
Heating Central, Electric
Cooling Ceiling Fan(s), Central Air, Electric, Zoned
Flooring Carpet, Ceramic Tile, Hardwood
Fireplaces Number 1
Fireplaces Type Gas, Gas Logs, Gas Starter, Heatilator, Living Room, Stone
Equipment None
Appliance Dishwasher, Disposal, Electric Oven, Gas Cooktop, Microwave, Plumbed For Gas in Kitchen, Refrigerator, Tankless Water Heater
Heat Source Central, Electric
Laundry Electric Dryer Hookup, Gas Dryer Hookup, Utility Room, Full Size W/D Area, Other
Exterior
Exterior Feature Balcony, Covered Patio/Porch, Rain Gutters
Garage Spaces 2.0
Fence Wood
Utilities Available Cable Available, City Sewer, City Water, Curbs, Electricity Available, Electricity Connected, Natural Gas Available, Phone Available, Sidewalk, Underground Utilities
Roof Type Composition
Garage Yes
Building
Lot Description Few Trees, Interior Lot, Landscaped, Lrg. Backyard Grass, Sprinkler System, Subdivision
Story Two
Foundation Slab
Structure Type Brick
Schools
Elementary Schools Stark
School District Carrollton-Farmers Branch Isd
Others
Restrictions Other
Ownership See Agent
Acceptable Financing Cash, Conventional, VA Loan
Listing Terms Cash, Conventional, VA Loan
Financing Cash
Read Less Info
Want to know what your home might be worth? Contact us for a FREE valuation!

Our team is ready to help you sell your home for the highest possible price ASAP

©2024 North Texas Real Estate Information Systems.
Bought with Jp Findley • Rogers Healy and Associates

1001 West Loop South Suite 105, Houston, TX, 77027, United States

