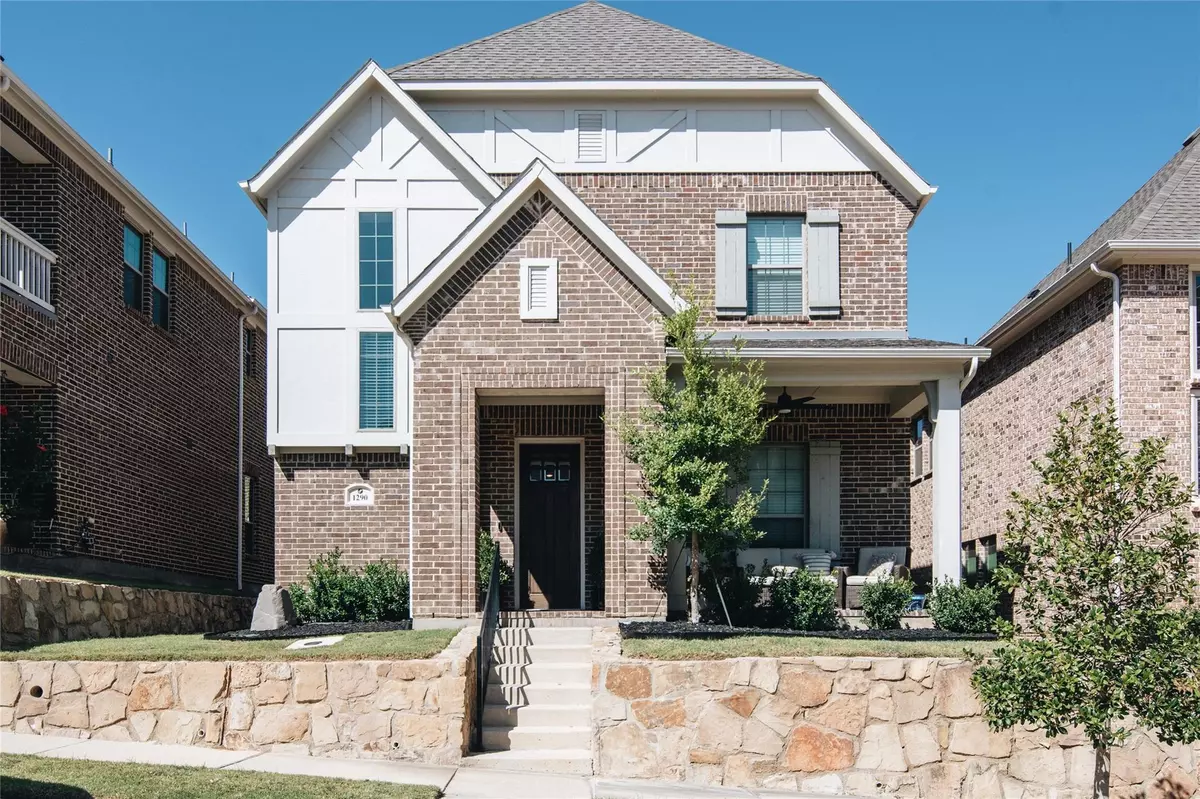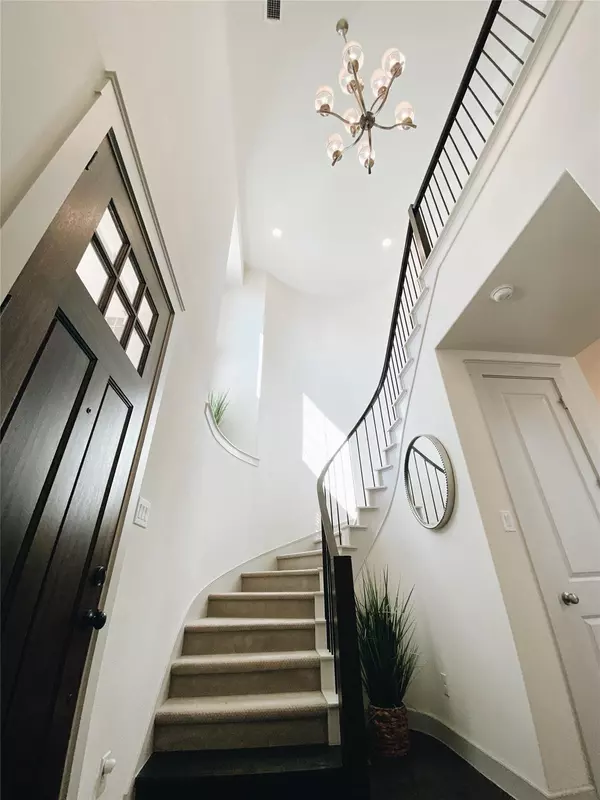$725,000
For more information regarding the value of a property, please contact us for a free consultation.
4 Beds
4 Baths
3,285 SqFt
SOLD DATE : 11/16/2022
Key Details
Property Type Single Family Home
Sub Type Single Family Residence
Listing Status Sold
Purchase Type For Sale
Square Footage 3,285 sqft
Price per Sqft $220
Subdivision Villas/Southgate Ph 1
MLS Listing ID 20185155
Sold Date 11/16/22
Style Traditional
Bedrooms 4
Full Baths 3
Half Baths 1
HOA Fees $66/ann
HOA Y/N Mandatory
Year Built 2019
Annual Tax Amount $12,275
Lot Size 4,399 Sqft
Acres 0.101
Property Description
Gorgeous home move in ready and in pristine condition! Walk in the front door & you will know you are home!! Abundant wood flooring in entry, study, family, dining & kitchen. Main level master offers beautiful bath with separate shower & tub, 2 sinks + his & hers closets. Kitchen is show stopper with upgraded granite counters, ss appliances & 5 burner gas cooktop! Open concept kitchen overlooks family & dining room for great entertaining space. Upstairs offers graciously sized 2ns living area & media room, along with 3 bedrooms & 2 baths. Fall in love with this amazing hidden piece of heaven in Flower Mound just minutes from major highways & airport! Enjoy fine dining and entertainment minutes away at Lakeside Pkwy! Built and completed by Normandy Homes in 2020.
Location
State TX
County Tarrant
Direction Please see GPS for most accurate driving directions.
Rooms
Dining Room 1
Interior
Interior Features Cable TV Available, High Speed Internet Available, Kitchen Island, Open Floorplan, Smart Home System
Heating Central, Natural Gas
Cooling Ceiling Fan(s), Central Air, Electric
Flooring Carpet, Ceramic Tile, Wood
Appliance Dishwasher, Disposal, Electric Oven, Gas Cooktop, Microwave, Plumbed For Gas in Kitchen, Tankless Water Heater, Vented Exhaust Fan
Heat Source Central, Natural Gas
Laundry Full Size W/D Area
Exterior
Exterior Feature Covered Patio/Porch
Garage Spaces 2.0
Fence Fenced, Gate, Privacy, Wrought Iron
Utilities Available City Sewer, City Water, Community Mailbox, Concrete, Curbs, Individual Gas Meter, Individual Water Meter, Sidewalk, Underground Utilities
Roof Type Composition
Garage Yes
Building
Lot Description Few Trees, Interior Lot, Landscaped, Sprinkler System, Subdivision
Story Two
Foundation Slab
Structure Type Brick,Concrete
Schools
Elementary Schools Bluebonnet
School District Lewisville Isd
Others
Ownership Matthew Hagen
Acceptable Financing Cash, Conventional, FHA, VA Loan
Listing Terms Cash, Conventional, FHA, VA Loan
Financing Conventional
Read Less Info
Want to know what your home might be worth? Contact us for a FREE valuation!

Our team is ready to help you sell your home for the highest possible price ASAP

©2024 North Texas Real Estate Information Systems.
Bought with Melissa Zerangue • Compass RE Texas, LLC

1001 West Loop South Suite 105, Houston, TX, 77027, United States






