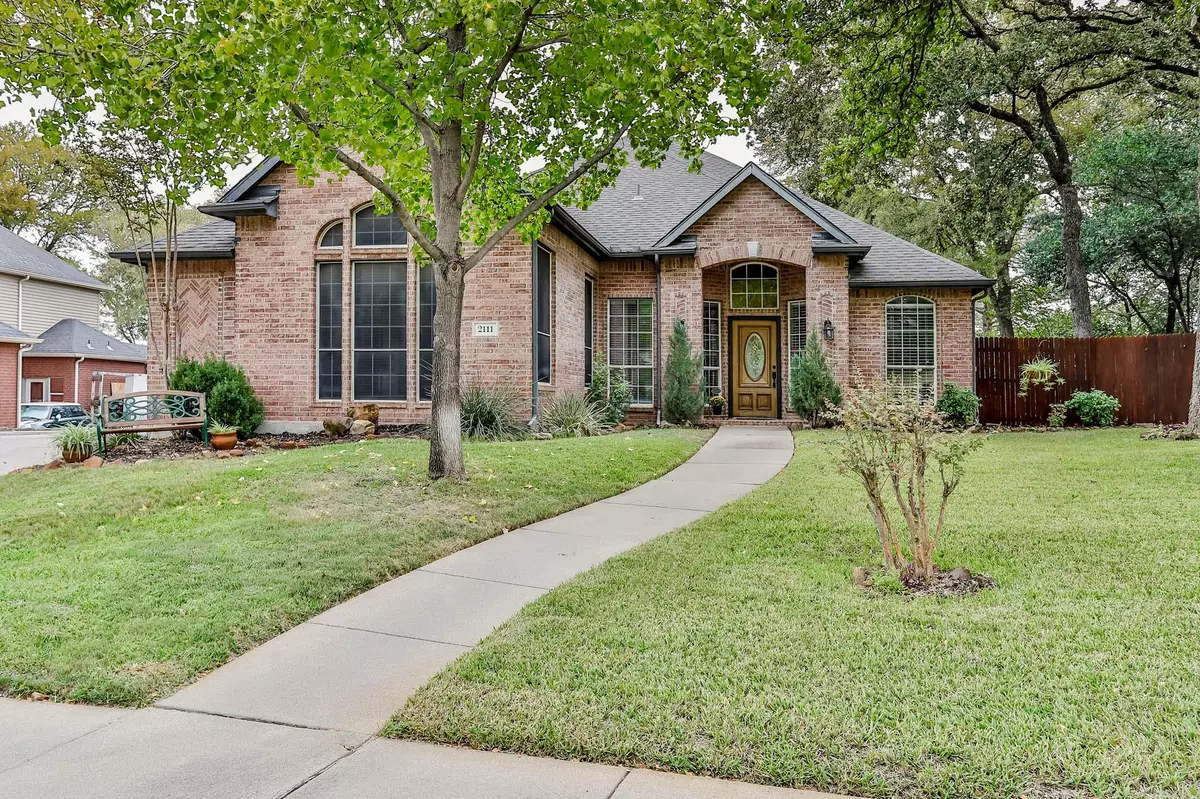$480,000
For more information regarding the value of a property, please contact us for a free consultation.
4 Beds
2 Baths
2,142 SqFt
SOLD DATE : 11/16/2022
Key Details
Property Type Single Family Home
Sub Type Single Family Residence
Listing Status Sold
Purchase Type For Sale
Square Footage 2,142 sqft
Price per Sqft $224
Subdivision Ridgewood Estates
MLS Listing ID 20184683
Sold Date 11/16/22
Style Traditional
Bedrooms 4
Full Baths 2
HOA Y/N None
Year Built 1996
Annual Tax Amount $7,495
Lot Size 0.288 Acres
Acres 0.288
Property Description
Gorgeous open concept 1-Story in Keller ISD nestled on a beautiful treed lot that backs to a ranchette. Excellent natural light and great treed views from the main living areas and primary bedroom. This home has been lovingly maintained. The kitchen is spacious and has tons of countertop space, cabinets and a gas cooktop for the chef. The front formal dining area could be used as an office space. The two living areas are spacious with high ceilings, neutral paint, and great natural light. The wood type flooring runs throughout the living areas, formal dining, and all bedrooms. The garage is oversized and has a sink, work space, and windows for great lighting. The garage is rear entry and the driveway has an iron gate. The backyard is peaceful and inviting and has an eastern exposure so it can be enjoyed all year long. Waterheater was replaced in 2021. Updated HVAC. Close to the Cotton Belt Trail. Excellent shopping and dining nearby.
Location
State TX
County Tarrant
Community Curbs, Greenbelt, Jogging Path/Bike Path
Direction From North Tarrant Parkway and Rufe Snow go south on Rufe Snow to Bursey Rd. Turn east(Left) onto Bursey Rd, then left onto Crimson Ln, then right on eagle pass, then left on Winding Creek Dr.
Rooms
Dining Room 2
Interior
Interior Features Cable TV Available, Decorative Lighting, Eat-in Kitchen, High Speed Internet Available
Heating Central, Fireplace(s), Natural Gas
Cooling Ceiling Fan(s), Central Air, Electric
Flooring Ceramic Tile, Wood, Other
Fireplaces Number 1
Fireplaces Type Gas, Gas Logs, Living Room
Equipment Satellite Dish
Appliance Dishwasher, Disposal, Electric Oven, Gas Cooktop, Microwave, Plumbed For Gas in Kitchen, Refrigerator, Washer, Water Filter
Heat Source Central, Fireplace(s), Natural Gas
Laundry Electric Dryer Hookup, Utility Room, Full Size W/D Area, Washer Hookup
Exterior
Exterior Feature Covered Patio/Porch, Rain Gutters
Garage Spaces 2.0
Community Features Curbs, Greenbelt, Jogging Path/Bike Path
Utilities Available Cable Available, City Sewer, City Water, Concrete, Curbs, Individual Gas Meter, Individual Water Meter, Sidewalk, Underground Utilities
Roof Type Composition
Garage Yes
Building
Lot Description Interior Lot, Landscaped, Many Trees, Oak
Story One
Foundation Slab
Structure Type Brick,Wood
Schools
Elementary Schools Shadygrove
School District Keller Isd
Others
Ownership Of Record
Acceptable Financing Cash, Conventional, FHA, VA Loan
Listing Terms Cash, Conventional, FHA, VA Loan
Financing Cash
Special Listing Condition Survey Available
Read Less Info
Want to know what your home might be worth? Contact us for a FREE valuation!

Our team is ready to help you sell your home for the highest possible price ASAP

©2024 North Texas Real Estate Information Systems.
Bought with Amy Hall • Martin Realty Group

1001 West Loop South Suite 105, Houston, TX, 77027, United States

