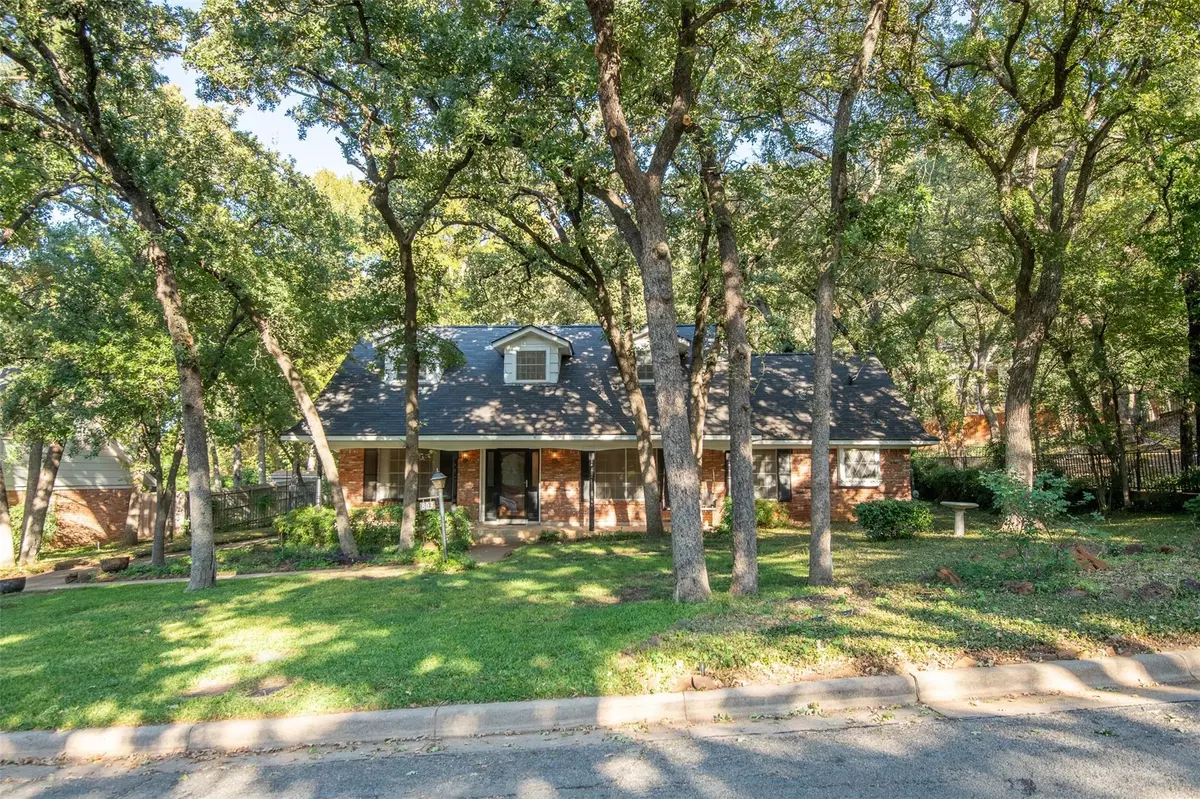$360,000
For more information regarding the value of a property, please contact us for a free consultation.
4 Beds
3 Baths
2,640 SqFt
SOLD DATE : 11/17/2022
Key Details
Property Type Single Family Home
Sub Type Single Family Residence
Listing Status Sold
Purchase Type For Sale
Square Footage 2,640 sqft
Price per Sqft $136
Subdivision Oaks The Arlington
MLS Listing ID 20181180
Sold Date 11/17/22
Style Traditional
Bedrooms 4
Full Baths 2
Half Baths 1
HOA Y/N None
Year Built 1965
Annual Tax Amount $4,747
Lot Size 0.298 Acres
Acres 0.298
Property Description
Great family home located in central Arlington close to shopping, dining and the entertainment district. The beautifully landscaped backyard is perfect for entertaining with large mature trees adding tons of shade! Walking inside, the formal living and dining room are to the right of the front door with access to the kitchen. The eat in kitchen features wood cabinetry offering storage space and an abundance of countertops and the breakfast nook at the end with large windows. The focal point of the home is the oversized family room with a brick wood burning fireplace with built ins. The large master suite is on the first floor with a vanity space and a walk in shower. Large rooms and tons of storage. The additional bedrooms and full size bathroom are upstairs. The expansive utility room features room for full size W & D, cabinets, a half bath and a small office with built in desk. Call us today for more information!
Location
State TX
County Tarrant
Community Curbs
Direction Going West on Division Street, turn right onto Crowley Rd and right onto Live Oak Ln.
Rooms
Dining Room 2
Interior
Interior Features Built-in Features, Cable TV Available, Eat-in Kitchen, High Speed Internet Available, Kitchen Island, Natural Woodwork, Paneling, Walk-In Closet(s)
Heating Central, Electric, ENERGY STAR Qualified Equipment, ENERGY STAR/ACCA RSI Qualified Installation, Fireplace(s), Natural Gas
Cooling Ceiling Fan(s), Central Air, Electric, ENERGY STAR Qualified Equipment
Flooring Carpet, Linoleum, Tile, Vinyl
Fireplaces Number 1
Fireplaces Type Brick, Family Room, Gas Starter, Glass Doors, Raised Hearth, Wood Burning
Equipment Irrigation Equipment
Appliance Dishwasher, Disposal, Dryer, Electric Cooktop, Electric Oven, Microwave, Refrigerator, Vented Exhaust Fan
Heat Source Central, Electric, ENERGY STAR Qualified Equipment, ENERGY STAR/ACCA RSI Qualified Installation, Fireplace(s), Natural Gas
Laundry Electric Dryer Hookup, Gas Dryer Hookup, Utility Room, Full Size W/D Area, Washer Hookup, On Site
Exterior
Exterior Feature Garden(s), Rain Gutters
Garage Spaces 2.0
Fence Back Yard, Fenced, Full, Gate, Metal, Wood
Community Features Curbs
Utilities Available All Weather Road, Asphalt, Cable Available, City Sewer, City Water, Electricity Available, Electricity Connected, Individual Gas Meter, Individual Water Meter, Natural Gas Available, Overhead Utilities, Phone Available, Sewer Available, Underground Utilities
Roof Type Composition,Synthetic
Garage Yes
Building
Lot Description Landscaped, Many Trees, Oak, Pine, No Backyard Grass, Sloped, Sprinkler System, Steep Slope
Story Two
Foundation Slab
Structure Type Brick
Schools
Elementary Schools Pope
School District Arlington Isd
Others
Ownership See Tax
Acceptable Financing Cash, Conventional, FHA, VA Loan
Listing Terms Cash, Conventional, FHA, VA Loan
Financing VA
Special Listing Condition Survey Available, Utility Easement
Read Less Info
Want to know what your home might be worth? Contact us for a FREE valuation!

Our team is ready to help you sell your home for the highest possible price ASAP

©2024 North Texas Real Estate Information Systems.
Bought with Julia Pompa • Ebby Halliday, REALTORS

1001 West Loop South Suite 105, Houston, TX, 77027, United States

