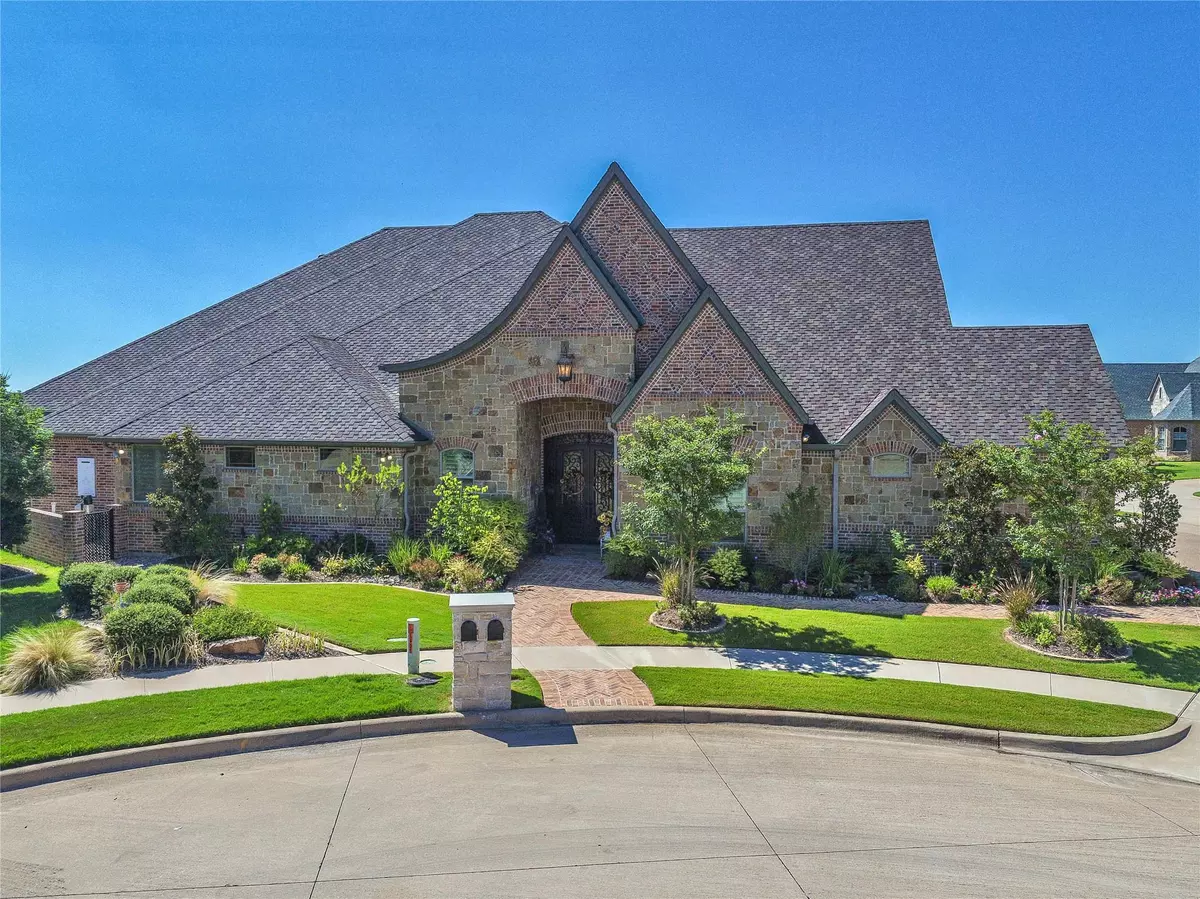$1,200,000
For more information regarding the value of a property, please contact us for a free consultation.
4 Beds
4 Baths
4,088 SqFt
SOLD DATE : 10/06/2022
Key Details
Property Type Single Family Home
Sub Type Single Family Residence
Listing Status Sold
Purchase Type For Sale
Square Footage 4,088 sqft
Price per Sqft $293
Subdivision Harbor Lakes Ph 3
MLS Listing ID 20178438
Sold Date 10/06/22
Style Traditional
Bedrooms 4
Full Baths 3
Half Baths 1
HOA Fees $125/ann
HOA Y/N Mandatory
Year Built 2015
Annual Tax Amount $13,741
Lot Size 3,484 Sqft
Acres 0.08
Property Description
Whitecotton Custom Home located in Harbor Lakes Golf Course. Large open entry with graceful stairs leading to upper level which could be 4th ensuite bedroom or family room. Main living area complimented by custom built ins & large wet bar for entertaining. Private office set back behind stairway with custom floor to ceiling shelving. Prepare meals in this dream chef's kitchen with custom cabinetry, Large island, granite countertops and built in appliances. Relax in your ensuite master with private outside access, double vanities, walk in shower, jetted tub, and abundant storage & walk in closet space. Split floor plan provides guest privacy with ensuite jack -n -Jill bath on opposite side of home. Drink coffee while overlooking the Harbor Lakes Golf course in this amazing outdoor living space with fully custom outdoor kitchen, & fireplace overlooking the unground unite pool & golf course.
Location
State TX
County Hood
Community Boat Ramp, Park
Direction From Hwy 377 take Waters Edge Drive. At stop sign turn left on to Harbor Lakes Dr. then Right on To Marseiiles Drive Home will be to the left on corner.
Rooms
Dining Room 1
Interior
Interior Features Built-in Features, Built-in Wine Cooler, Cable TV Available, Decorative Lighting, Double Vanity, Eat-in Kitchen, Flat Screen Wiring, Granite Counters, High Speed Internet Available, Kitchen Island, Open Floorplan, Vaulted Ceiling(s)
Heating Natural Gas, Zoned
Cooling Ceiling Fan(s), Central Air, Electric, Zoned
Flooring Carpet, Ceramic Tile
Fireplaces Number 2
Fireplaces Type Gas, Gas Logs, Wood Burning
Appliance Built-in Refrigerator, Dishwasher, Disposal, Gas Cooktop, Ice Maker, Microwave, Double Oven, Tankless Water Heater, Vented Exhaust Fan
Heat Source Natural Gas, Zoned
Laundry Electric Dryer Hookup, Utility Room, Full Size W/D Area, Washer Hookup
Exterior
Exterior Feature Attached Grill, Covered Patio/Porch, Rain Gutters, Lighting, Outdoor Living Center
Garage Spaces 3.0
Fence Metal
Pool Gunite
Community Features Boat Ramp, Park
Utilities Available City Sewer, City Water, Co-op Electric
Roof Type Composition
Garage Yes
Private Pool 1
Building
Lot Description Cul-De-Sac, Few Trees, Interior Lot, Irregular Lot, Landscaped, On Golf Course, Subdivision, Water/Lake View
Story Two
Foundation Slab
Structure Type Brick,Rock/Stone
Schools
Elementary Schools Emma Roberson
School District Granbury Isd
Others
Restrictions Architectural
Ownership Allen
Acceptable Financing Cash, Conventional, FHA, VA Loan
Listing Terms Cash, Conventional, FHA, VA Loan
Financing Cash
Special Listing Condition Aerial Photo
Read Less Info
Want to know what your home might be worth? Contact us for a FREE valuation!

Our team is ready to help you sell your home for the highest possible price ASAP

©2024 North Texas Real Estate Information Systems.
Bought with Steve Fortner • Re/Max Trinity

1001 West Loop South Suite 105, Houston, TX, 77027, United States

