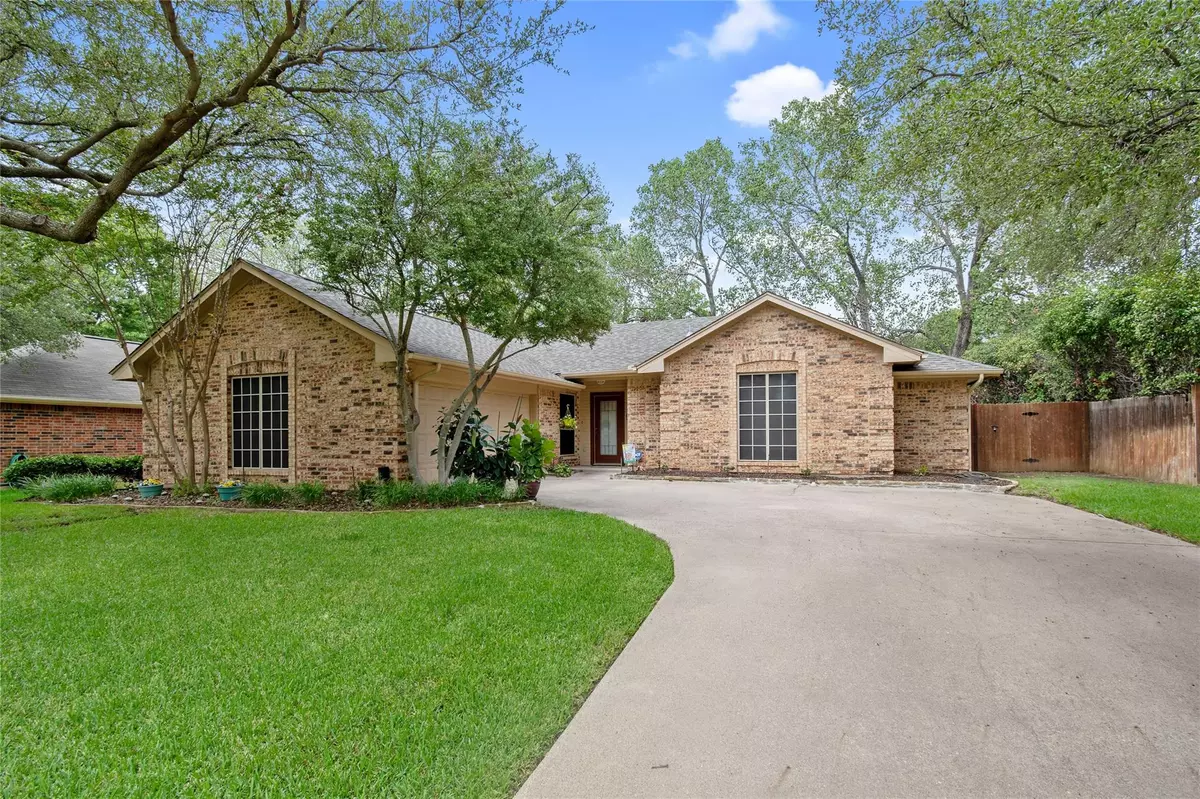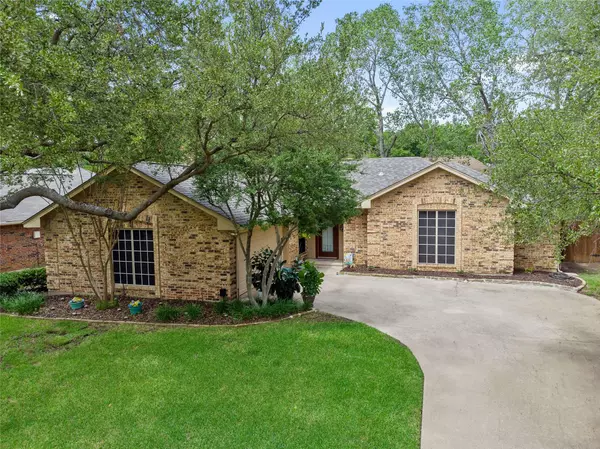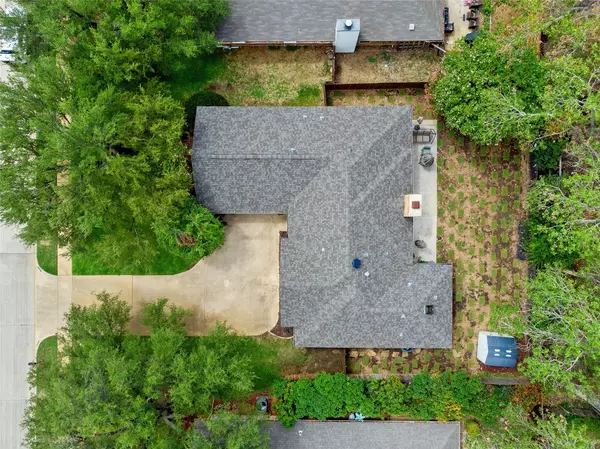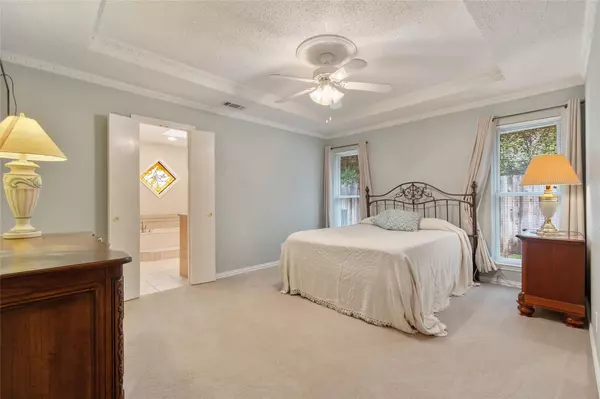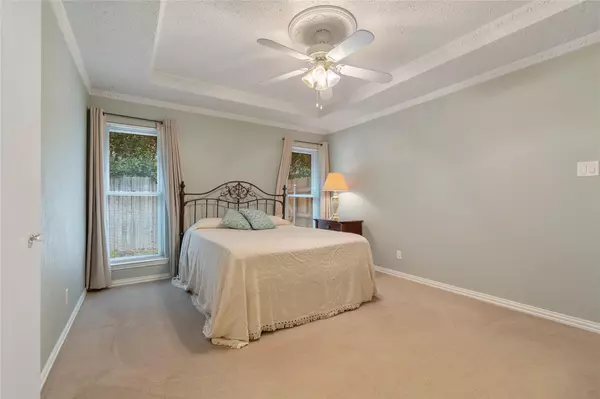$350,000
For more information regarding the value of a property, please contact us for a free consultation.
3 Beds
2 Baths
1,686 SqFt
SOLD DATE : 09/15/2022
Key Details
Property Type Single Family Home
Sub Type Single Family Residence
Listing Status Sold
Purchase Type For Sale
Square Footage 1,686 sqft
Price per Sqft $207
Subdivision Timberview Estate Ph 1
MLS Listing ID 20148100
Sold Date 09/15/22
Style Traditional
Bedrooms 3
Full Baths 2
HOA Y/N None
Year Built 1984
Annual Tax Amount $5,036
Lot Size 8,581 Sqft
Acres 0.197
Property Description
OFFER DEADLINE SUNDAY AUG. 28th @ 3:00pm. LAST SHOWING 1:00pm Sunday. Come take a look at this beautifully maintained 3 bedroom, 2 bath home in Flower Mounds stellar school district. Nestled in a quiet neighborhood near Marcus High School with no HOA this home boasts all newer major components such as roof (20), windows (16), HVAC (20), H2O heater (21) and even a newly installed belt drive garage opener! Enjoy shade from the beautiful tree in the large front yard and a back yard with plenty of room for dogs, kids or just space to relax. All windows have solar screens and inside blinds for added privacy. Bathrooms have been updated and all shared living areas have large neutral tile, so there is no mismatched flooring to deal with in this home. While all the expensive major items, that are often ignored, have been taken care of there are still a few spots for you to let your own style shine through!
Location
State TX
County Denton
Direction From College Pkwy turn on Creekwood Dr then Right on Oak Bluff Dr.
Rooms
Dining Room 2
Interior
Interior Features Cable TV Available, Wet Bar
Heating Central, Natural Gas
Cooling Ceiling Fan(s), Central Air, Electric
Flooring Carpet, Tile
Fireplaces Number 1
Fireplaces Type Brick, Gas Starter, Wood Burning
Appliance Dishwasher, Disposal, Electric Oven, Gas Cooktop, Gas Water Heater, Plumbed for Ice Maker, Vented Exhaust Fan
Heat Source Central, Natural Gas
Laundry Electric Dryer Hookup, Gas Dryer Hookup, Full Size W/D Area, Washer Hookup
Exterior
Exterior Feature Rain Gutters, Lighting
Garage Spaces 2.0
Fence Wood
Utilities Available City Sewer, City Water
Roof Type Composition
Garage Yes
Building
Lot Description Few Trees, Interior Lot, Landscaped, Lrg. Backyard Grass, Sprinkler System
Story One
Foundation Slab
Structure Type Brick,Siding
Schools
School District Lewisville Isd
Others
Ownership Preeta Weed
Acceptable Financing Cash, Conventional, FHA, VA Loan
Listing Terms Cash, Conventional, FHA, VA Loan
Financing Cash
Read Less Info
Want to know what your home might be worth? Contact us for a FREE valuation!

Our team is ready to help you sell your home for the highest possible price ASAP

©2024 North Texas Real Estate Information Systems.
Bought with Marisa Kahley • Magnolia Realty Argyle

1001 West Loop South Suite 105, Houston, TX, 77027, United States

