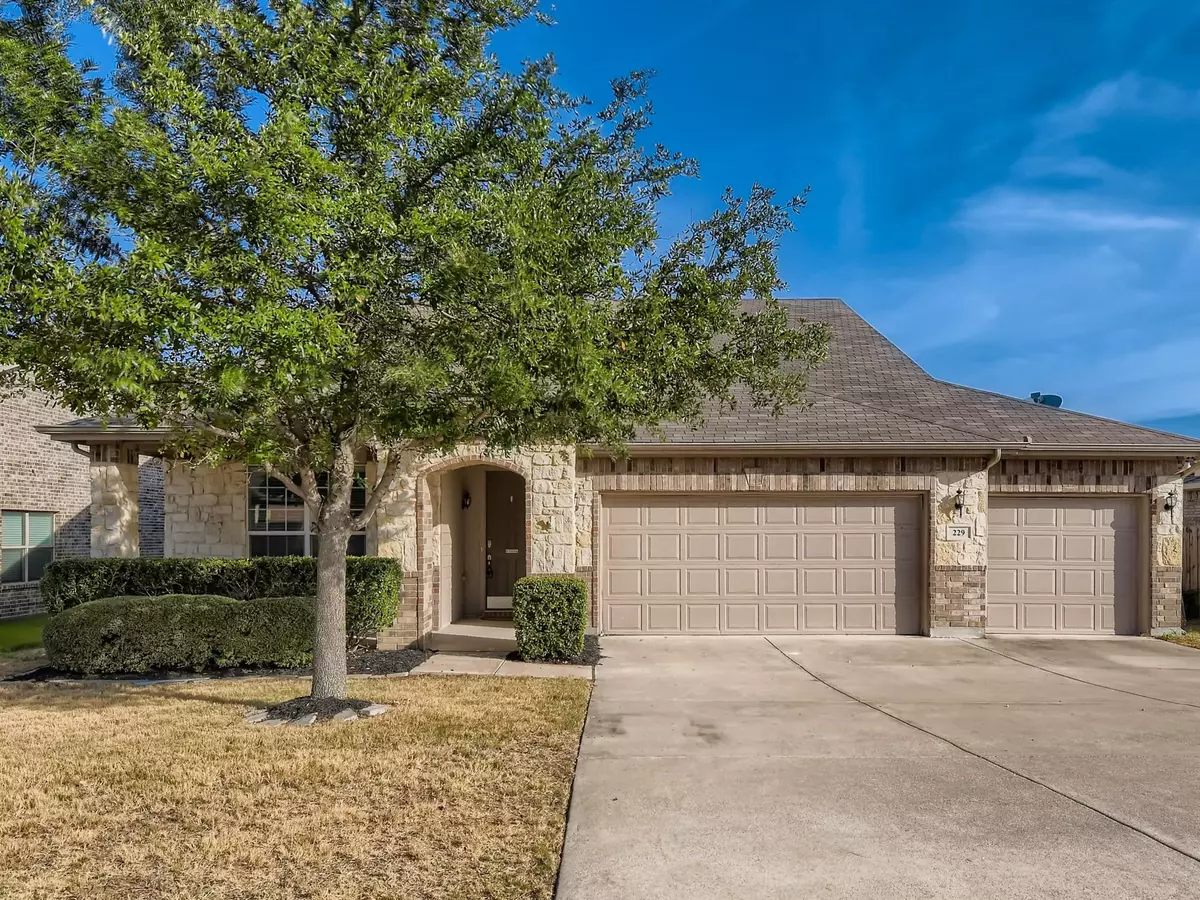$355,000
For more information regarding the value of a property, please contact us for a free consultation.
4 Beds
3 Baths
2,601 SqFt
SOLD DATE : 10/12/2022
Key Details
Property Type Single Family Home
Sub Type Single Family Residence
Listing Status Sold
Purchase Type For Sale
Square Footage 2,601 sqft
Price per Sqft $136
Subdivision Mira Mesa Estates
MLS Listing ID 20140042
Sold Date 10/12/22
Style Traditional
Bedrooms 4
Full Baths 3
HOA Y/N None
Year Built 2012
Annual Tax Amount $7,133
Lot Size 8,058 Sqft
Acres 0.185
Property Description
Click the Virtual Tour link to view the 3D walkthrough. This remarkable 4 bedroom, 3 bath home is sited on a spacious lot that backs up to a greenbelt so you can enjoy a tree-lined view & no rear neighbors! Brand new carpet in the bedrooms & entire second floor & a full interior paint offer a refreshed feel. The kitchen boasts granite countertops, a large center island & extensive cabinetry. Primary suite is on the main level & includes dual sinks, ample storage space & a large walk-in closet. The upper level is home to a sizable loft for more casual lounging as well as a bedroom & full bath so your overnight guests can have their own space. Garage features second electrical panel & 220 outlet; perfect for electric car. You'll love the mature landscaping & the sprawling backyard with a storage shed, generous patio area & a hot tub. Turnkey & ready for new owners!
Location
State TX
County Tarrant
Community Curbs, Greenbelt, Sidewalks
Direction Follow I-35W S to South Fwy. Take exit 39. Turn right onto W Rendon Crowley Rd. Continue onto Crowley Plover Rd. Turn right onto Rock Meadow Dr. Home on the left.
Rooms
Dining Room 1
Interior
Interior Features Cable TV Available, Decorative Lighting, Double Vanity, Granite Counters, High Speed Internet Available, Kitchen Island, Loft, Open Floorplan, Pantry, Walk-In Closet(s)
Heating Central
Cooling Ceiling Fan(s), Central Air
Flooring Carpet, Tile
Fireplaces Number 1
Fireplaces Type Family Room
Appliance Dishwasher, Electric Range, Refrigerator
Heat Source Central
Laundry Utility Room, Full Size W/D Area, Washer Hookup, On Site
Exterior
Exterior Feature Covered Patio/Porch, Fire Pit, Rain Gutters, Private Yard
Garage Spaces 3.0
Fence Back Yard, Fenced, Wood
Pool Separate Spa/Hot Tub
Community Features Curbs, Greenbelt, Sidewalks
Utilities Available Asphalt, Cable Available, City Sewer, City Water, Concrete, Curbs, Electricity Available, Phone Available, Sewer Available, Sidewalk
Roof Type Composition
Garage Yes
Building
Lot Description Few Trees, Interior Lot, Landscaped, Lrg. Backyard Grass, Subdivision
Story Two
Foundation Slab
Structure Type Brick,Rock/Stone,Siding
Schools
School District Crowley Isd
Others
Restrictions Deed
Ownership Orchard Property II, LLC
Acceptable Financing Cash, Conventional, VA Loan
Listing Terms Cash, Conventional, VA Loan
Financing Conventional
Special Listing Condition Survey Available
Read Less Info
Want to know what your home might be worth? Contact us for a FREE valuation!

Our team is ready to help you sell your home for the highest possible price ASAP

©2024 North Texas Real Estate Information Systems.
Bought with Aaron Hickman • Keller Williams Cedar Park

1001 West Loop South Suite 105, Houston, TX, 77027, United States

