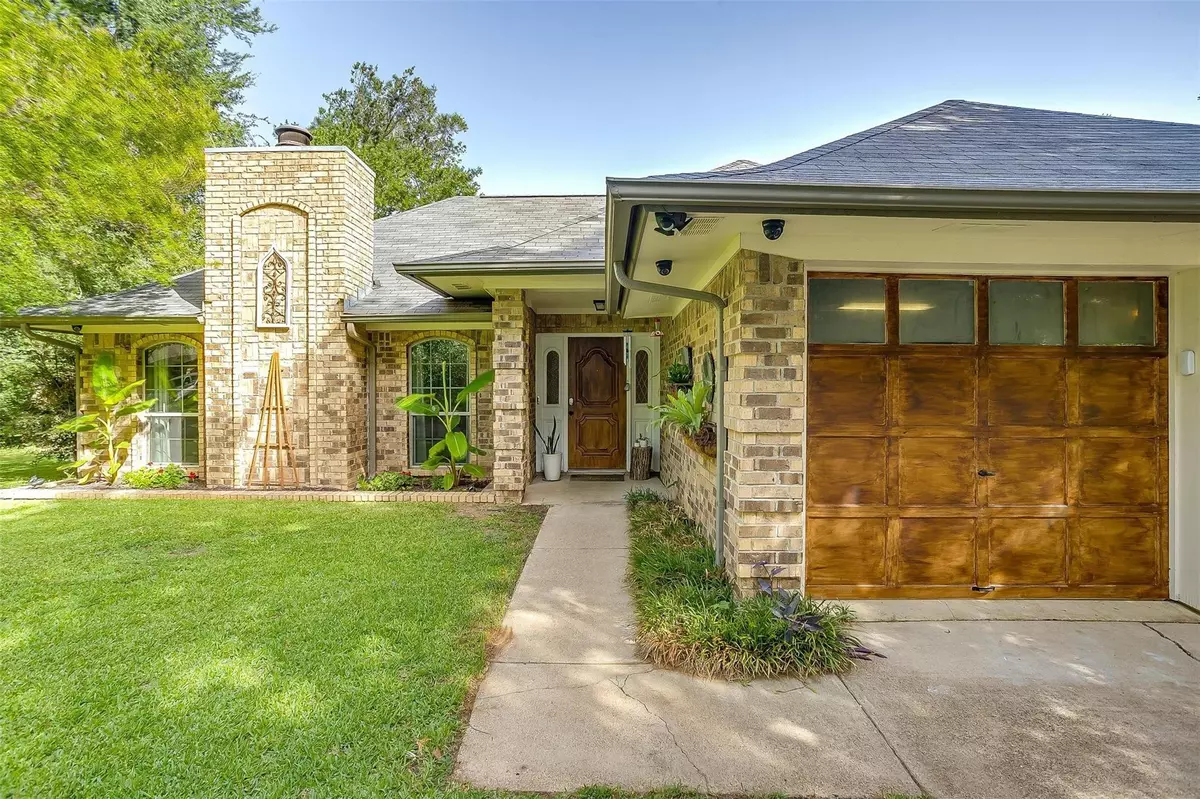$329,900
For more information regarding the value of a property, please contact us for a free consultation.
3 Beds
2 Baths
1,755 SqFt
SOLD DATE : 09/21/2022
Key Details
Property Type Single Family Home
Sub Type Single Family Residence
Listing Status Sold
Purchase Type For Sale
Square Footage 1,755 sqft
Price per Sqft $187
Subdivision Timber Ridge Add
MLS Listing ID 20134440
Sold Date 09/21/22
Bedrooms 3
Full Baths 2
HOA Y/N None
Year Built 1984
Annual Tax Amount $6,307
Lot Size 9,583 Sqft
Acres 0.22
Property Description
*SELLER GIVING $3,000 IN CLOSING COSTS TO BUY DOWN RATE WITH STRONG OFFER!** Charming home with curb appeal, freshly painted garage doors and partial new fencing! The living room is cozy with natural lighting and a defined space between the dining and kitchen. Floating shelves, white subway tiles, granite and updated fixtures! The kitchen overlooks the air conditioned sunroom (or second living area) just off the back patio. This home offers a spacious owners suite with an updated modern bathroom with a sleek vanity, hexagon flooring, and glass shower! The two secondary bedrooms have plenty of room to create your own design (or even use as an office) with easy access to the 2nd bathroom with skylight. The owners put love into this backyard by adding rocked landscaping beds with walkway to the cozy outdoor grilling and hangout pavilion! You can easily imagine listening to music, having a beverage by the custom bar or relaxing under the pergola. Plenty of backyard space for kids or pups!
Location
State TX
County Tarrant
Direction From Fort Worth, take I-35 South and exit NE Alsbury Blvd. Take a right, then right on Renfro St and right on Shady Oaks. Home is on the left.
Rooms
Dining Room 1
Interior
Interior Features Cable TV Available, Eat-in Kitchen, Flat Screen Wiring, Open Floorplan, Pantry, Walk-In Closet(s)
Heating Central, Electric
Cooling Electric
Flooring Ceramic Tile, Laminate
Fireplaces Number 1
Fireplaces Type Brick, Living Room, Wood Burning
Appliance Dishwasher, Disposal, Electric Oven, Electric Range, Microwave
Heat Source Central, Electric
Exterior
Exterior Feature Covered Deck, Covered Patio/Porch, Rain Gutters, Outdoor Living Center, Storage
Garage Spaces 2.0
Fence Back Yard, Fenced, Privacy, Wood
Utilities Available Cable Available, City Sewer, City Water, Concrete, Curbs, Underground Utilities
Roof Type Composition
Garage Yes
Building
Lot Description Interior Lot, Landscaped, Lrg. Backyard Grass, Many Trees, Sprinkler System, Subdivision
Story One
Foundation Slab
Structure Type Brick,Siding
Schools
School District Burleson Isd
Others
Restrictions Deed
Ownership See Tax
Acceptable Financing Cash, Conventional, FHA, VA Loan
Listing Terms Cash, Conventional, FHA, VA Loan
Financing Conventional
Read Less Info
Want to know what your home might be worth? Contact us for a FREE valuation!

Our team is ready to help you sell your home for the highest possible price ASAP

©2025 North Texas Real Estate Information Systems.
Bought with Zachary Rivera-Ruiz • Great Western Realty
1001 West Loop South Suite 105, Houston, TX, 77027, United States






